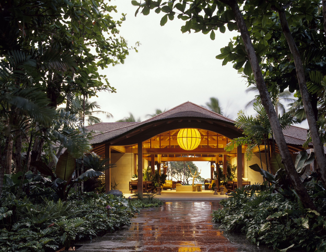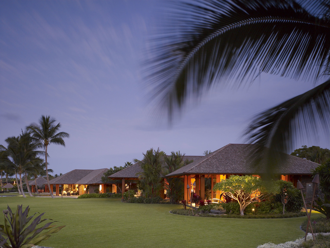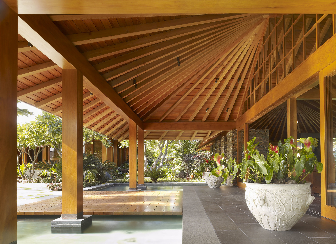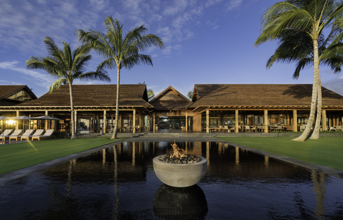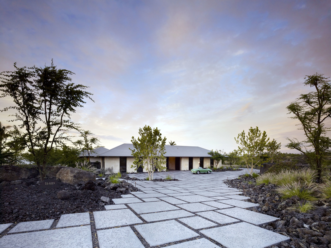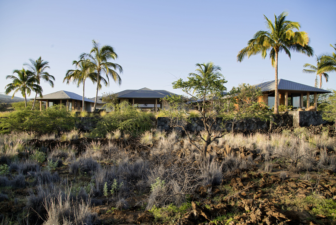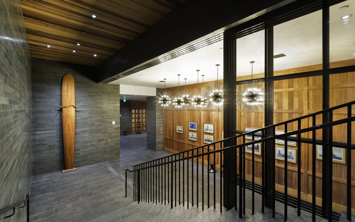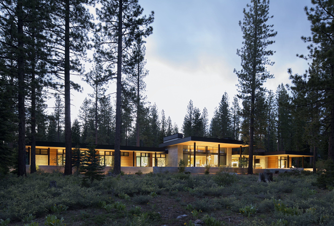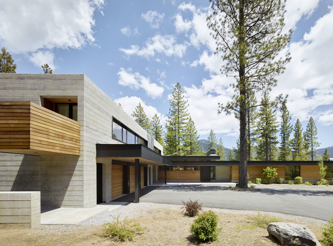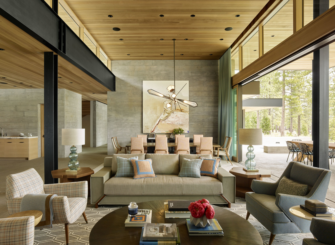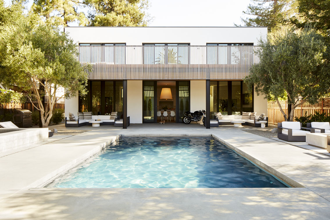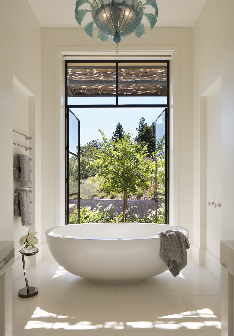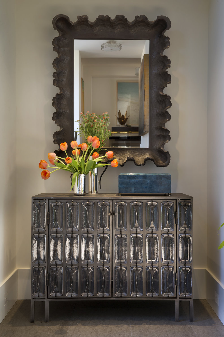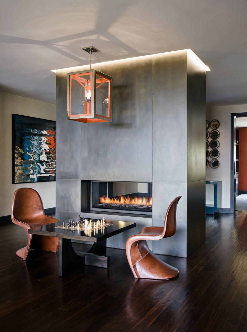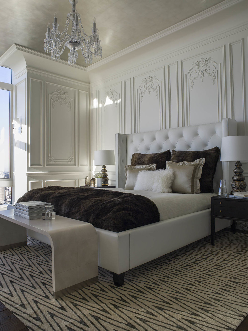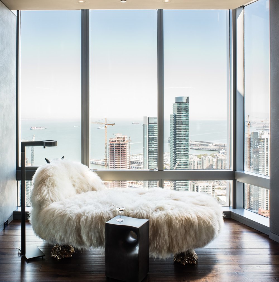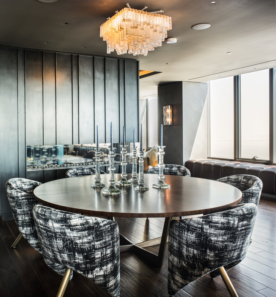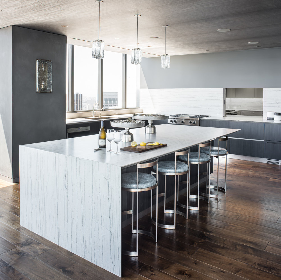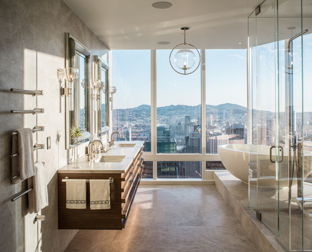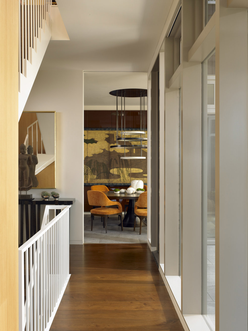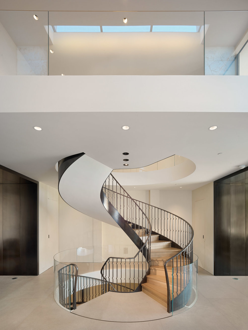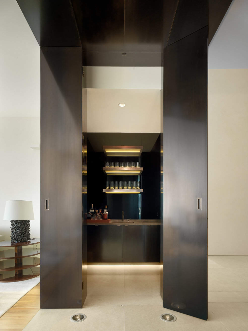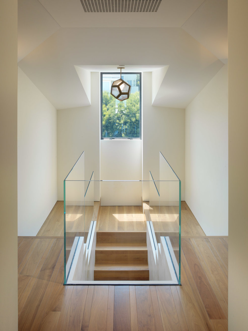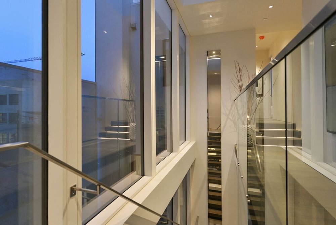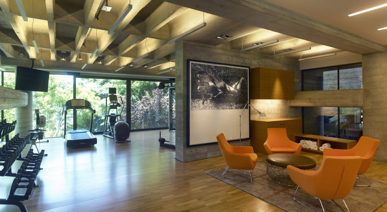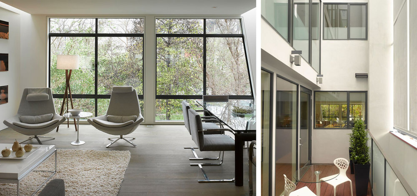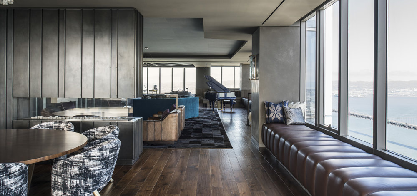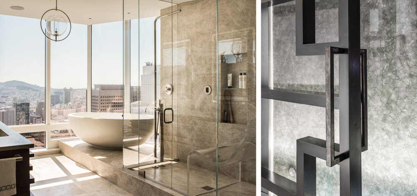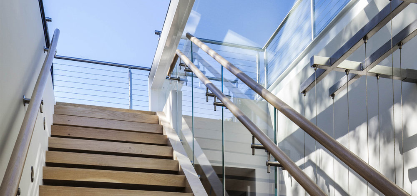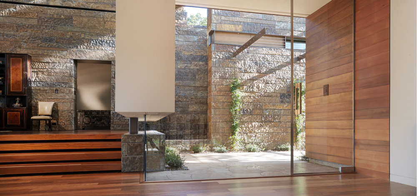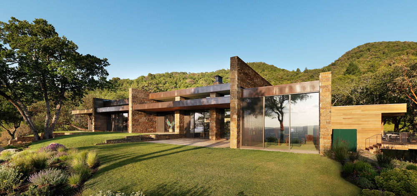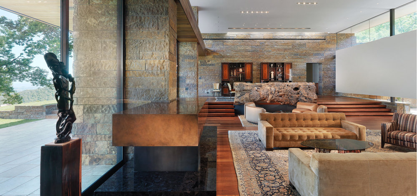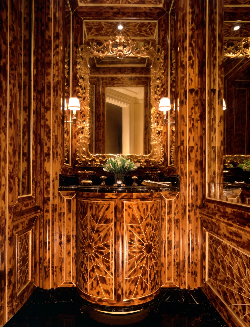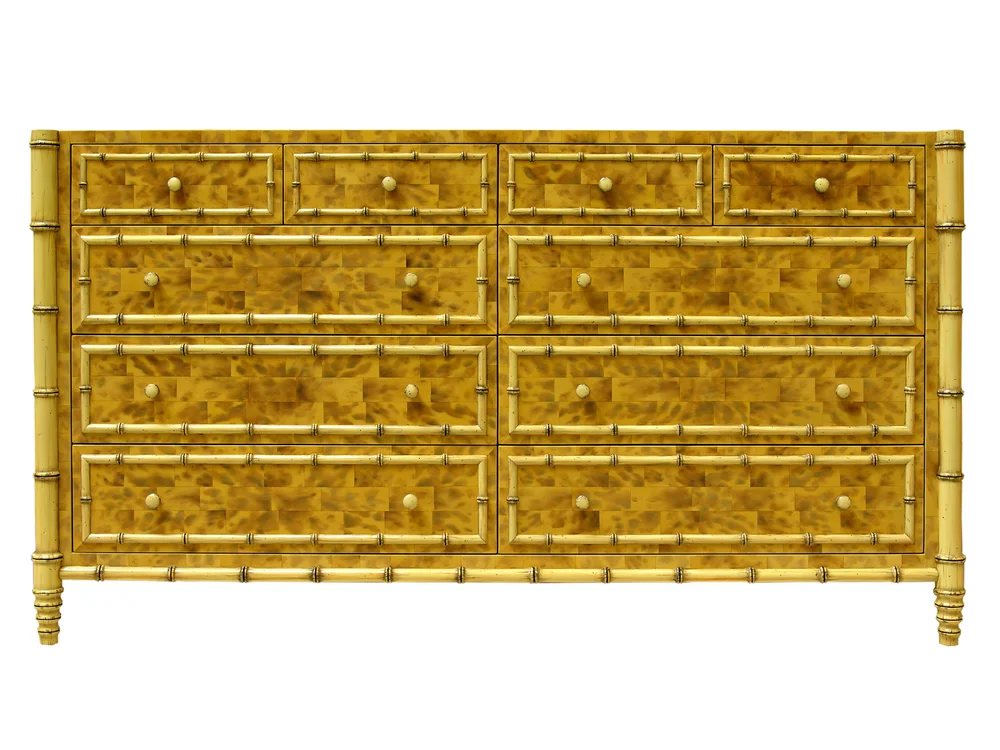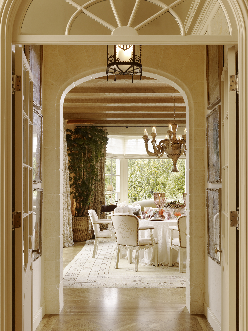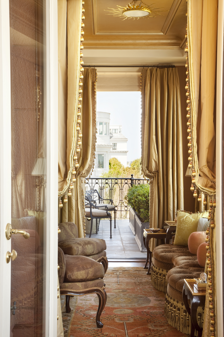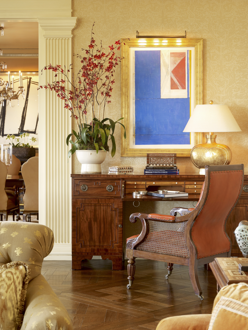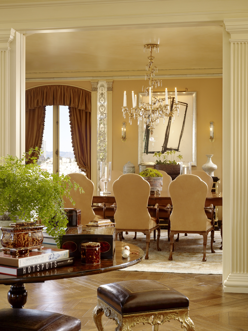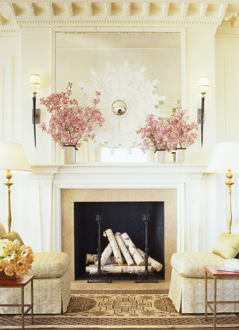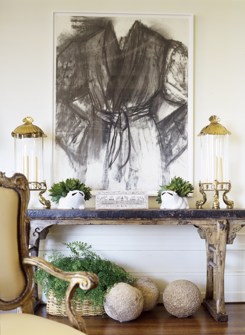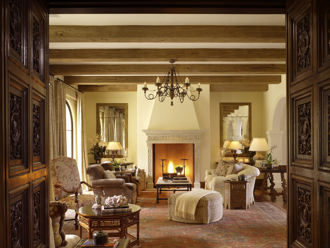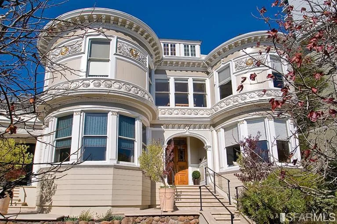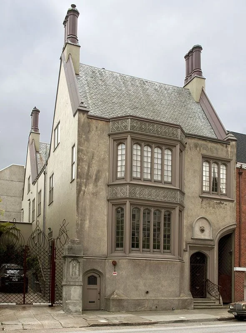A New Millennium Elegance
In a forest of cranes punctuating our rapidly evolving skyline, the hand of Glenn Rescalvo of Handel Architects shines through. Rescalvo's signature Millennium Tower ushered in a new era of elegant high rise design in 2009 and set a high watermark for the building boom that was soon to come in San Francisco. As a native San Franciscan, Glenn's knowledge and love of the city's diverse neighborhood culture gives developers the necessary viewpoint to build informed architecture that responds to and enhances the lives of the city's residents. With projects in over fifteen neighborhoods including The Pacific at 2121 Webster, the new Millennium Partners tower at 706 Mission, and the boutique 240 Pacific located in the historic Jackson Square district, Glenn is charged with a diverse stewardship as his native environment takes new shape.
Our time together with Glenn at Handel's Market Street offices reveals a man who has a deep love for his hometown of San Francisco, a dreamer's vision for shaping the city's modern skyline, and a grown up kid influenced by his father's passion for exposing him to great architecture at a young age.
CaenLucier: When did you know that you wanted to be an architect?
Glenn Rescalvo: I knew quite early in life that I loved design, especially the lines and shapes of cars like Porsches and Corvettes as well as the designs of modern objects coming out of Italy and Germany. I actually thought of going into industrial design at one point, but because my father was an architect, I was very exposed to building design and construction and it soon became part of my day-to-day life. Where we traveled was usually chosen by the availability of great architecture. At the age of seven my father took me to Brasilia to see Oscar Niemeyer's incredible work. It is something I will never forget.
CL: As a native San Franciscan, how do you feel your “home town” status reflects your approach as an architect during this historic boom?
GR: Being a native San Franciscan has its pluses and minuses. First of all, I'm very passionate about this city. I love the topography, the climate, and the culture of what true San Francisco stands for. Yet many times I'm frustrated that we don't take better care of it and help it grow to become an even greater city. Having the opportunity to live in New York, I was able to witness how government and private interest can work together to create positive change. I don't see enough of that process in San Francisco and I really hope that we can improve upon it.
As an architect here, I always strive to help improve the level of architecture, but, just as importantly, I am passionate about improving the pedestrian realm. Creating great architecture is rewarding only if the project responds appropriately to its contextual place. Collectively as city, we need to improve on our streets, sidewalks and green spaces. New York City has done an amazing job of bettering its streets and providing green spaces throughout the city. I hope that, as we continue to grow, our goals will include improving the public realm through a mix of government and private development.
CL: Is San Francisco’s skyline getting more interesting with the Transbay Terminal Authority specifically overseeing the design approval process as opposed to the SF Planning Department being involved?
GR: Absolutely! The skyline has improved tremendously, yet it is critical that these selected authorities continue to maintain the level of integrity and respectfulness to the design profession as they have done so far. To this point, I truly miss the existence of the San Francisco Redevelopment Agency which, in my personal opinion, was a tremendous tour de force allowing for great placemaking for creative architecture to occur. The Yerba Buena Gardens district is an excellent case in point. Ten years from now, I believe the Transbay Terminal district will be another "jewel" of the city.
CL: Tell us a little bit about your latest work with Chris Jeffries of Millennium Partners at 706 Mission.
GR: Millennium Partners has been at the forefront of elevating high-rise luxury residential living for many years and with each project that they develop in San Francisco, the concept, the programming, and the amenities are redefined. 706 Mission will be the latest Millennium project in San Francisco. What will make this project unique from the Four Seasons and the Millennium Tower is that this development will not rely on a flagship hotel or an enormous numbers of units to support itself. With only 142 units in 50 floors, 706 Mission will be the most exclusive residential tower in town. Chris Jeffries is a true visionary and sees opportunity in areas of the market that are considered non-existent. Many developments believe luxury is only about materials and views; that is only half of it. Design and service is the other half which is what makes Millennium projects so successful and memorable. We are very excited about 706 Mission, it will truly be one of San Francisco’s most impressive buildings.
CL: How has your work with Millennium over the years benefited from the intimacy of a long term relationship?
GR: Our relationship with Millennium Partners goes back over 20 years and, in that time frame, we have designed numerous projects throughout the country with them. Personally, it has been one of the most rewarding and meaningful experiences as an architect to be able to work collaboratively with a client that has vision, embraces good design, and believes in the spirit of trust and collaboration. Over the years together, we’ve worked toward perfecting luxury residential living. With each new project, we build on what we’ve learned collectively from the past.
CL: What scale of residential design are you most enjoying working on at the moment?
GR: It’s difficult to say. I really love designing tall buildings and the gesture they can make to a city's skyline and urban form. More recently, we have been involved on much smaller scale projects. They have been very rewarding and exciting to work on, primarily because of the scale and interplay of spaces and the involved detailing.
CL: When you dream of creating the perfect residential project where would it be, how would it look, and what materials would you use?
GR: Blessed with amazing topography, San Francisco offers so many great opportunities for creating beautiful architecture. If given the choice of where to design a residential project, I would choose a site in Sea Cliff overlooking the Pacific Ocean, Mt. Tamalpais, and Golden Gate Bridge. It doesn't get any better than that! The design would be contemporary with clean lines, but not cold or ultra-static. I would use a combination of natural materials ranging from a variety of woods, polished and raw concrete and vernacular stones. The design and material would embrace the landscape and the two would become one. Room locations, window placement, and outdoor spaces would all be established based on the movement of the sun and prevailing winds. Large overhangs with floor-to-ceiling glass space would also be key features.
CL: Tell us about working with Trumark Urban on their new project, The Pacific at 2121 Webster.
GR: This was our first project with Trumark. In this particular case, I would have to say that the stars were aligned. Both Trumark Urban and Handel Architects saw this development as a unique opportunity knowing it had to be executed extraordinarily well on all levels. One of the key factors to the success of this development was the fact that there would never be an opportunity to build anything this tall in Pacific Heights ever again. Not only was this an existing 9-story structure, it was structurally sound with a parking garage and 12' floor to floors offering with extraordinary views of the Golden Gate Bridge, Mt. Tamalpais, and the Pacific Ocean. With all of these factors, the process of team work and collaboration was quite seamless. Not only did the architecture need to be unique and refined, but, given the demographic and the quality one would expect to find in Pacific Heights, it was just as important that the interiors evoke a certain level of sophistication and elegance. Trumark has been great to work with as they visualized the end product and never hesitated. They simply wanted to make this project better than anything on the market, which certainly made our job very rewarding.
CL: Jackson Square is such a beloved historic district in the city. What decisions did you make to integrate 240 Pacific into its L shaped lot and maintain a dialogue with the surrounding buildings?
GR: When we began designing 240 Pacific, we knew that we needed to be extremely sensitive and cognizant of the history and urban fabric of the district. We wanted our design to embrace the location's history and elevate the quality of the neighborhood by creating a design that was contemporary yet sophisticated and contextual. Historically known as the Barbary Coast, this area of San Francisco was one of the oldest neighborhoods in the city. The site sits on the northeast corner of Pacific and Battery where the Old Ship Saloon, dating back to 1851, anchors the corner. The Saloon became one of the key components to a variety of design decisions made for the project. The use of masonry brick for the exterior facade relates the project to its neighbors. We felt it was extremely important to maintain a level of continuity not only with the Old Ship Saloon at foreground of our project, but with most of the existing neighboring structures in the district. As we developed the design, we strategically proportioned the window openings and materials to resemble that of the surrounding environment.
CL: Where do you like to spend time away from work?
GR: I either like to be in the mountains skiing or on the ocean. When I travel to other cities - as great as it is - my mind is always working, absorbing images and ideas, and I'm not really relaxing. When I'm either in the mountains or on the ocean, I have more time to reflect and be inspired.
CL: Favorite restaurants?
GR: Cotogna and Spruce.
CL: What are you reading now?
GR: The White Eskimo by Stephen Brown and The Four Quartet by Joseph Ellis
CL: What would you be doing professionally if you were not an architect?
GR: Early on I really wanted to be a veterinarian. I love animals and always had a way with them. Maybe next time around!
CL: Blondes or Brunettes…?
GR: Diversity is the best way to live life, but final answer...brunettes.





