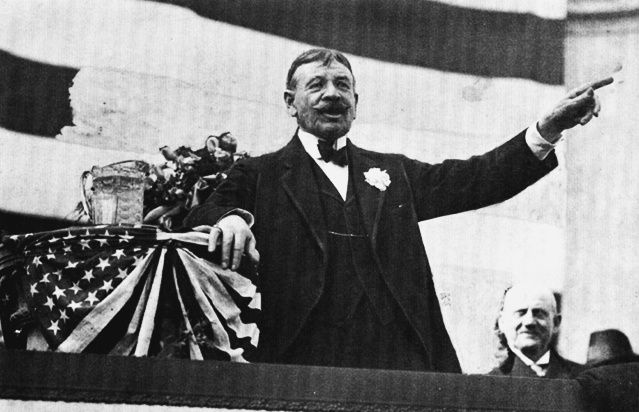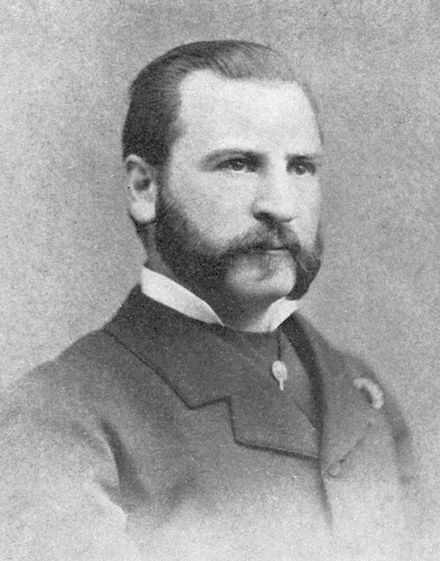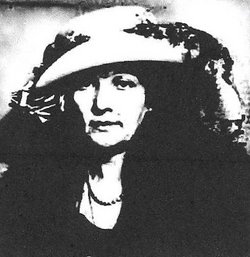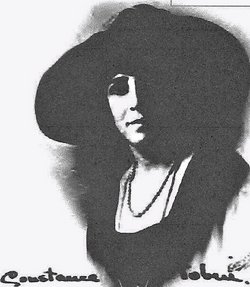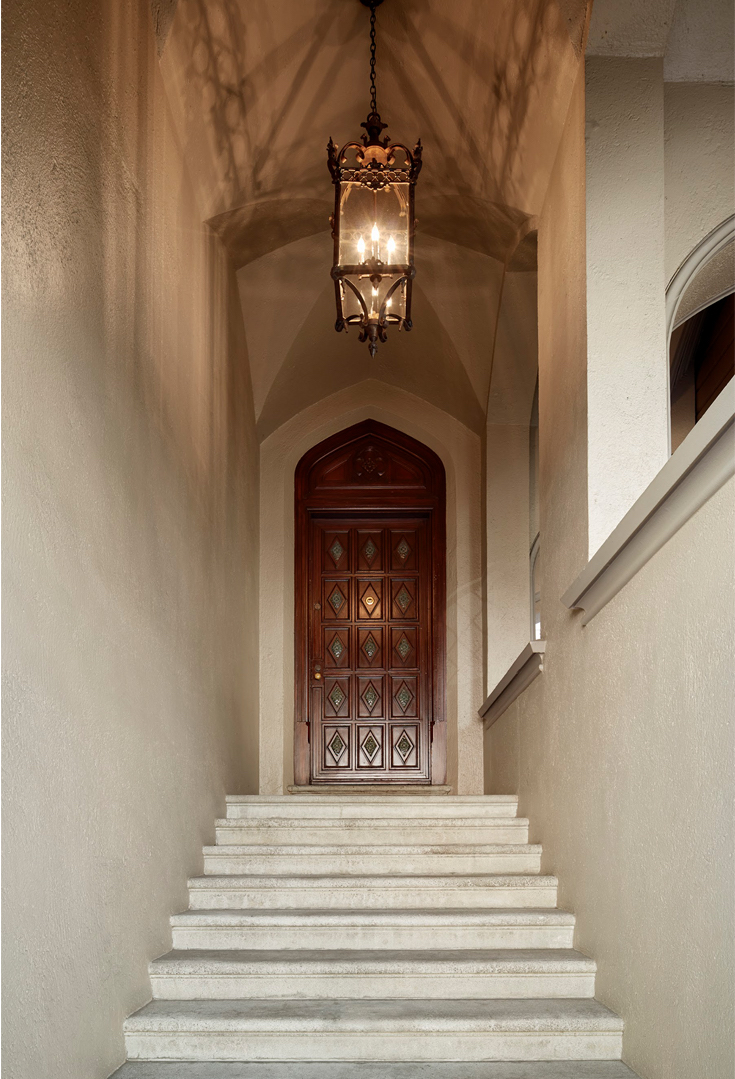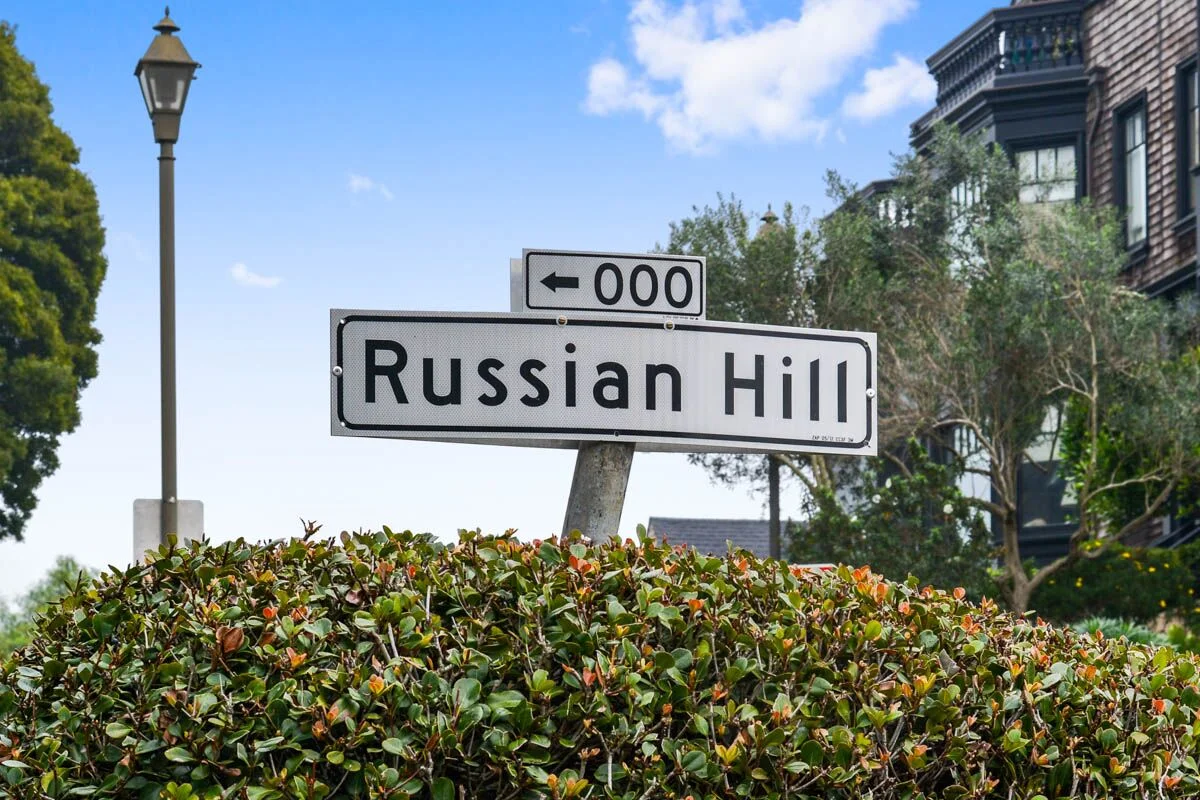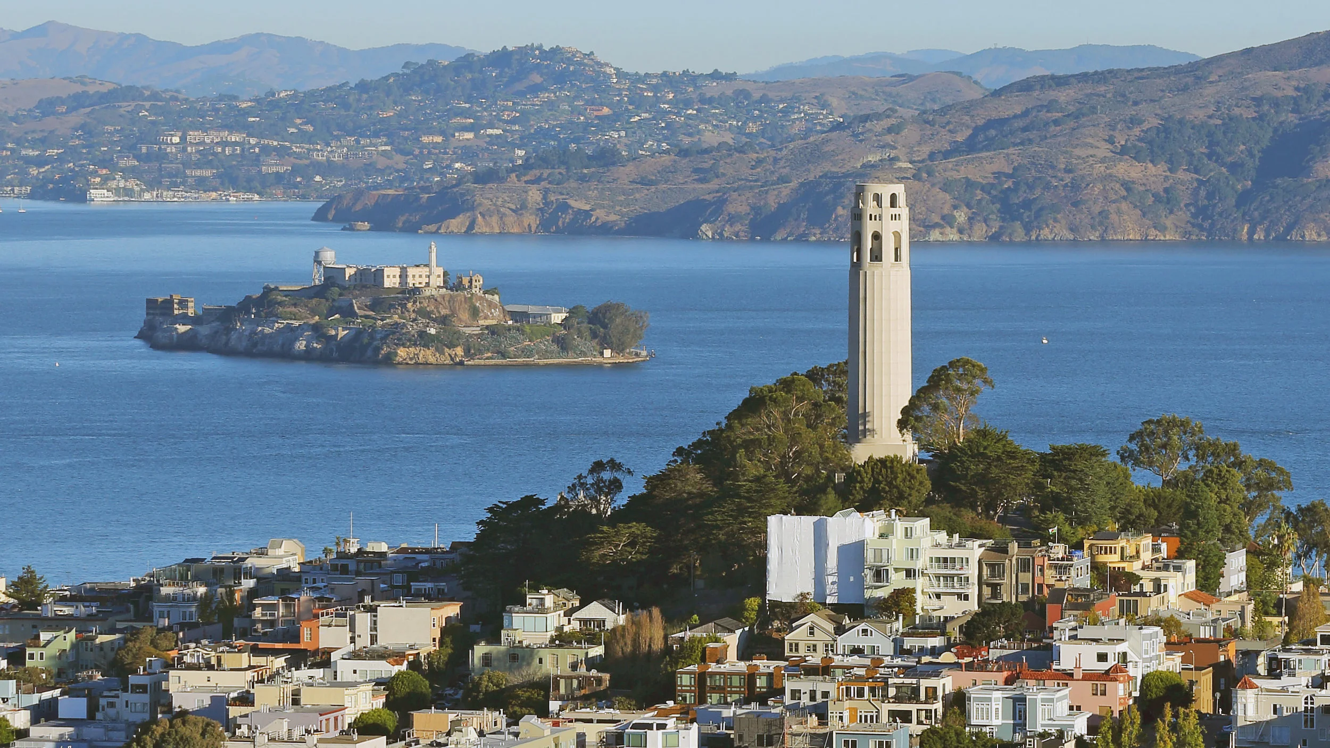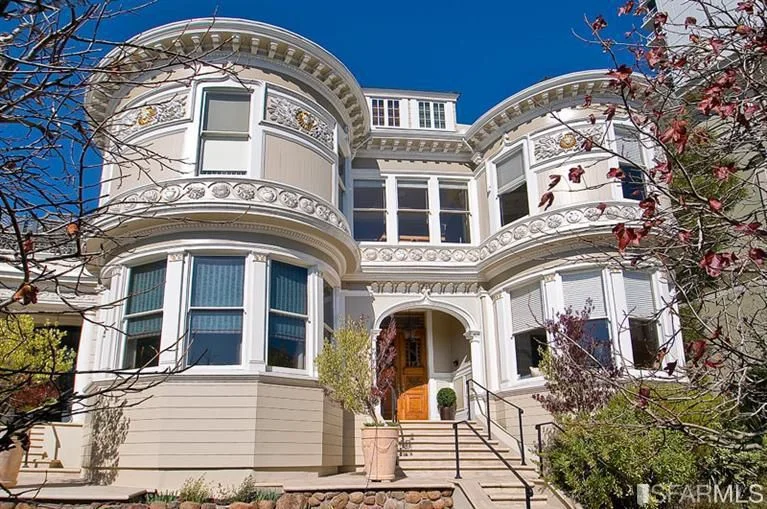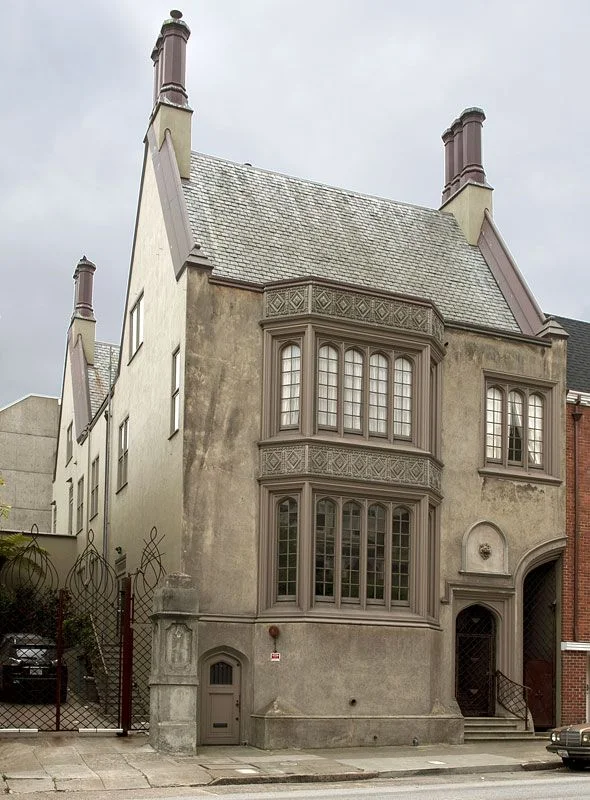The Big Scoop on Landmark #260
/Michael de Young was the patriarch of one of the most powerful and influential families in San Francisco. He arrived to San Francisco during the Civil War years in 1854 from St. Louis with his mother Cornelia “Amelia” and brother Charles. De Young’s father, Miechel, was said too have died of a stroke during their journey.
In 1865, Michael and Charles entered the publishing business as teenagers by borrowing a $20 gold piece from their landlord. They used the money to buy an old desk, several fonts of used type, some newsprint, and then tucked themselves away in the corner of their landlord's Clay Street print shop. The brothers started with a free theater program sheet called The Daily Dramatic Chronicle, which debuted on January 16, 1865. The four-page Daily Dramatic conveyed itself to be "a daily record of affairs -- local, critical, and theatrical," but was seen as a gossip sheet. The two teenagers handed out the Daily Dramatic at hotels, theaters, restaurants, and saloons, and by the end of their first week they had payed their landlord back. According to the de Young’s, the Daily Dramatic Chronicle would be “the best advertising medium on the Pacific Coast.”
By the end of their first month, the de Young's had increased the circulation of their fledgling effort to over 2,000 copies. It was an encouraging start, but that successful first month would be soon forgotten when the de Young’s broke free from their role as upstarts and scored an even more remarkable coup.
Abraham Lincoln President of the United States
assassinated by John Wilkes Booth
Word of the president's death appeared in the de Young’s first "extra" edition, hitting the streets several hours before the city's other daily journals reported on the national tragedy. The de Young’s had quickly legitimized their position as news reporters, marking the first pivotal step in their bid to become aggressive, competitive journalists. By the 1870s their paper was so influential and widely read that the de Young’s could make or break a politician, policy, business deal, or any other matter of importance in Northern California. We now know this paper as the San Francisco Chronicle.
Over the following years, Michael De Young and his wife Katherine had five children:
Charles de Young (1881–1913)
Helen de Young (1883–1969), who married George T. Cameron (1873–1955)
Constance Marie de Young (1885–1968), who married Joseph Oliver Tobin (1878–1978)
Kathleen Yvonne de Young (1888–1954), who married Ferdinand Thieriot (1883–1920)
Phyllis D. de Young (1892–1988), who married Nion Robert Tucker (1885–1950)
In 1911, Michael H. de Young purchased two lots on the south side of California Street between Gough and Octavia Streets, directly adjacent to his own estate. He gave the deeds to two of his daughters, Helen, wife of George E. Cameron, and Constance, wife of Joseph O. Tobin, an executive at Hibernia Bank and member of one of San Francisco's oldest and wealthiest families. Michael also offered to build homes on these lots for the couples and their young families. For a few years nothing happened as both the Tobin and Cameron families chose to live in the affluent town of Hillsborough, south of San Francisco. But in 1913, Michael’s wife Katherine succumbed to cancer and the couple’s only son, Charley, died in a fishing accident. These family tragedies prompted de Young’s daughters to reconsider their father’s earlier offer.
The M.H. and Katherine de Young estate at 1919 California Street
In 1915, de Young commissioned prominent architect Willis Polk to design a Tudor Gothic Revival style home on the lot adjacent the family estate. The original plan was to build two “mirror image” houses next to each other with a large half archway at the side of each house meant to complement, and complete, the neighboring home.
The “Tobin House” was first to be constructed and included a steeply pitched, slate-clad roof with projecting stuccoed chimneys topped with decorative copper chimney pots. A large, two-story bay window, with tall arched casement windows and small panes of leaded glass, dominates the eastern side of the front facade and is capped with Neo-Gothic inspired decorative panels. The half arch, formed with molded bands, leads into the a recessed side passage. The understated front door, east of the half arch, is accented with a lion’s head. With good fortune, Polk’s original intent of unpainted stucco, resembling stone to match the California Street lamp posts in front of the de Young mansion, has stood the test of time.
Ultimately, Helen de Young had plans other than to build a complementary home next to her happily ensconced sister, Constance. Thus, the second half of the mirror image house was never built leaving an abruptly ending archway where it meets the next building. The original de Young mansion met the wrecking ball in the 1940s, but not before portions of The Thin Man (1936), starring William Powell and Myrna Loy, were filmed there.
Today, 1969 California presents itself better than ever as it stands out among surrounding homes. The owners of this private residence have lovingly restored the interiors to keep the integrity and beauty of its original architecture. Willis and M. H. would be proud.



