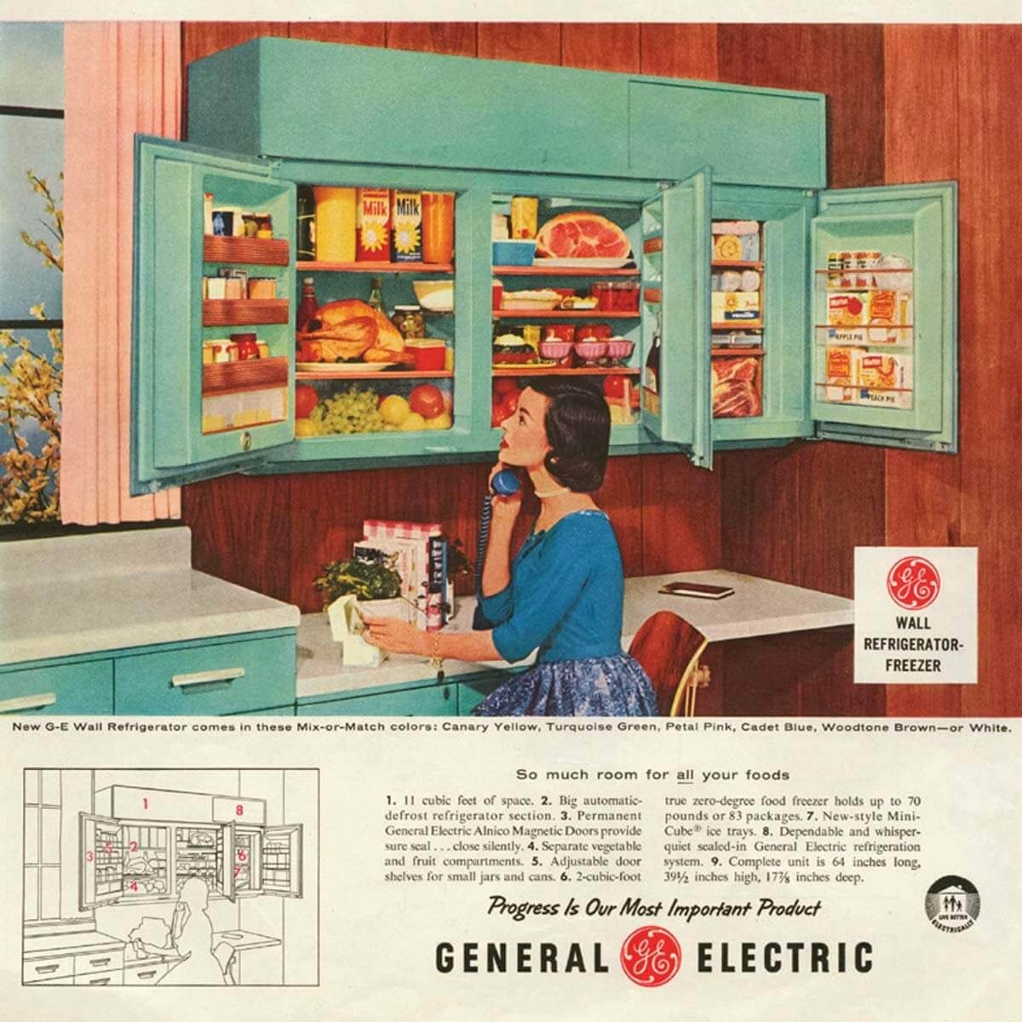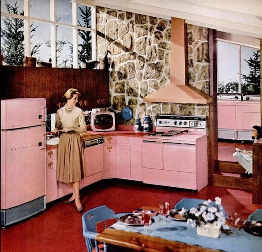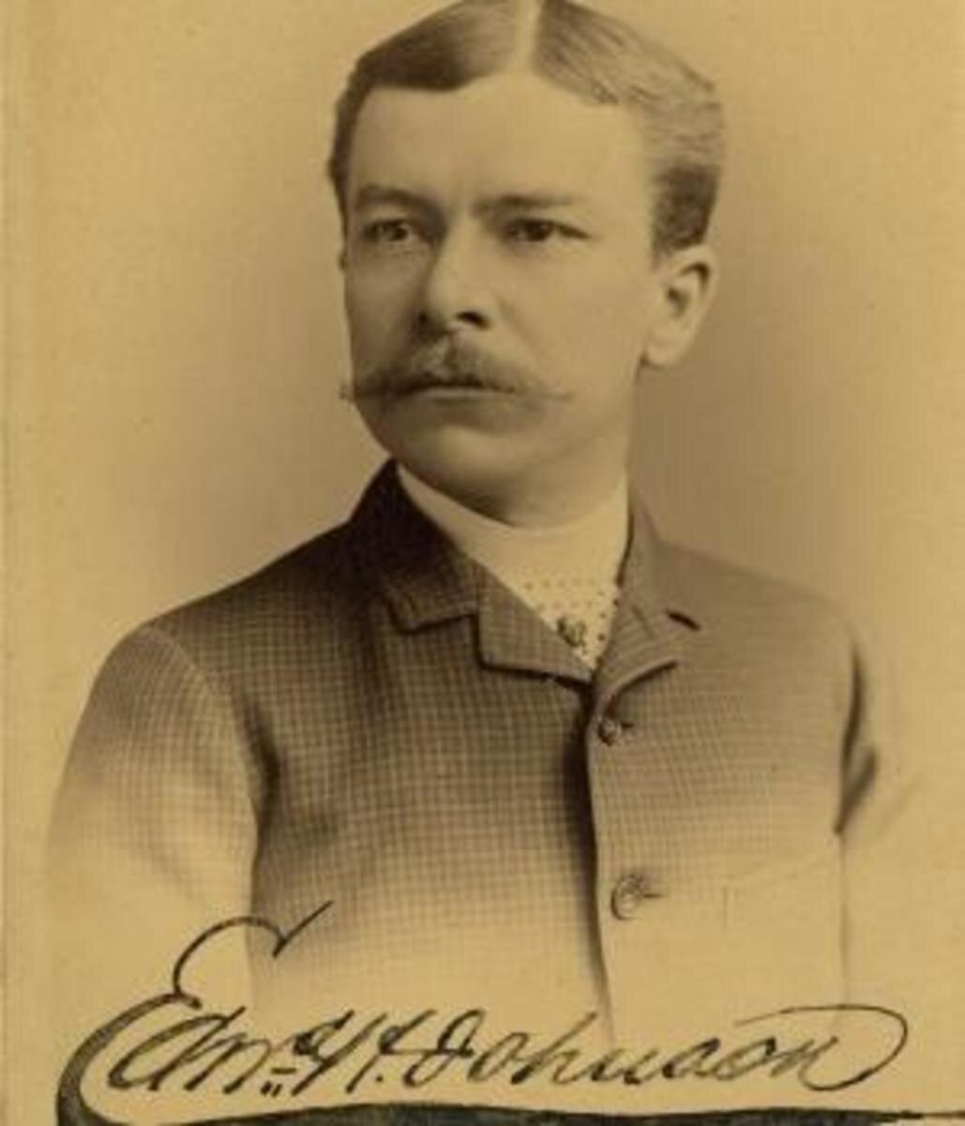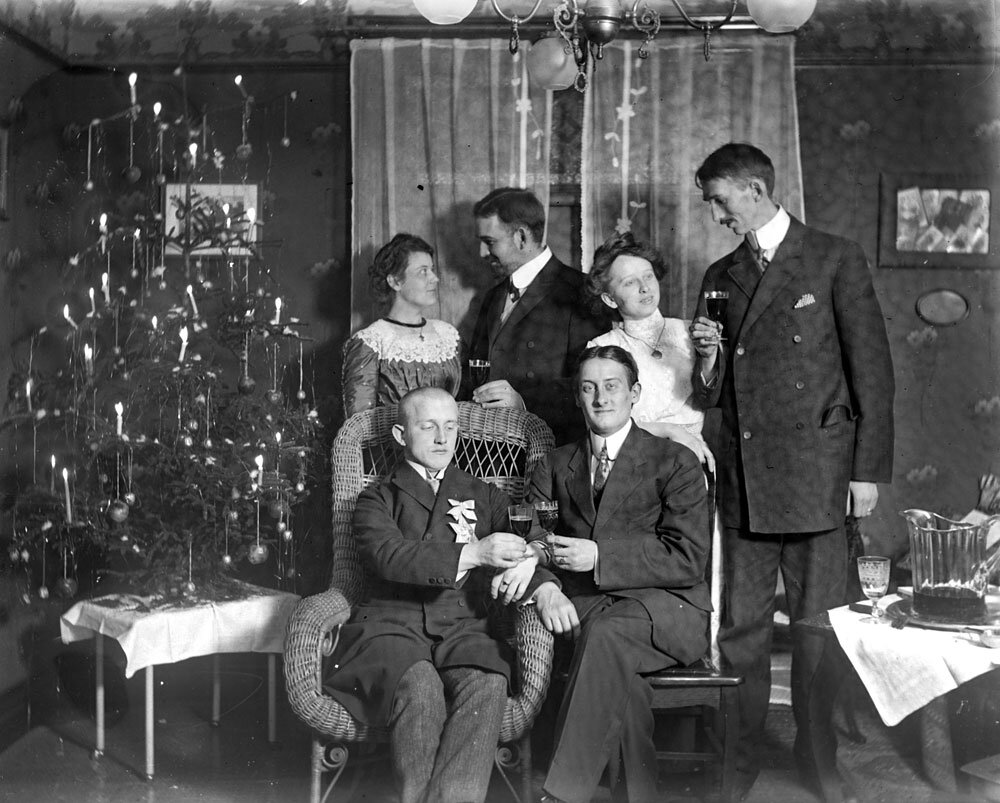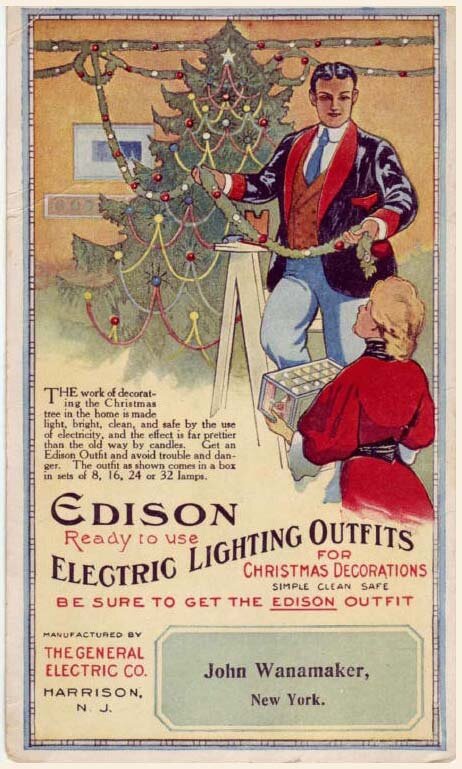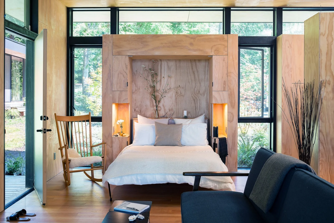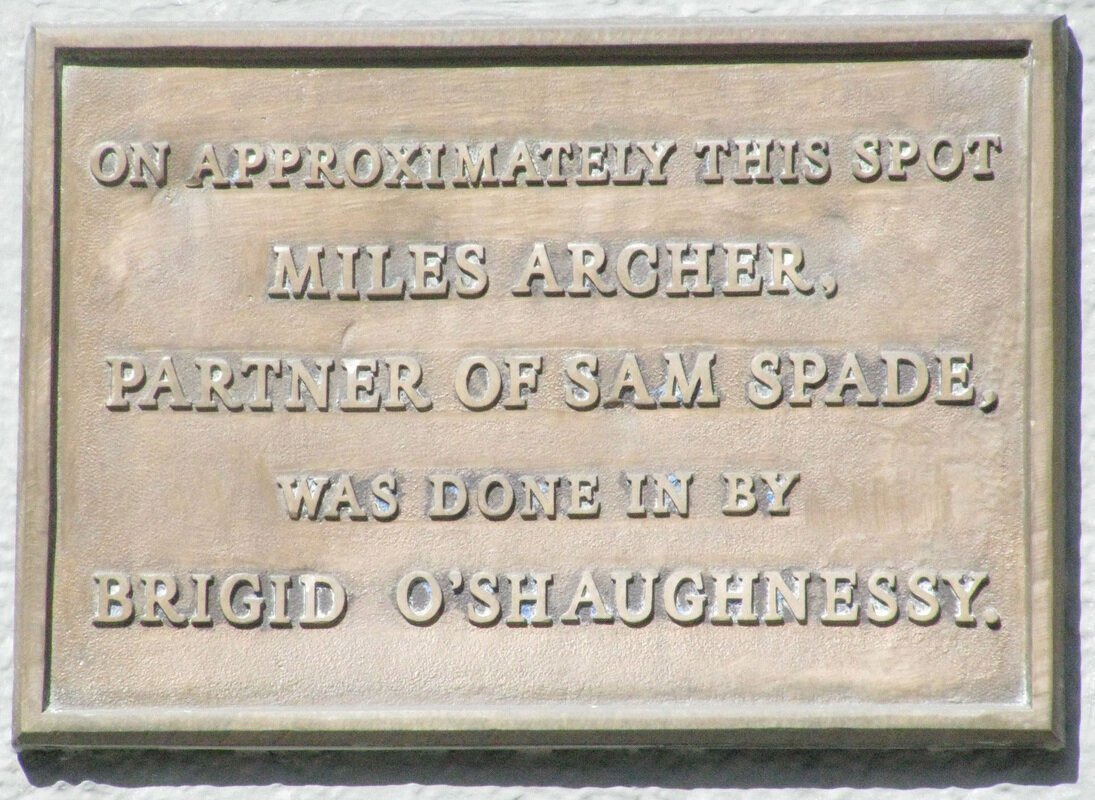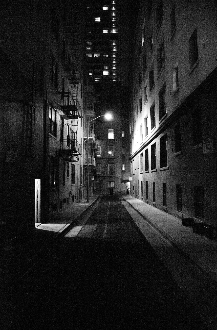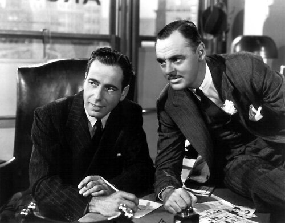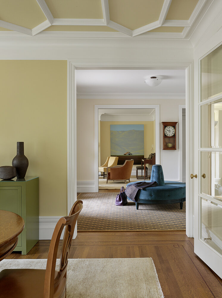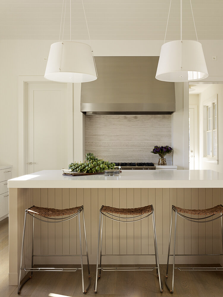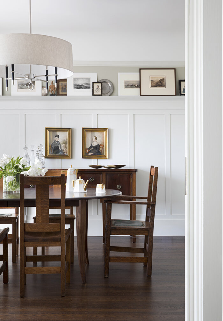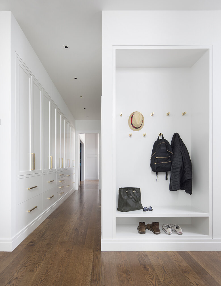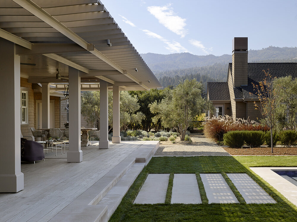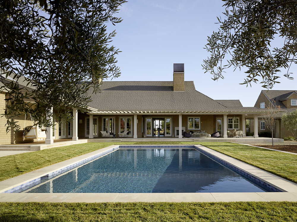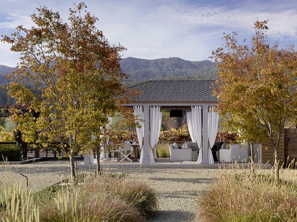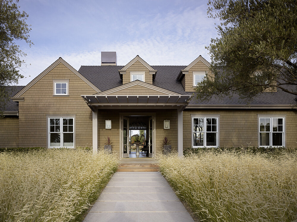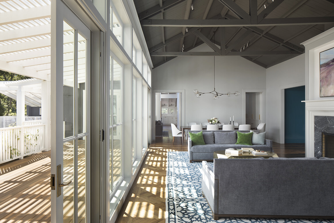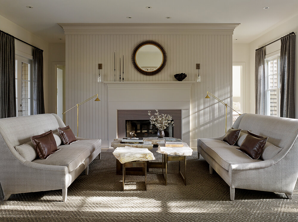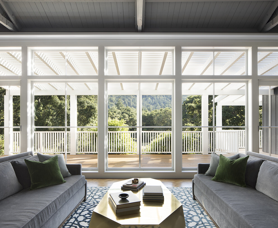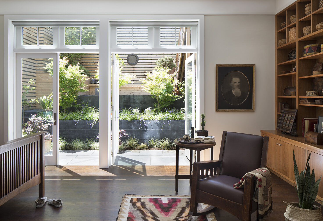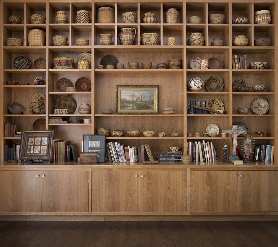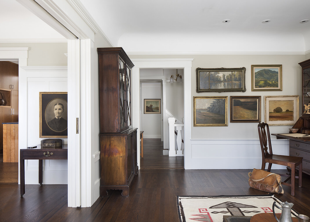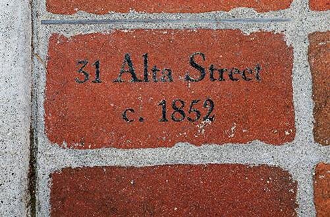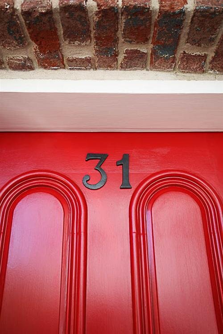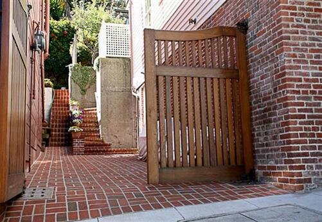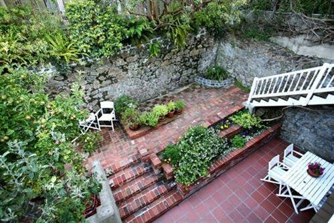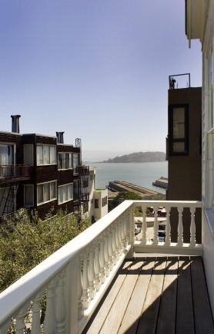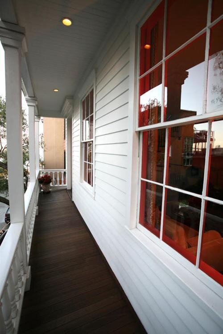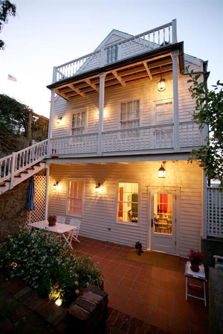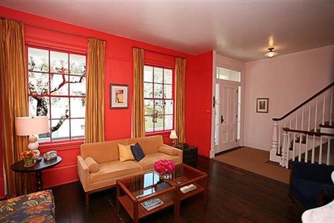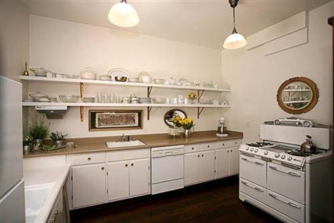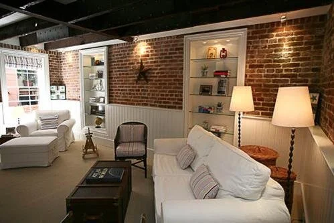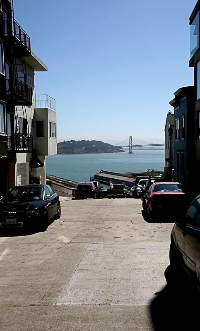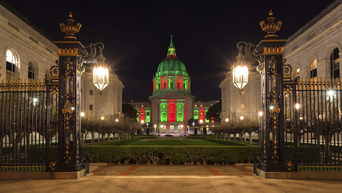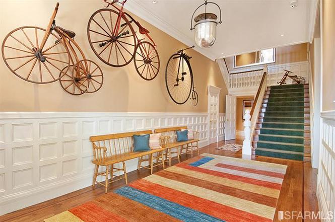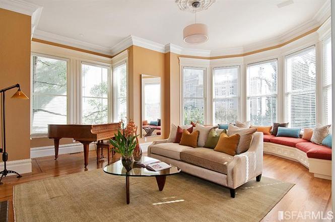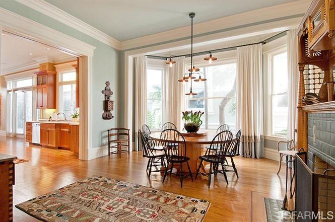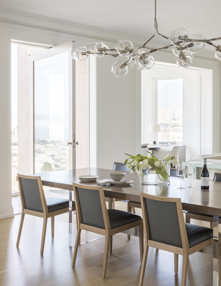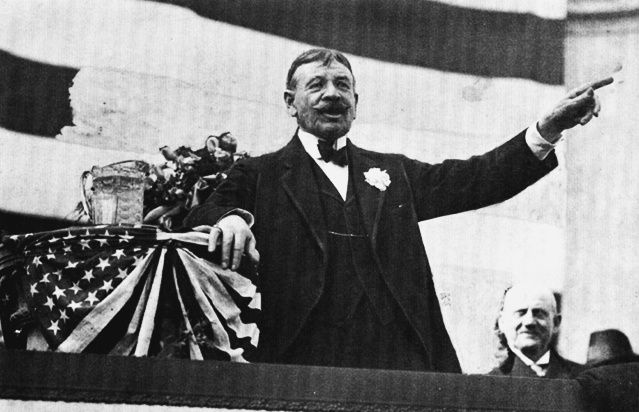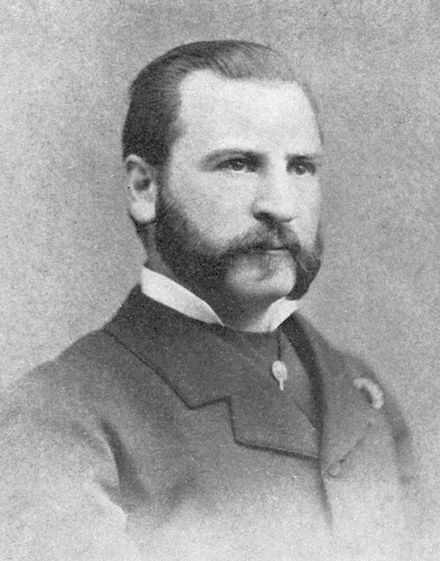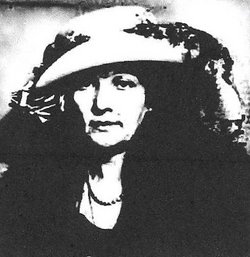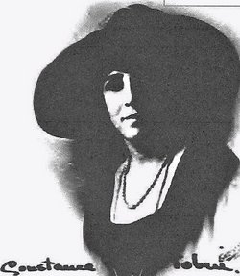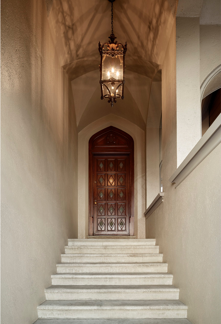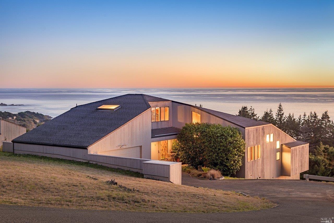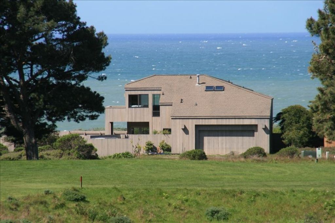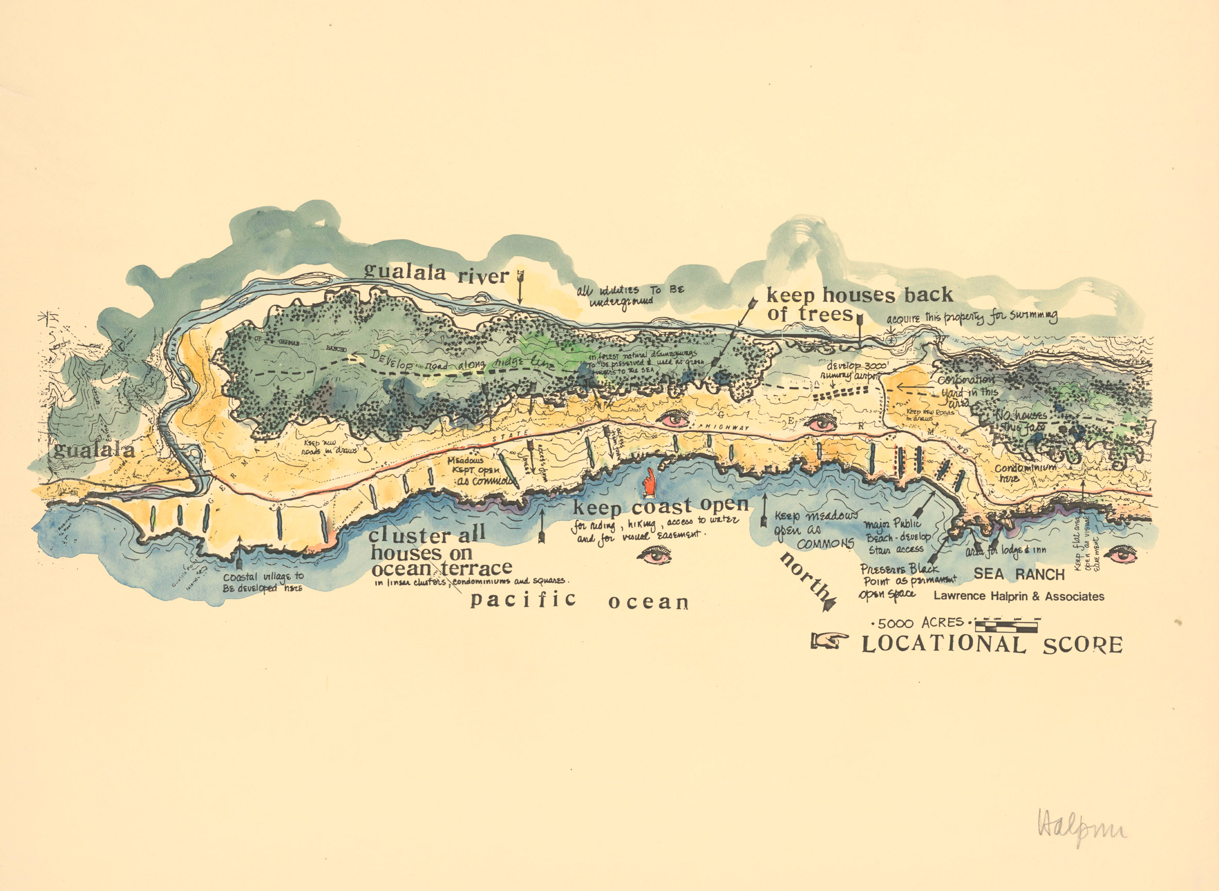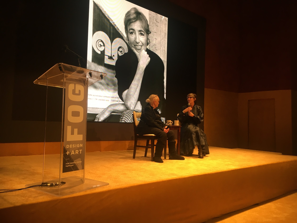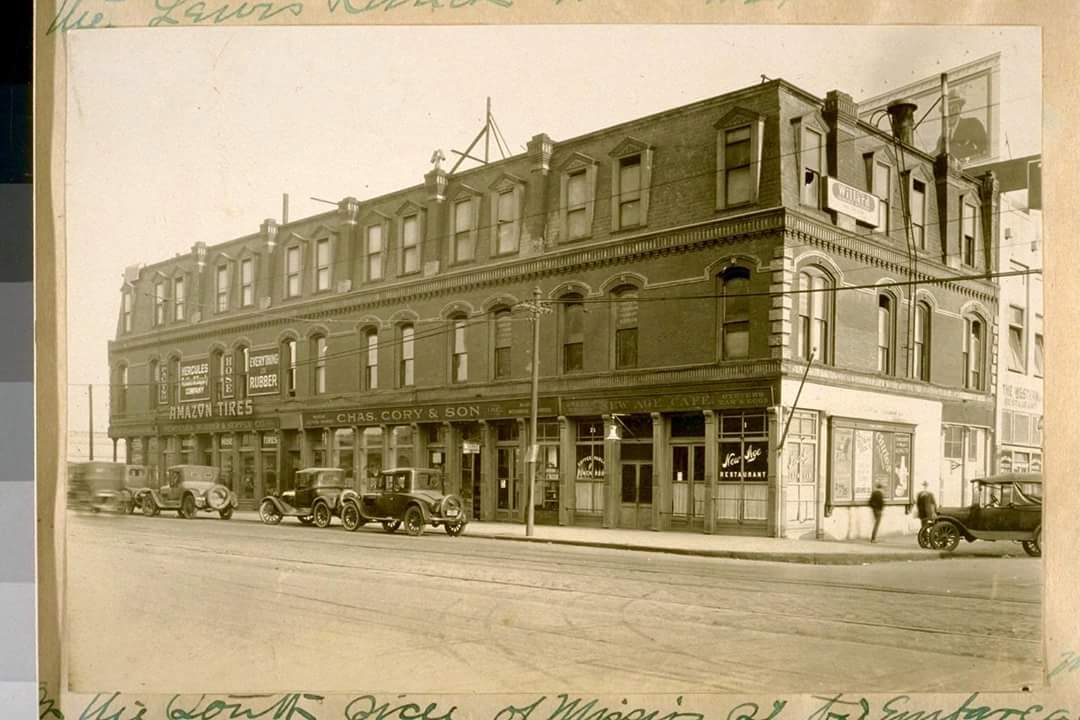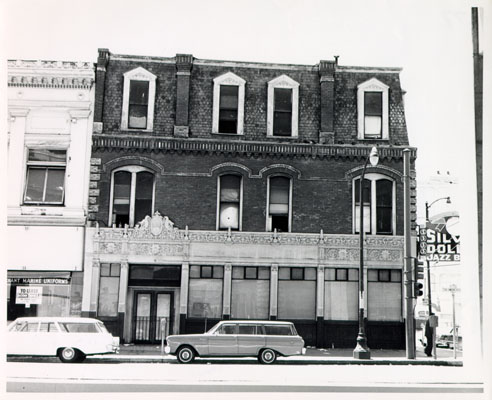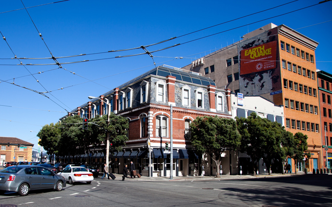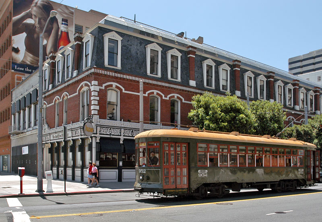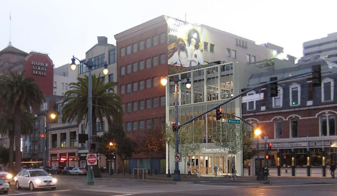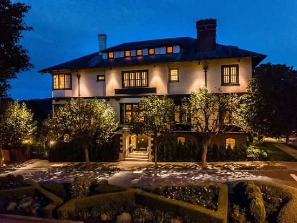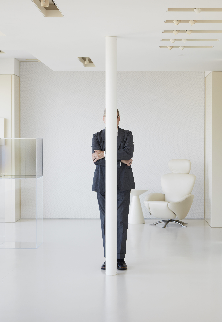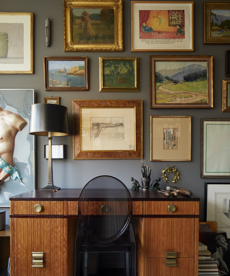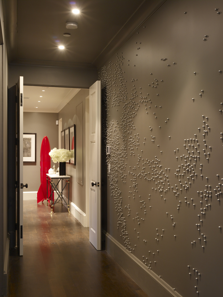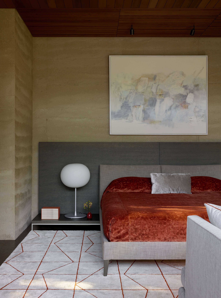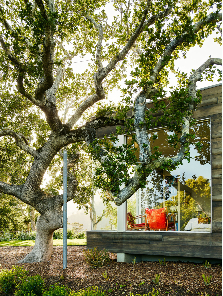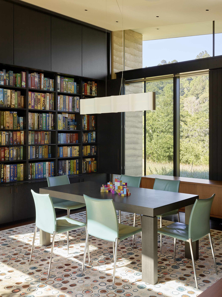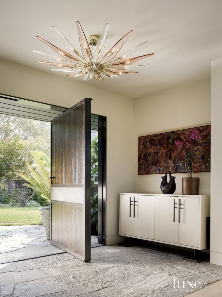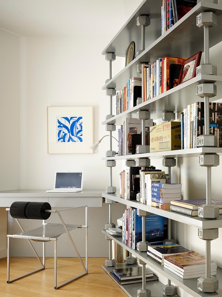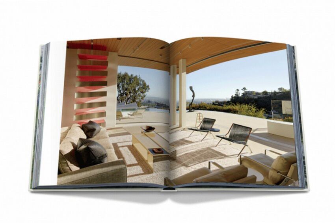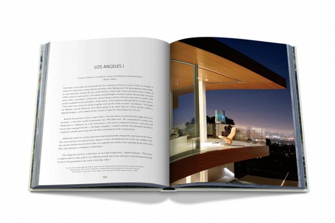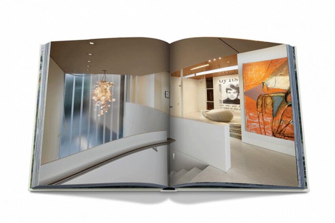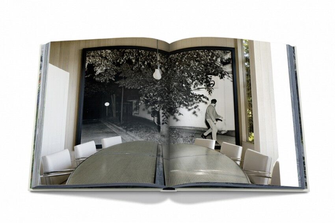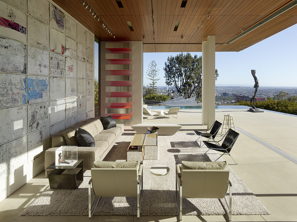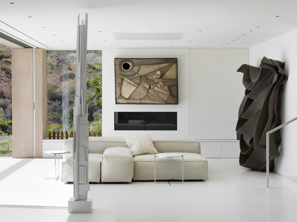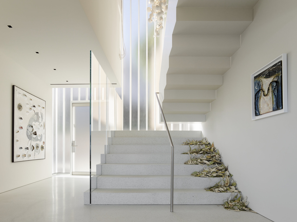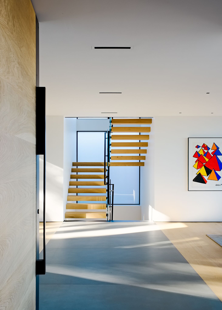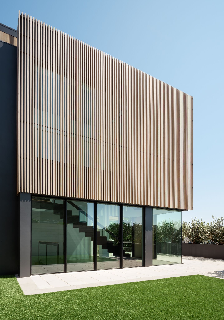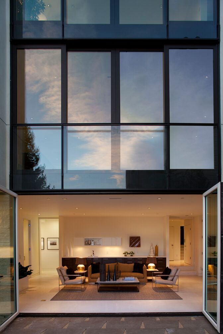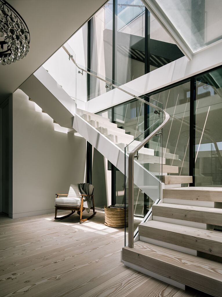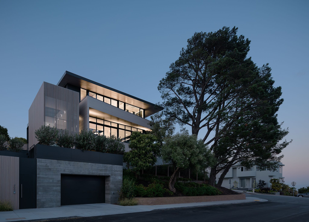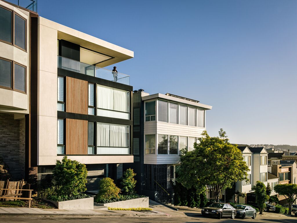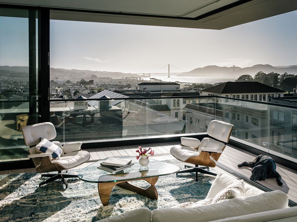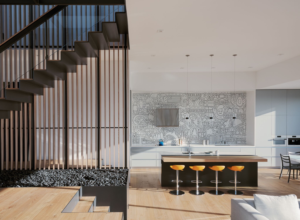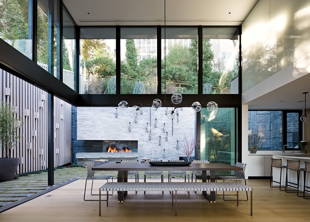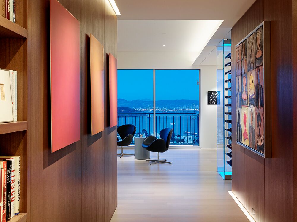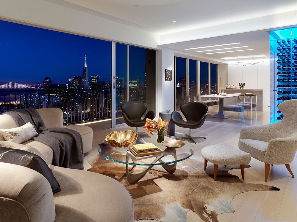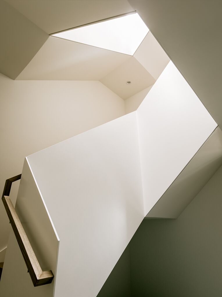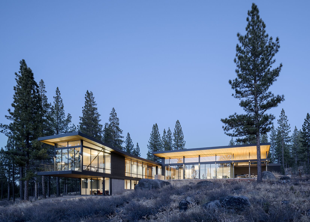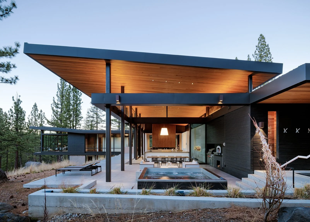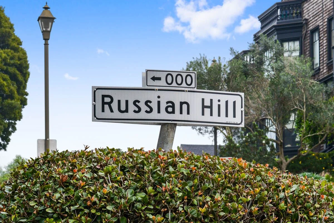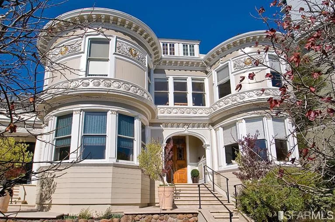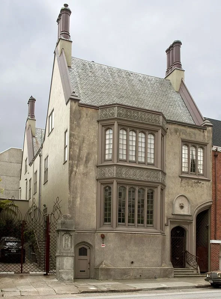Disparities Between Listing and Sales Prices Signal a Need to Adjust to Cooling Market
How both buyers and sellers should act in the face of a real estate slowdown
Across the U.S., home buyers are demonstrating less urgency than they have in recent years, according to an October market report from Redfin. While demand remains strong, the report found, over one-third of homes for sale nationwide had a price cut of more than 1%, with discounts on the rise compared to last year.
The gap between homes’ listing prices and sales prices is widening in a number of markets. The California Association of Realtors, for instance, found that the state’s sales-to-list-price ratio hit its lowest point in 20 months in October.
A large disparity between listing and sales prices can indicate that sellers are increasingly out of step with a changing market, and it may be time for a reality check—as well as discounts on listing prices.
In a sales situation, buyers and sellers alike must keep as up to date as possible on market data and set realistic expectations. Sellers often err on the side of using obsolete comps to price their homes, which leads eventually to discounts in a cooling market. Buyers, on the other hand, must keep in mind that discounts don’t mean huge bargains, but rather increased negotiability.
"We often see houses listed with the expectation of sellers that pricing has been continuing upward, and a lot of times, they price their homes by extrapolating continued upward market movement," said Paul Habibi, professor at the UCLA Ziman Center for Real Estate. "But once the market stalls out, those houses sit on the market for longer, there’s a scarcity of buyers, and lower bids. Sellers start to lower their asking prices or else accept offers below list."
However, real estate analysts say, a decrease in sales-to-list-price ratios does not forebode a significant downturn.
"If you look at the broader economy, the fundamentals are still strong," said Daryl Fairweather, chief economist with Redfin. "The GDP is growing, and unemployment is low. Sales prices are still growing. In order for it to be a real reason to worry, prices would have to start going negative."
Still, it pays for both buyers and sellers to be armed with the most current information about the state of this slight cooldown in the U.S., and to know how to interpret and act on disparities between asking and sales prices.
Where We Are Seeing Disparities Now
The hot Seattle real estate market seems to have reached a turning point, with the average home selling for 0.6% below listing price in October, the first time prices were below asking since 2014.
"Prices have gone up so much recently in Seattle that buyers have reached a point where they’re saying they’re not going to accept these," Ms. Fairweather said. "And with mortgage interest rates going up, more people are thinking of renting instead of buying."
Seattle is not the only market experiencing a slowdown in sales and sales prices. In Los Angeles, too, 23.8% of sellers sold their homes for below the listing price this September, while the median home price in Los Angeles County saw a 3.6% gain, the smallest in three years.
"We’ve had double-digit annual price increases in several of the years after the recession," Mr. Habibi said. "Now we’re seeing the market start to slow down because the pace of annual increases is generally unsustainable at that rate."
Third quarter market reports also reflected a cooling of home sales in Manhattan. The borough is experiencing its most significant slowdown in a decade, with sales declining by 11% compared to quarter three of last year, according to Stribling & Associates. As in Seattle and Los Angeles, this is leading to an increase in disparities between asking and sales prices.
"On the whole, there is more negotiability, and an increase in inventory," said Elizabeth Ann Stribling-Kivlan, president of Stribling & Associates. "We had a real run, but we’re definitely seeing a slowdown. But I don’t think that’s a bad thing."
What These Disparities Mean
Nationwide, home sales are decreasing, and property is lingering on the market for longer. But other real estate experts agree with Ms. Stribling-Kivlan that this does not presage a major economic downturn.
Instead, they say, the trend represents a normalizing of the market after moving for several years at a frenetic pace.
"There are consistent clues that we’re seeing a shift in the velocity of the market, and moving away from an extreme sellers market," said Javier Vivas, director of economic research for Realtor.com. "There’s some uncertainty that happens when you’re coming down from great heights. But those higher-priced, historically hot markets are really now getting more of that correction and moderation."
Another challenge for luxury real estate in some areas is oversupply. In Manhattan, a construction boom of high-end condos has led developers to begin dropping their asking prices. The average price of a Manhattan apartment decreased 4% to $1.93 million in the third quarter of this year plus, there’s a seven-month supply of apartments, up from a five-month supply last year.
But again, this data should not be interpreted as a sign of impending crisis. And the diversity of the market in New York means that what is true for one sector may not be the case for another.
"New York is fragmented, with co-ops, condos, resales, and new development, as well as borough by borough," Ms. Stribling-Kivlan pointed out. "It’s been interesting to watch the very high end, which has had increased activity to some degree. For the very wealthy, there has been an incredible amount of wealth created in terms of the stock side of this economy. They may be buying for less money, but they’re seeing a good deal and taking advantage."
How Buyers Should Respond
One advantage buyers seem to have over sellers is their access to more current information about markets.
"Sellers may be pricing based on comps that are months old. In a changing market, what your neighbor’s home sold for a few months ago may not be what you can sell for now," Ms. Fairweather said. "Meanwhile, buyers are looking at what’s currently on the market and really trying to get the best value."
However, buyers may be vulnerable to a misunderstanding of what a slight slowing of the pace of the market means for them. They should not, experts caution, expect to land substantial bargains.
"There’s a misconception that prices will decline at some point," Mr. Vivas said. "It can happen in extreme cases, but usually prices don’t decline in a growing economy. It’s about a deceleration in the pace of growth."
And at the high end, he added, some investors may be sitting tight to see how they will be impacted by the changes to the U.S. tax code enacted at the beginning of 2018, which has placed tighter restrictions on the deductions wealthy homeowners can take for property taxes and mortgage interest.
"The big wild card is the tax impact, especially at the end," Mr. Vivas said. "In tracking this entire year, the consensus is the impact [of the new tax code] is being buffered by the fact that people haven’t received their tax filings yet. We might see that come April and May, people think twice about where they put their money."
How Sellers Should Respond
Just as closely analyzing the most current data on home sales is crucial for buyers, sellers, too, must seek out the most up-to-date information to price their homes correctly.
The current increase in disparities between asking and sales prices indicates that many sellers, though, are setting their home’s value according to an earlier, faster market.
"Sellers notoriously overshoot fair values because of personal attachment to their place of residence," Mr. Habibi said.
However, he cautioned, sellers cannot necessarily rely on agents to provide the best dollar value for their home, either: "Agents do the opposite. They under-list to sell quickly and move on to the next listing. One needs to look at the actual data and be as objective as possible."
Studying the most current market data is critical to listing your home as closely as possible to what buyers will now realistically be willing to pay. Sellers should look at homes that have gone into contract in their area recently, taking into consideration asking and sales prices, and the amount of time those properties sat on the market.
It’s also important to hire a seasoned broker who has experience selling in cooling markets.
"They can take an analysis of the raw data and use it to justify what a good price guide would be," Ms. Stribling-Kivlan said. "They’ll also have an anecdotal idea of what people out there are looking for."
Be prepared, too, for your home to attract fewer would-be buyers and to linger on the market for longer than it would have in the faster-paced market of previous years.
"Buyers are now going to have more options, and there’s not as much urgency, and not as many multiple offers," Mr. Vivas said. "Be prepared for single-offer scenarios. Some properties will stay on the market longer, but they will sell. But the premium you were getting in 2016 is probably not going to be there in 2018 or 2019."
All this may persuade those thinking of selling to put their plans on pause and wait to see if the market speeds up again. But you should figure more than just raw data into your calculus of whether now is the right time to sell.
"Residential real estate is an emotional commodity. People see prices coming down and get a little hesitant," Ms. Stribling-Kivlan said. "But great fortunes are made in a changing market. Just because prices are down doesn’t mean you have to wait it out. Figure out what your personal and financial needs are."
Originally Published in The Wall Street Journal, November 23, 2018


