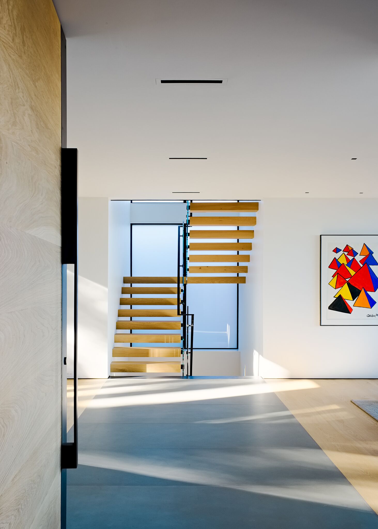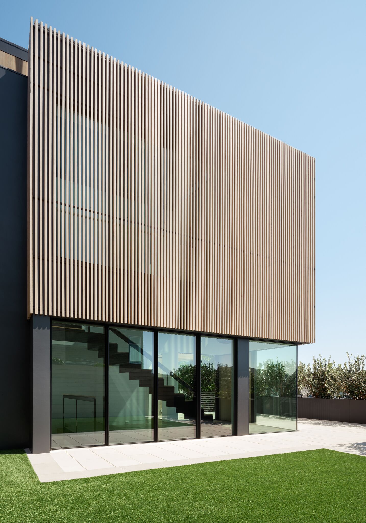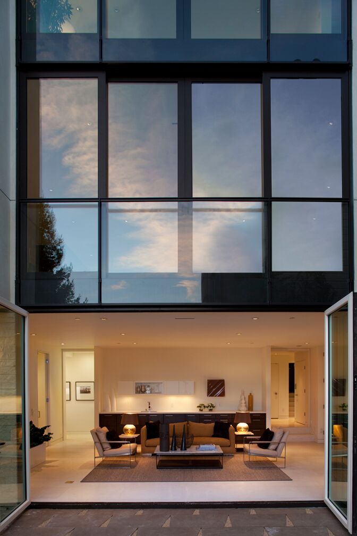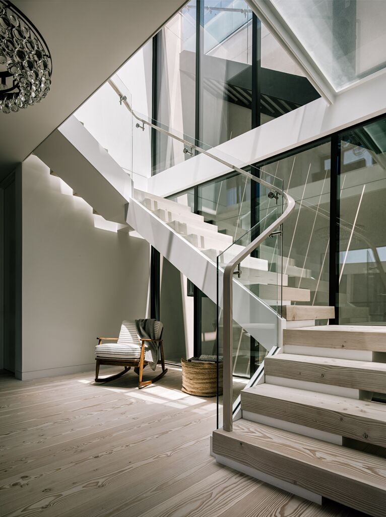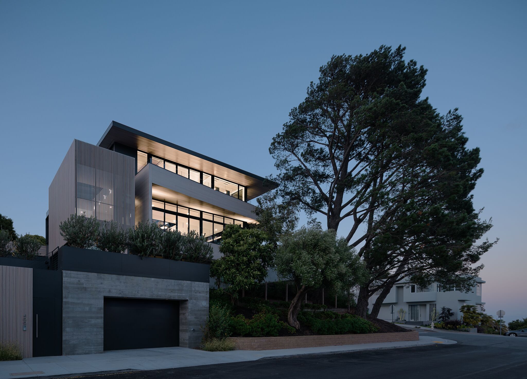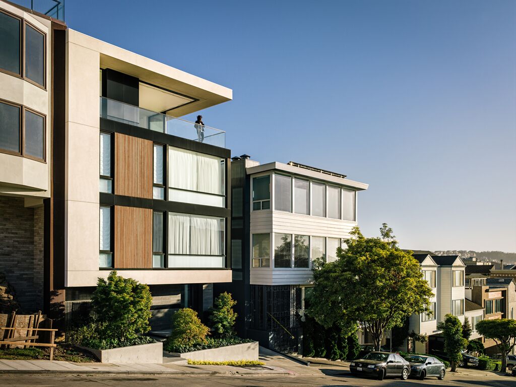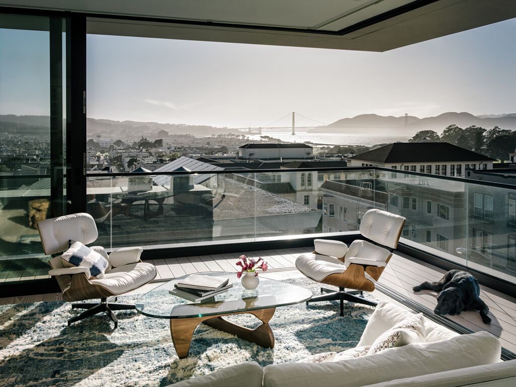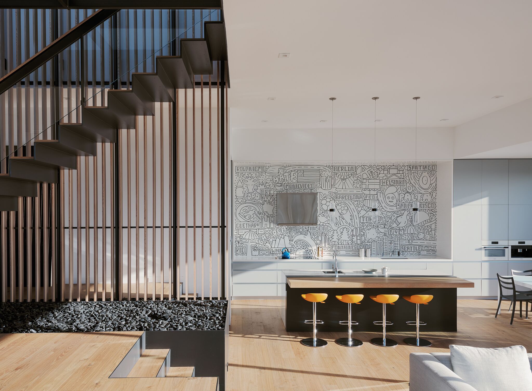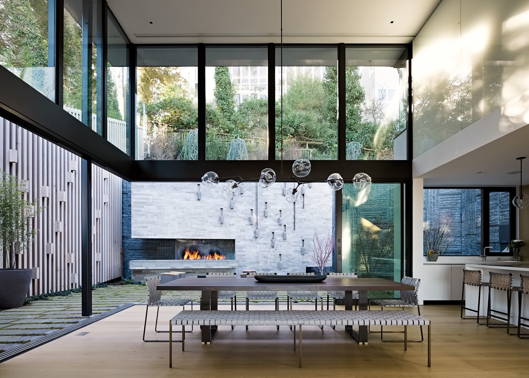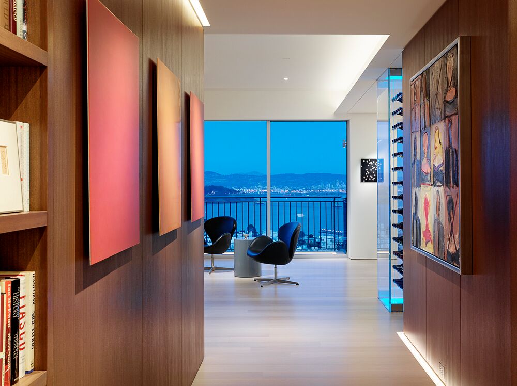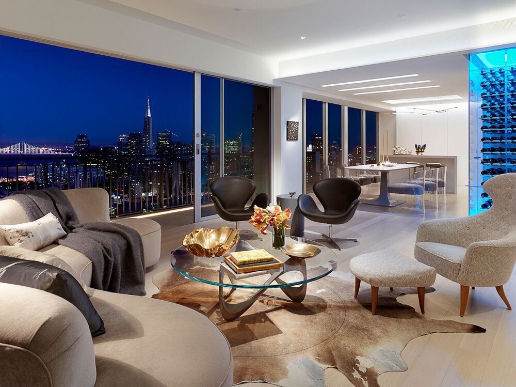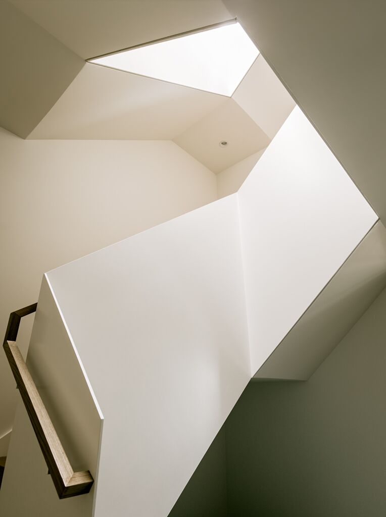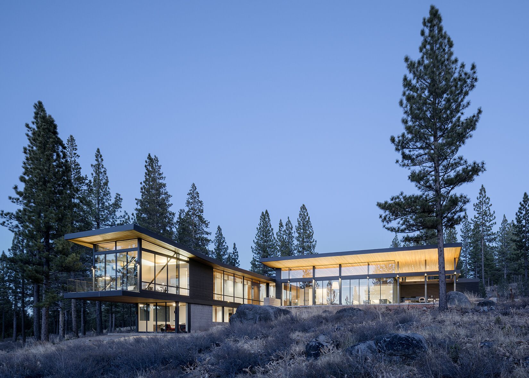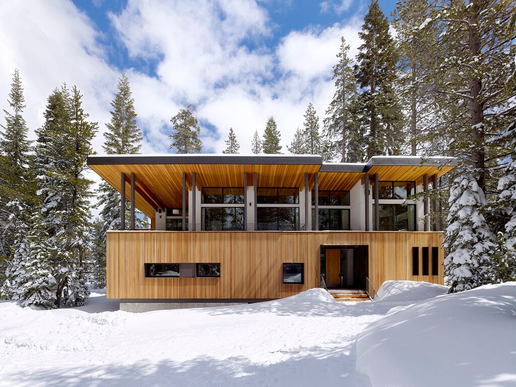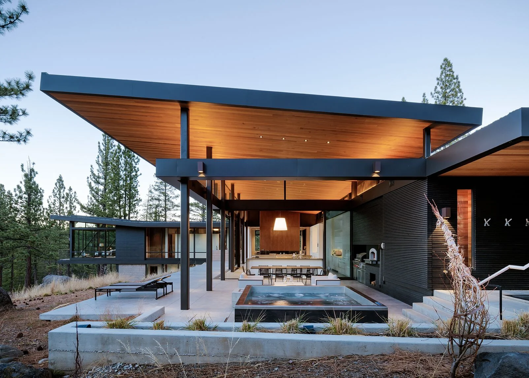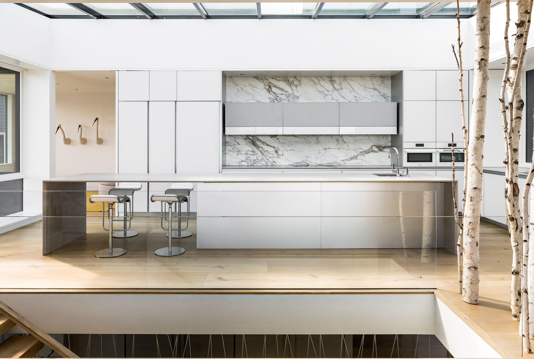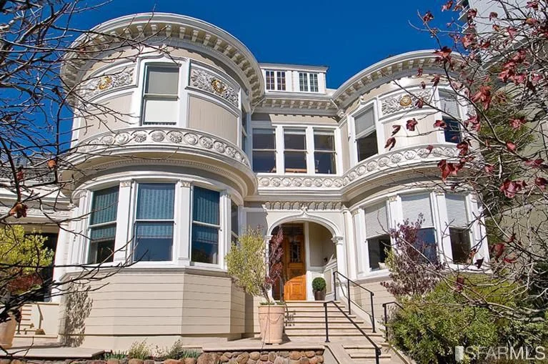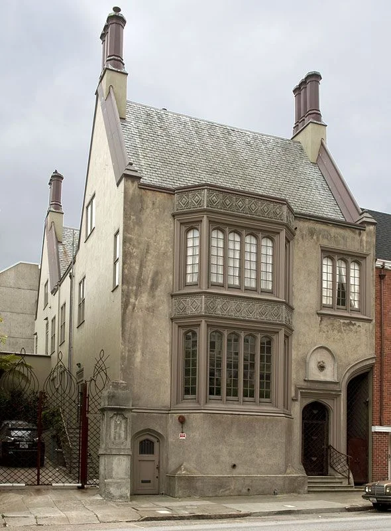John Maniscalco - John Maniscalco Architecture
/The Rigor of Quiet Design
By Joseph Lucier
Working in a sun drenched and music filled Hayes Valley atelier, John Maniscalco Architecture embraces each client relationship as a unique opportunity to create an inspiring residence that elevates the natural qualities of light and space. Spring boarding from 'big building' design work at Gensler and other internationally recognized firms, Maniscalco founded his own studio with the guiding principle of rigorous design that creates a framework for and an interplay with California's spectacular site specific environments. Our time with John revealed a gentle giant who finds himself in the good fortune of a full roster of adventurous clients and projects that engage his unique talent for actualizing quiet design in the physical world.
John Maniscalco
Caen Lucier: What early interest lead you to study architecture at school?
John Maniscalco: As a young person, I was definitely a “maker” and had my hands in a lot of different expressive forms (drawing, writing, music), but was lucky enough to have a pivotal high school art teacher who took a moment - and it was just a moment - to give a gentle nudge and ask if I had ever considered studying architecture. The following day, I received an invitation to a summer architecture program at Harvard for high school students and so it began. Sitting in the Carpenter Center (Corbusier’s only US building!), the discoveries that summer were pretty vast, and at the end of the program, my professor suggested I apply to the architecture program at Cornell, where I spent the next five years beginning the journey I continue today, but the realization that I could do design work and listen to music simultaneously really unlocked something for me. I realized that they fed off each other, and it’s a practice I keep to this day.
CL: Talk about your experience of moving to San Francisco to help develop Gensler’s architecture department in the early 1990’s.
JM: In 1989, I was recruited to come to San Francisco to join a small team of architects within the larger context of Gensler’s San Francisco office. Gensler was, and is, a remarkable place doing significant work all over the world. This team was charged with a new and concerted push toward building the architecture side of the practice in San Francisco. The team had members from some of the best firms in the country, so for a young architect, it was a wonderful environment to learn from some generous mentors. That little group spawned a solid group of now well-established SF firms.
CL: How has your skill set designing high rise towers and institutional structures affected the residential work you do?
JM: When you are designing a large structure, the scale alone demands a discipline and a rigor, both in conceptual design and execution. As we approach our residential work, we are trying to apply the same level of discipline. Our work tends to be precise in execution, and as a result, it’s unforgiving for a builder. A rigorous process, careful documentation, and strong communication are our most effective tools to communicate our intention to the craftsmen in the field. I’ve often described to clients that while residential work may seem simpler to design than a high-rise tower, it’s composed of a million unique conditions. It takes a lot of work and a special team to execute these projects.
CL: How do your clients benefit from this aspect of your professional background?
JM: Our work is defined by a very clean but warm architectural expression which places focus on the interplay of space and light. In many ways, the simplicity of the final details belies the complexity of the assemblies and the work that goes into making something that feels quiet and intuitive. While the clients may not be focused on the day to day design process or the rigor of our development and documentation, we’d like to think they see the benefit of that rigor as they live in the homes. I’ve been told it is a slow discovery process over time, and I enjoy the idea that all of the thought we put into the process slowly reveals itself.
CL: Is there a common sensory feeling that your designs produce or that you aim to achieve?
JM: We aim for our work to have a quiet quality of serenity. As architects in California, we are lucky enough to work in some of the most spectacular environments imaginable, and often our goal is to enhance the experience of these places by framing unexpected views, defining unusual spatial sequences, and encouraging users to see things in a different way. Ultimately, it becomes an exercise in creating a framework through which one can experience these things. In “getting out of the way,” rather than “look at me,” we combine a thoughtful interplay of space and light to achieve a calming effect.
CL: What is it about your client relationships that is rewarding throughout the design process?
JM: Each client is unique and takes us somewhere we would not go on our own. They bring history, goals, dreams, and expectations. They welcome us into their family life and we work together to create something unique for them. That journey and the often unexpected result is the most rewarding part of the process
CL: What was the pivot point that directed you towards exclusively working in the residential space?
JM: While working for a large firm in SF on a competition for a new town center, some friends who had bought one of the early lofts in SOMA asked me to help them add a bedroom to their unit. They thought it would be a few walls and a door, but looking for any design opportunity available, I saw a series of movable translucent screens coupled with custom furniture pieces that formed flexible rooms, allowed light to penetrate, and provided them with storage they sorely lacked. They had no budget, so a friend and I built it for them. I had solved a problem they didn’t know they had and they were exceptionally grateful. They told me the work we had done changed their lives, and at that moment, I discovered how meaningful the personal client connection was for me. Really enjoy getting to know people, learning about their goals, their dreams for their home, and doing our best to exceed those expectations.
CL: Tell us about how you developed your first San Francisco home in Cole Valley.
JM: My wife, Mary, and I were renting in Cole Valley in 1997, about to be married, and looking for a home. As we searched, our limited budget pushed us further and further away into areas that we didn’t feel connected to. Beginning to lose hope, we stumbled upon a listing for a very small house on a steep block and pursued it. The current tenant would not let anyone in, so we wandered up to Tank Hill to get a sense of the house and property. With our youthful exuberance in full display, we decided that regardless of what was there, we could do something with it and bought it virtually sight unseen. We did a major project on it, jacking the house up two-stories and rebuilding all aspects of the house - doing much of the work ourselves on nights and weekends. It was the first house I did, the start of our practice, and it was our family home until 2011.
CL: What personal inspiration do you draw from your current home in the city?
JM: Our current home sits in a unique condition adjacent to the Presidio, and our goals for the project were shaped by the site in many ways. Like all of our work, we aimed for a kind of “quiet” architecture - spaces that deferred to the beauty of the surrounding environment, rather than try to compete with it. We quickly realized that its location afforded us the unique opportunity to create a country house in the city, and that is very much the way it feels. We have the benefit of connection to a great urban neighborhood, but a sense of living immersed in nature. To reinforce that feeling of connectedness to nature, the house incorporates organic elements and materials throughout. The overall feeling is one of deep serenity, and that is very unique for an urban home.
JMA - 19th Street
CL: There is an adage that architects are no good until they are fifty. Does your current viewpoint support that opinion?
JM: Well, it’s an adage and certainly not a universal truth - there are many, many great architects under fifty - but I think the essence of the adage is that architecture can be a slow learning cycle. Using the phraseology of the tech world, it’s difficult as a young architect to “move fast and break things,” as the cycle from design to construction is long and the product is expensive. In my opinion, for any designer, the opportunity to build what you have designed - regardless of the scale - will forever inform your process. Finding those opportunities and endlessly iterating until you get an idea from your head into the world - that’s where the work and the reward lies for me.
CL: Talk about your personal passion and interest towards the “built form.”
JM: My interest in seeing our ideas take physical form is central to our practice. The goal of our work is to create unique site-specific and client-specific solutions, and the tools we work with are space, materiality, and light. The architectural and construction process are all focused on an end result that combines those things in a remarkable way.
CL: Over the arch of your career, how has technology changed the way you do your job?
JM: The world of digital representation has changed everything, both positively and negatively. We have access to incredible visualization tools that enable us to translate ideas into architectural form quickly and easily. As wonderful as those tools are, they are not an end unto themselves, and it is easy to fall in love with imagery. It’s important for us to constantly refocus on the end result - the built form, space, light, materiality…
Dry Creek Valley
CL; What do you do to recharge your batteries?
JM: Make as much music as possible, see as much music as possible, and spend time with my wonderful family.
CL: Favorite restaurants in the city?
JM: Rich Table, The Progress
CL: Travel destinations on your short list?
JM: New Zealand, Patagonia, the Maldives…I could go on…
CL: What are you reading?
JM: Lincoln in the Bardo by George Saunders, Falling Man by Don DeLillo
VISIT JOHN MANISCALCO ARCHITECTURE
Thank you, John for your work on this feature.



