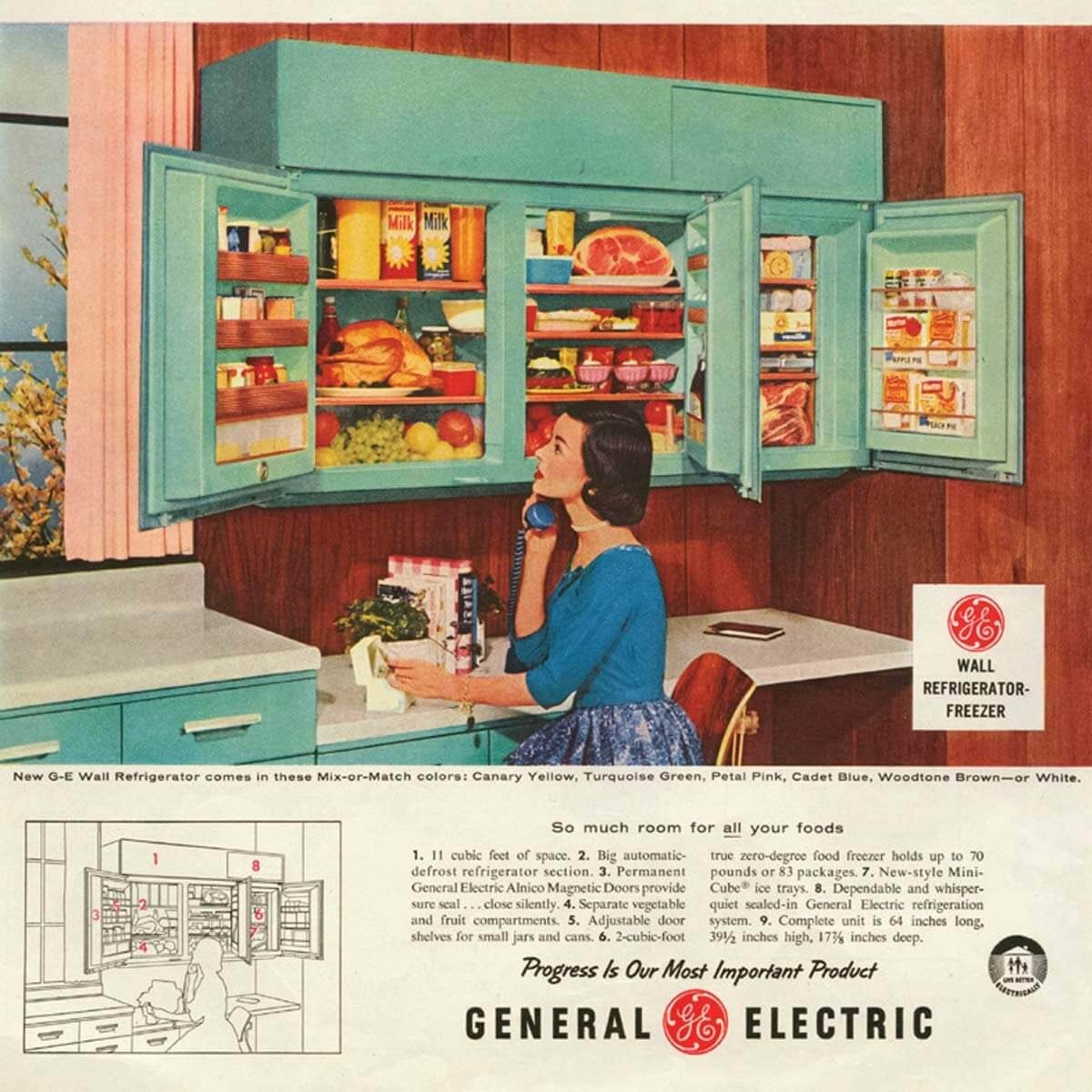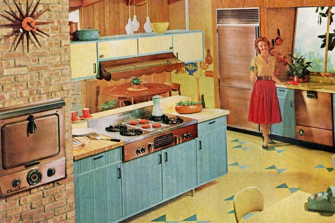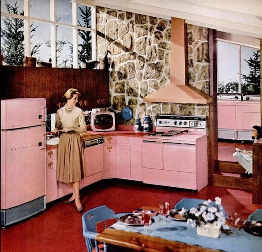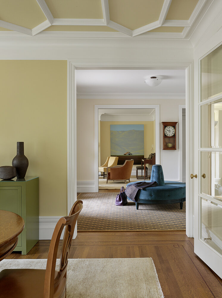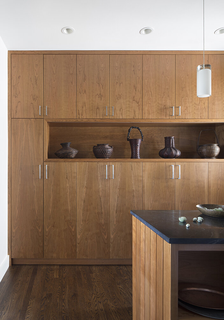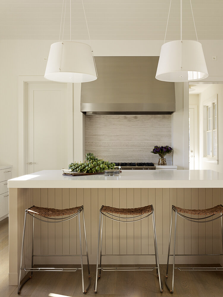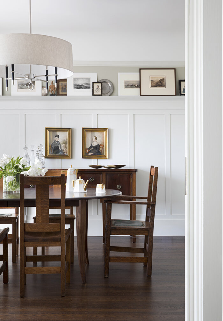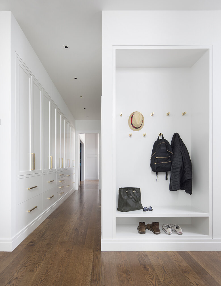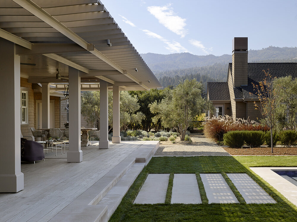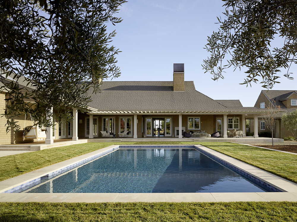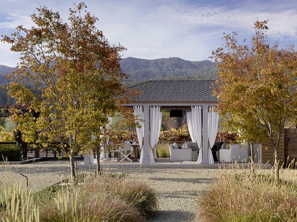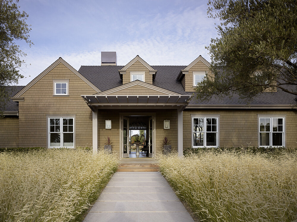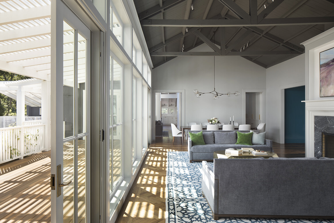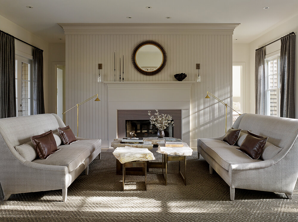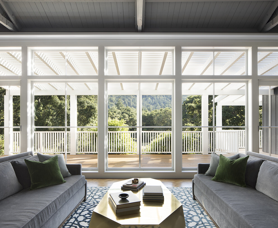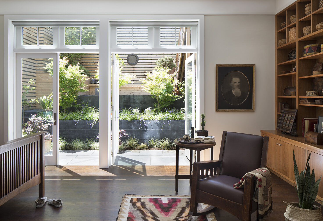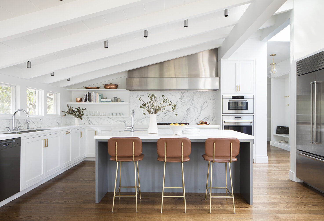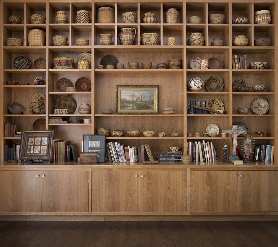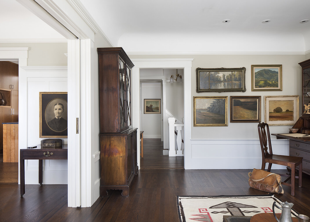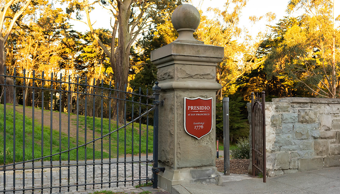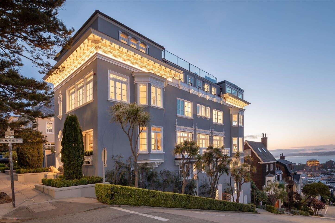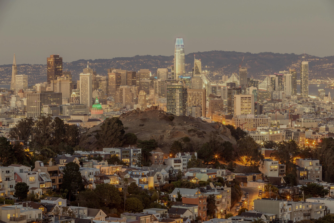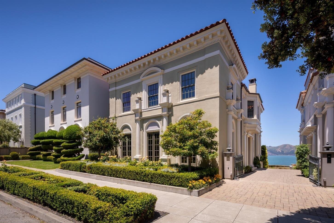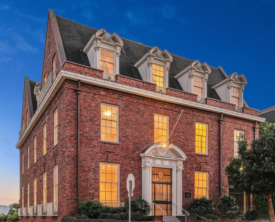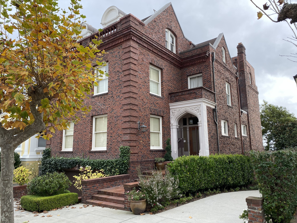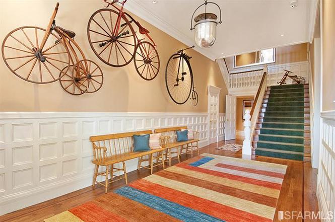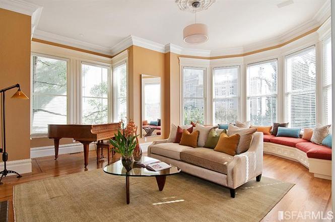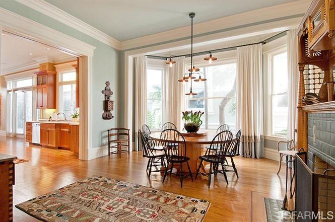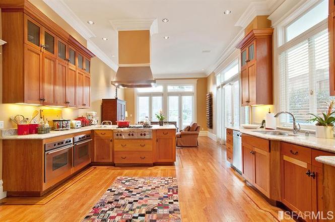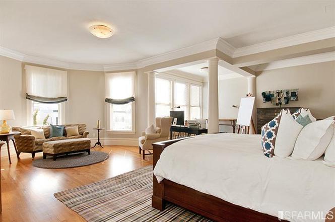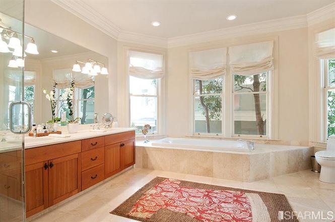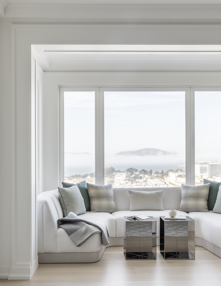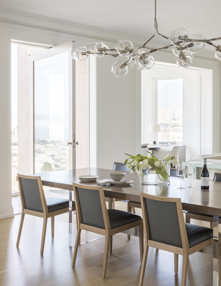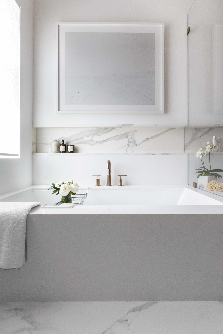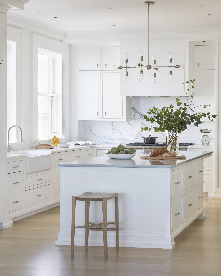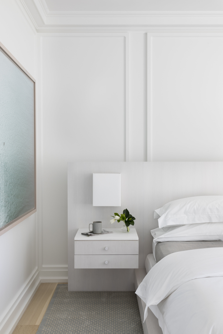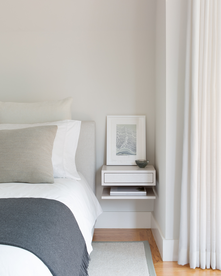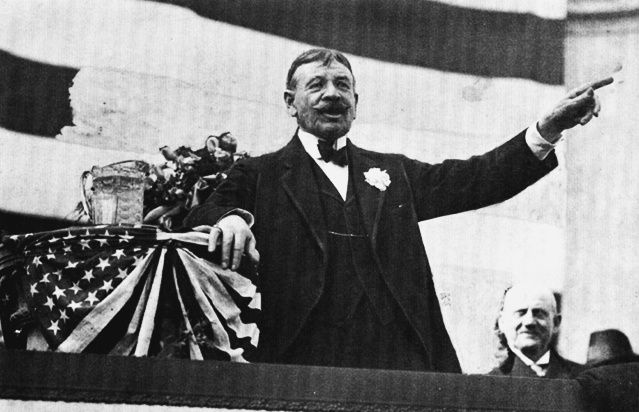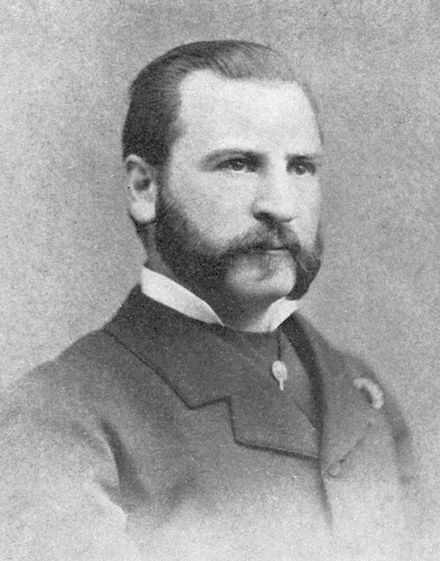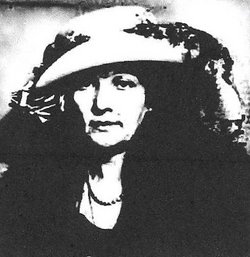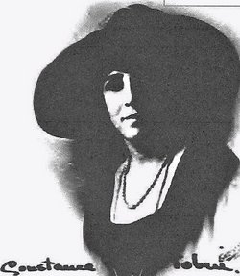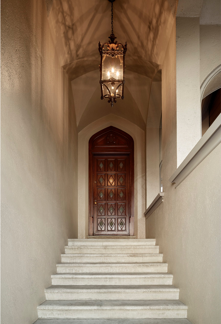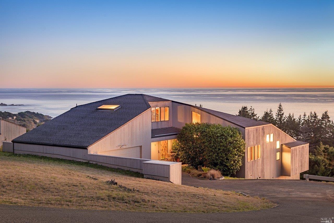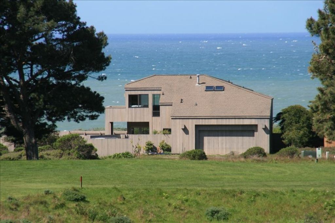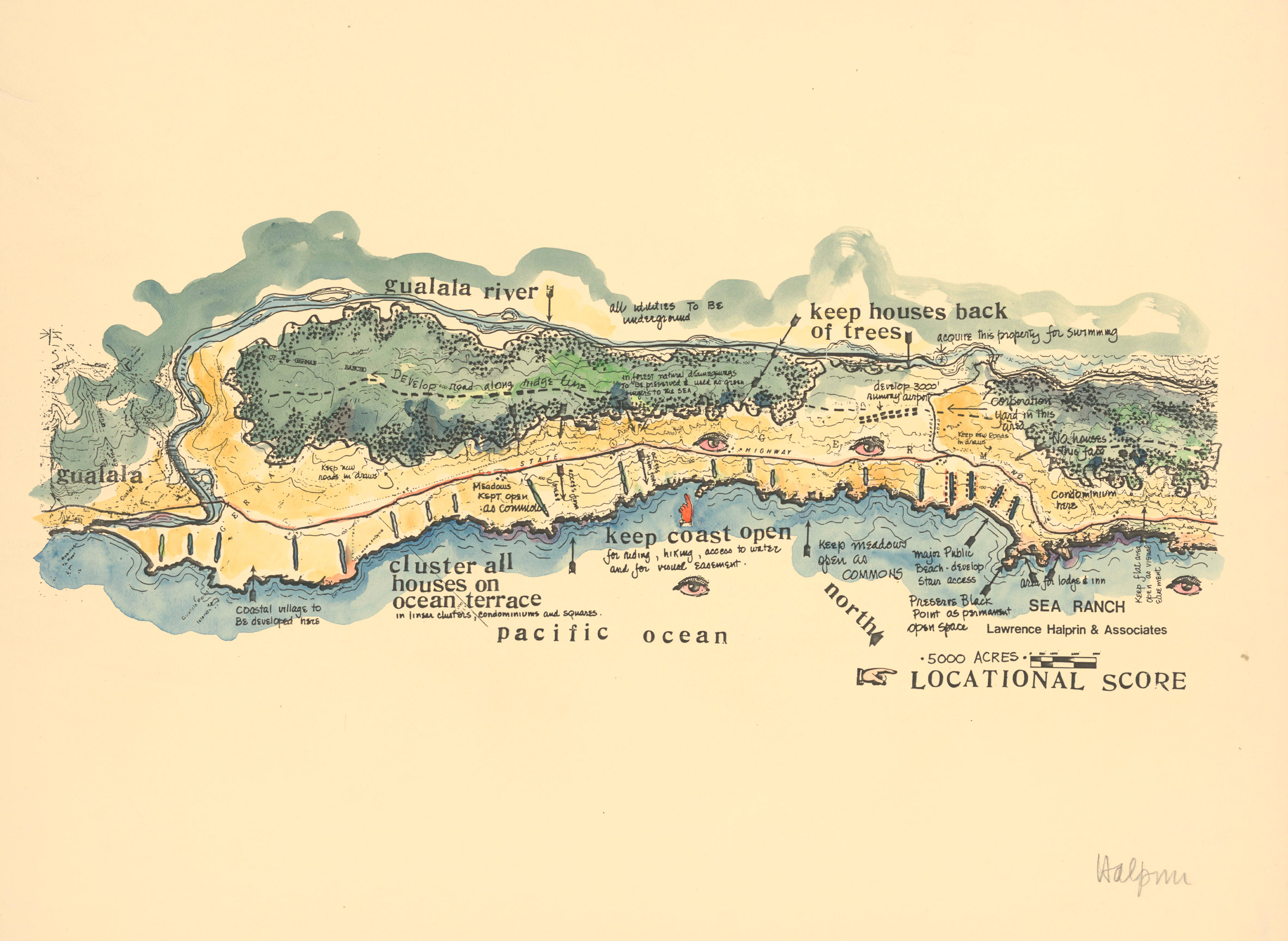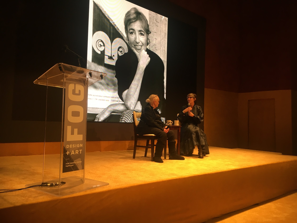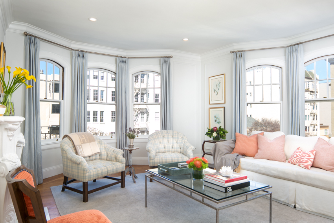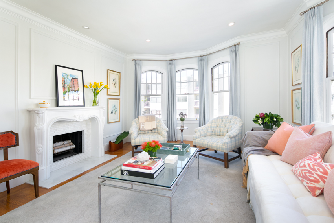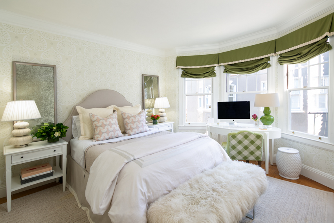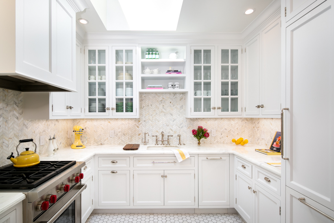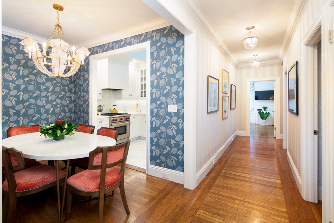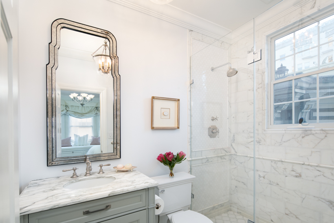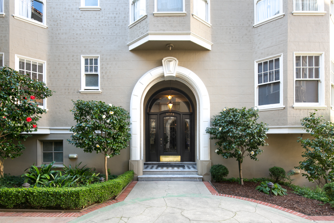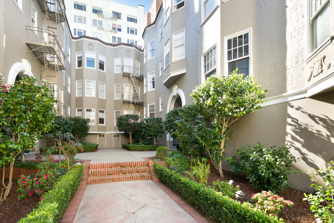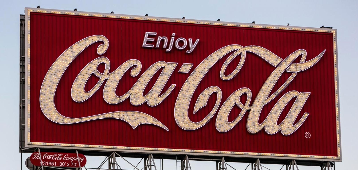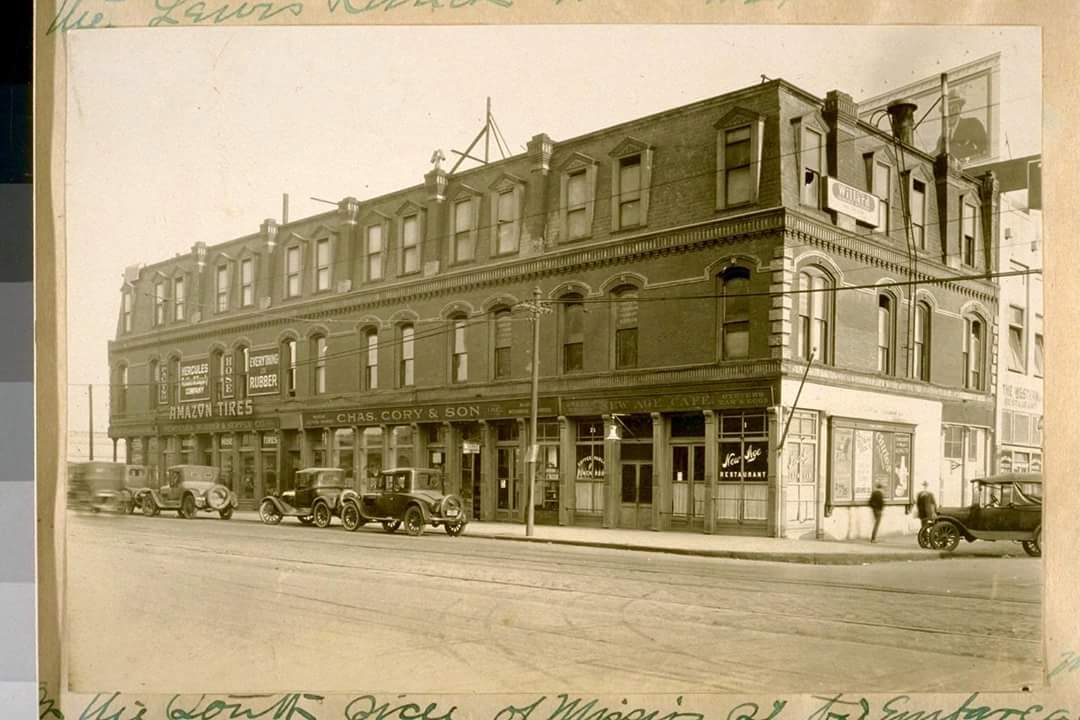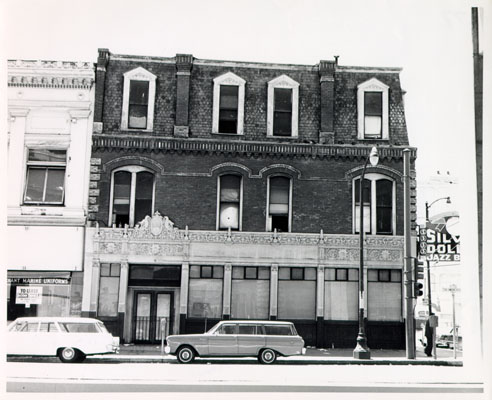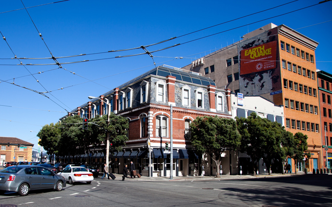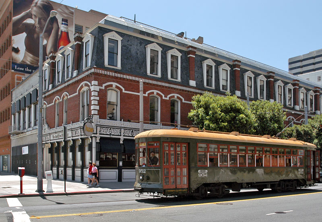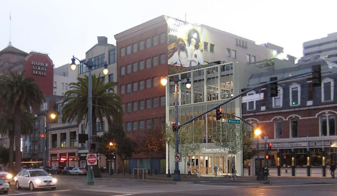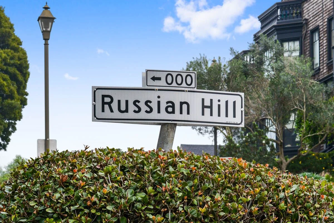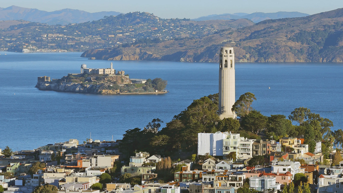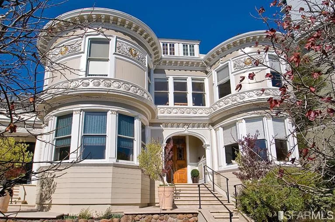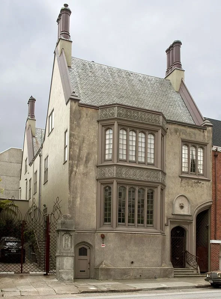Profoundly low interest rates are here to stay
After more than a decade of economic expansion, and despite everything from tariffs to tax cuts, it seems this is as high as US interest rates go. Meanwhile, the European Central Bank is debating whether to reduce its negative rate still further. Until this month, it was possible to imagine that pre-financial crisis levels of 4 to 5 per cent might eventually return. No longer.
According to their own projections, Fed officials believe rates will settle at 2.5 per cent in the long run. Subtract their 2 per cent inflation target and the real reward for capital is going to be a miserable 0.5 per cent. The equivalent rate in Europe and Japan will almost certainly be much lower. Such low levels of interest rates are a profound change from the past. (The federal funds rate was 6.5 per cent, and the real rate was about 4 per cent as recently as 2000.) Although interest rates touch almost every aspect of economic life, the developed world remains deep in denial about the consequences. Here are eight themes for investors and policymakers to ponder.
First, there is an intimate link between long-run interest rates and long-run economic growth. Perhaps capital is less relevant to the digital economy, but for interest rates to max out at such low levels sends an alarming signal about the prospects for future expansion.
Second, monetary policy is broken. In 2008-09, the Fed cut rates by 5 percentage points and it was not enough. Today it has far less room to respond to a recession. The Bank of Japan, which made no move on Tuesday, has all but given up trying to hit its 2 per cent inflation target. The ECB is in danger of going the same way. The world is dismally unprepared for a downturn: two of the world’s most influential central banks may start the next recession with their policy rate already below zero.
Third, if monetary policy is broken, fiscal policy must step in. That means either governments must approve higher spending and tax cuts in response to a recession or else give the central bank a fiscal tool in the form of “helicopter money”, essentially printing money to spend or distribute to the public. Alternatively, governments could set higher inflation targets and use fiscal policy to reach them now. That would give their central banks more room to cut when they need it.
Fourth, lower interest rates make debt more sustainable. This is particularly true for public debt, because countries actually borrow at these low risk-free rates, and somewhat true for private debt. For many countries, it makes sense to borrow more in order to invest. Predictions of financial crisis based on past levels of debt-to-gross domestic product are likely to be misleading.
Fifth, capital stock should rise relative to output. Investments that were once unprofitable now make sense: road upgrades to save a few minutes of time; expensive, niche drugs to help a few hundred people; or extra years of study to earn a graduate degree. Such projects may feel irrational. They are not.
Sixth, any asset in fixed supply is now more valuable, because its future cash flows can be discounted at a lower rate. A monopoly supplier of water or electricity, land in a city centre or the back catalogue of Disney: the capital value of these assets must rise, so their yield matches the lower interest rates. This trend is related to recent movements in wealth inequality. It also puts investors at risk of identifying financial bubbles that do not actually exist. One vital policy response would be to slash the return on capital allowed to utilities.
Seventh, demand for housing will rise. It is, after all, the main capital asset that most people use. There are two potential outcomes. Where it is possible to build, permanently lower interest rates will trigger an increase in the housing stock. If it is not possible to build, then houses will behave like assets in fixed supply, and soar in price. Thus falling interest rates make planning and zoning rules a crucial economic issue.
Eighth, low interest rates make it harder to save. In particular, they make it harder to save for a pension, and harder to live off whatever capital accumulates. This fact has been obscured by the one-off rise in price for scarce assets, many of which are owned by pension funds. But future returns are likely to fall. The result will force workers to accept some combination of later retirement, higher taxes, bigger pension contributions or lower incomes in old age.
It is possible that this bout of low interest rates will end. Perhaps the Fed is mistaken and it will have to raise rates sharply in the future. Perhaps a burst of technological progress will raise growth and boost demand for capital. But no one can choose to make that happen: this is not some perverse plot by Fed chair Jay Powell and ECB president Mario Draghi to make life miserable for the world’s savers. The long-run real interest rate balances the desire to save and demand to invest. Central banks are its servants not its masters. The trend towards lower real interest rates has lasted for decades and is as likely to continue as to reverse. With central banks moving to ease, it is time to stop waiting for rates to recover and face the world as we find it.
Written by Robin Harding
Published in the Financial Times
July 30, 2019


