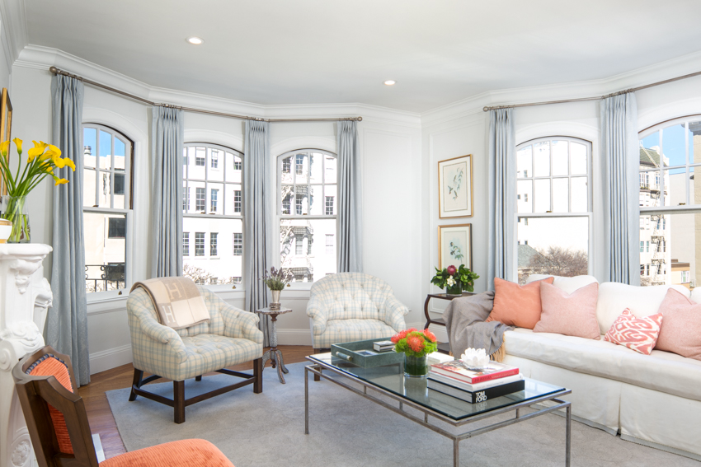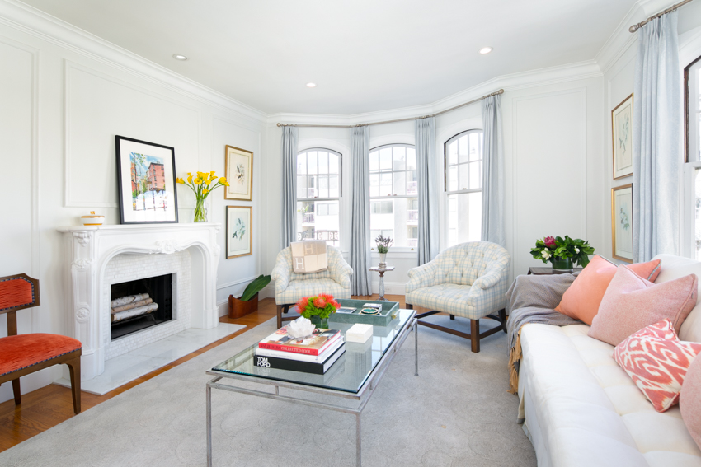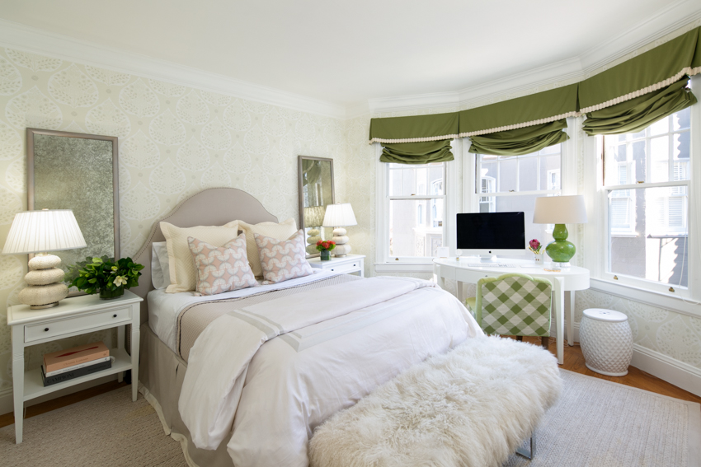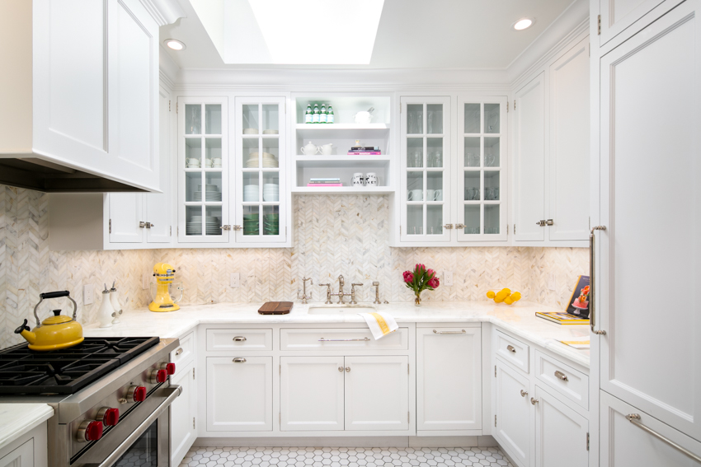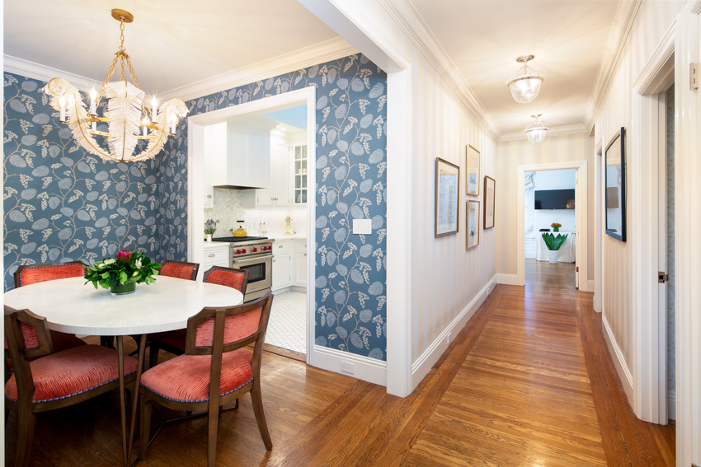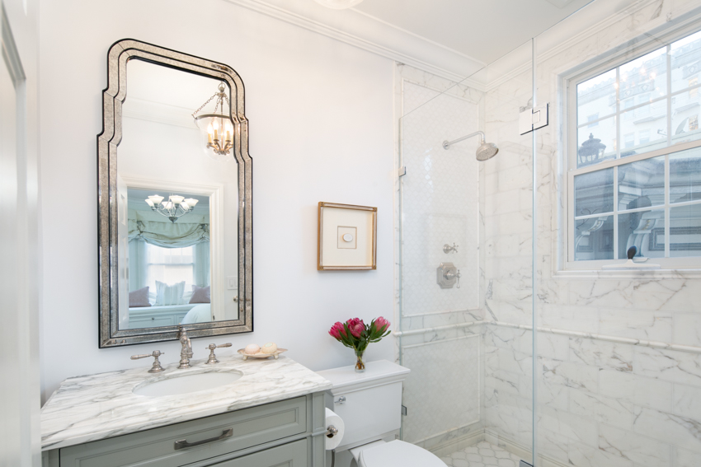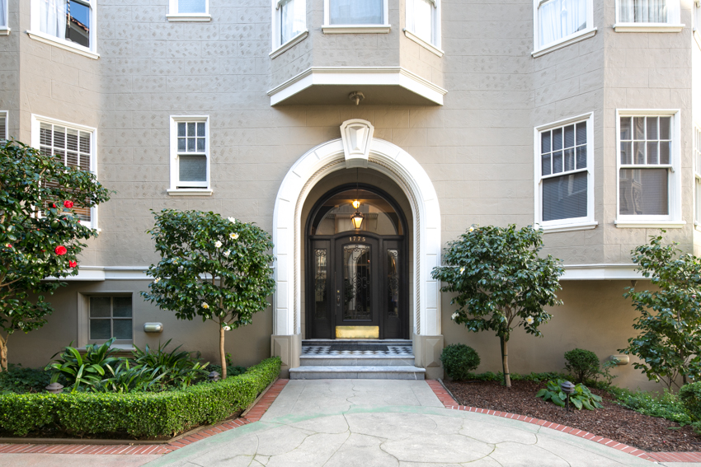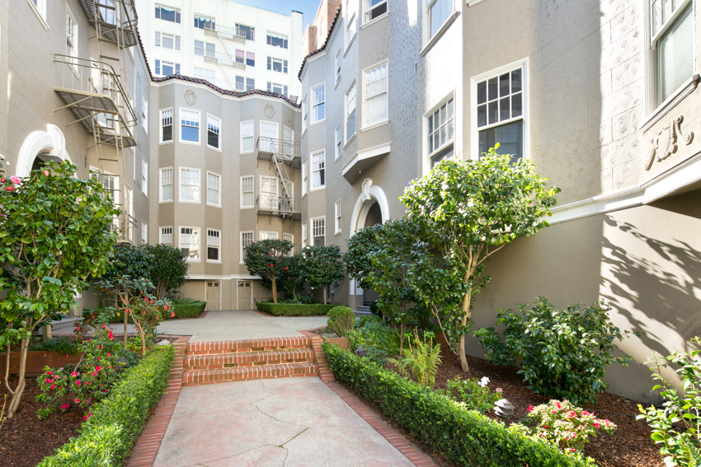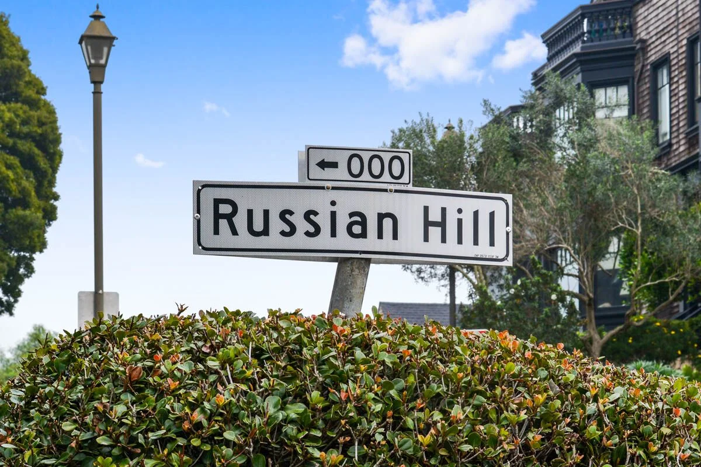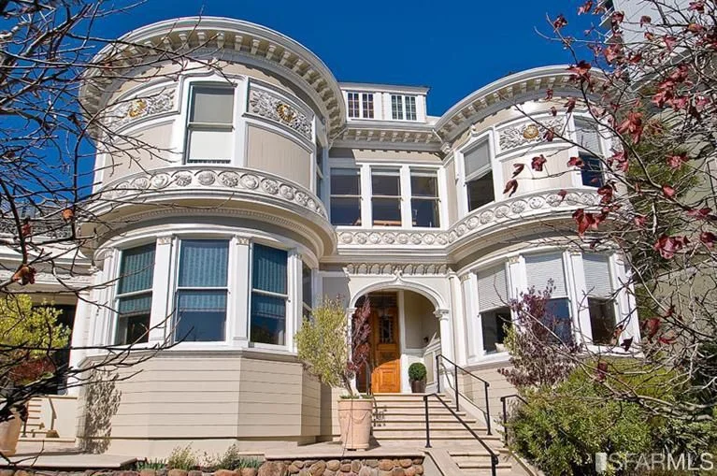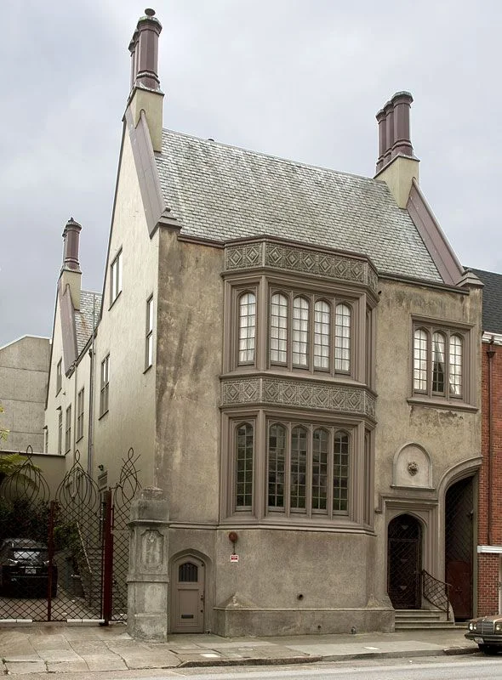San Francisco Chronicle July 1, 2014
By Jeremy Schnitker
Rarely does a recently restored San Francisco home that has not been gutted and completely modernized come on the market. Enter the six-bedroom, six-bath Victorian-style home on the 1800 block of Jackson Street in Pacific Heights. The 6,650-square-foot property is filled with original detailing such as wood paneling, beamed ceilings and a number of unique windows. But the home is modern where it counts, said Sotheby's International Realty agent Joseph Lucier, who, along with Caroline Kahn Werboff of Hill & Co., is listing the property for $4.995 million.
The home was built in 1895 for Henry Lund, a native of Germany who served as royal consul for Norway and Sweden on the West Coast. To build the home, Lund hired William H. Lillie, a sought-after architect in the 1890s.The home, which occupies an oversize lot, was renovated by its current owner with help from interior designer Susan Clark. It features custom Grace Richey Clarke window coverings and Lefroy Brooks faucets, as well as a modern kitchen, an upstairs library, a top-floor media room and a lower-level guest suite with a kitchen.
"The principal level has been restored to its original grandeur," Lucier said. "And painstaking effort and care was given to the mahogany and oak woodwork throughout the entry foyer, living room and dining room. The original mantel in the living room and the built-in sideboard in the dining room are representative of the craftsmen that were commissioned when the house was built."
There is also a south garden that includes tall ferns, Japanese maples, a stone terrace, a large, level lawn, decks and a three-plus-car garage.The front of the home features large London plane trees and an expansive front deck and shelter that are set back from the street. In the entryway, there is a marble stairway, an intricate mosaic-tile landing and mahogany double-front doors that open to a grand hall with quarter-sawn oak floors.
On the main floor, the living room is accented by mahogany details, as well as linen walls, a fireplace, a glass chandelier and oak flooring. The front library, which has a fireplace, is currently used as a formal dining room. A large carved oak buffet and fireplace highlight the family room. There is also a deck off the family room.
The kitchen holds marble counters, wainscoting, white subway-tile backsplash, Wolf range, stainless steel Sub-Zero refrigerator, two dishwashers and built-in La Cornue French rotisserie.
The second level has a staircase with a LaFarge stained glass piece that sits over a window seat and a Juliet balcony at the top of the stairs, as well as a copper leaf ceiling over the second-floor landing. The entry hall, complete with candle sconces, leads to a remodeled bath with marble tiles and a bathtub with a rain shower.
The master bedroom suite comes with a fireplace and a walk-in closet, as well as heated marble floors, double sinks, a soaking tub and a separate shower.
The third floor features two bedrooms, one with a balcony and skylight, five closets and a bathroom with an antique bear-claw tub. A media room with skylights and star lighting is adjacent to the card room and deck.
There is also a wet bar with a storied marble top, which was quarried in the 1930s and originally used in a post office. The bar has a nickel sink and custom fixtures.The lower level holds a living area, a kitchenette and French doors that open to an expansive deck with Ipe wood.
"The home has an elegance that conjures up images of San Francisco during the turn of the century," Lucier said. "Being in the home, you can imagine the large-scale entertaining that went on in the home - particularly in the dining room - which could have easily held a table for 25. There's also a sense of privacy and comfort with the ... house being situated back from Jackson Street."
Details
Built: 1895
Bedrooms: 6
Bathrooms: 6
Size: 6,650 square feet
Agent: Joseph Lucier, Sotheby's International Realty, (415) 260-9791


