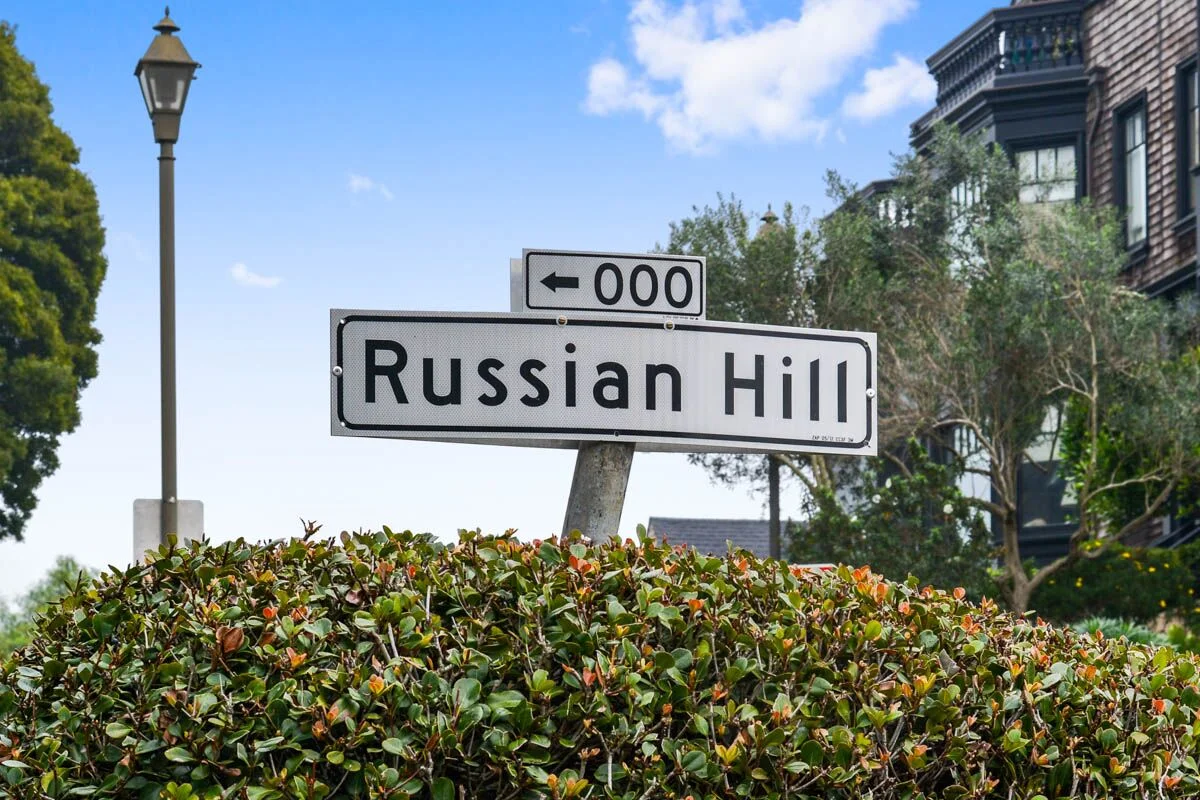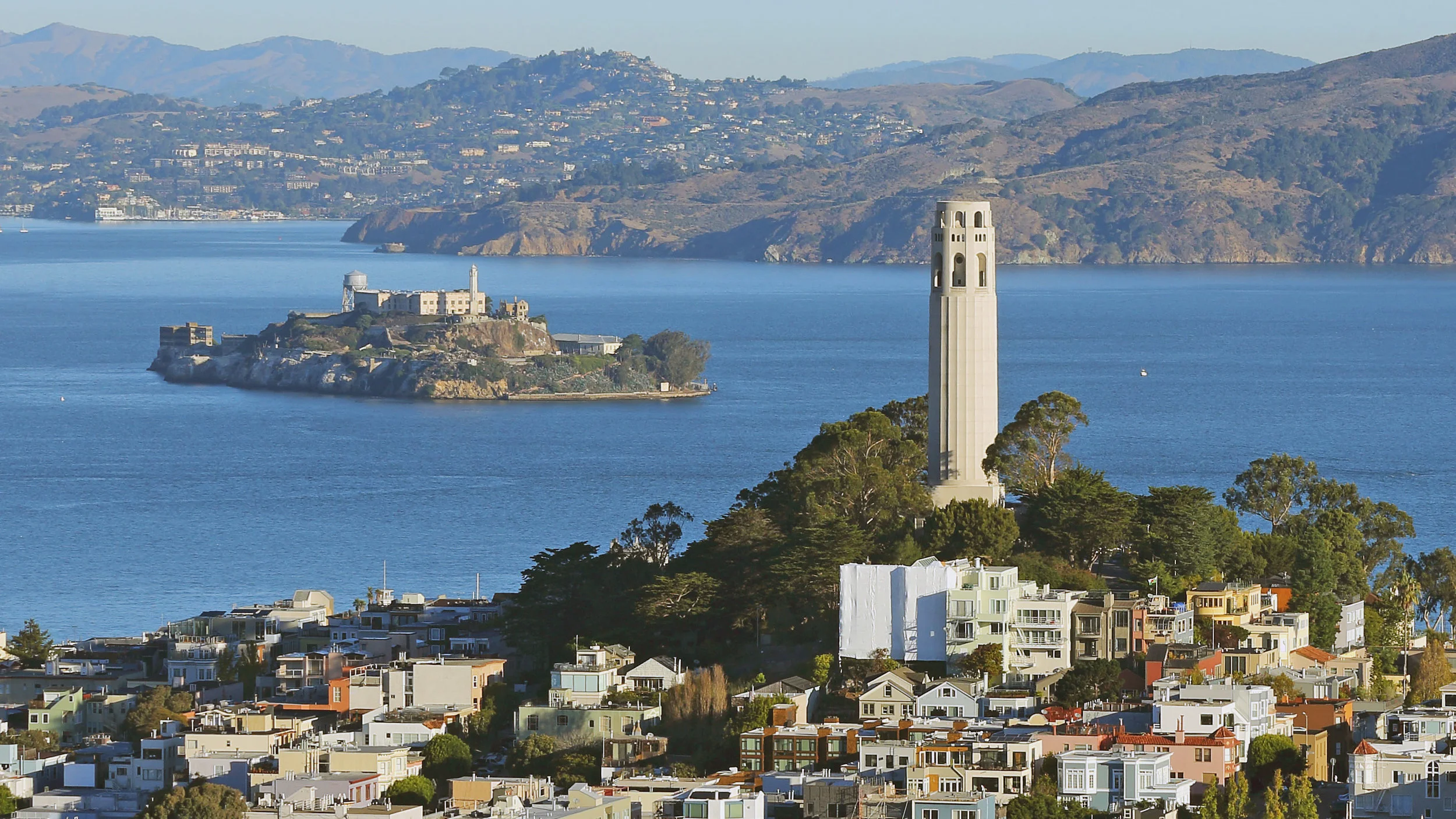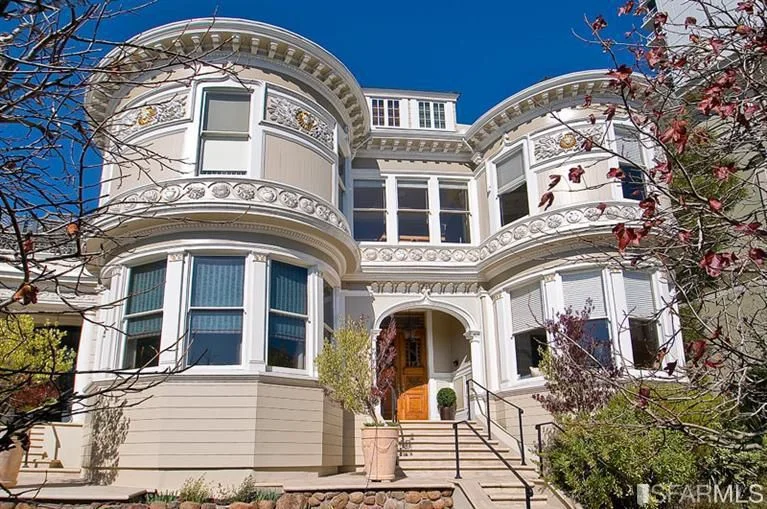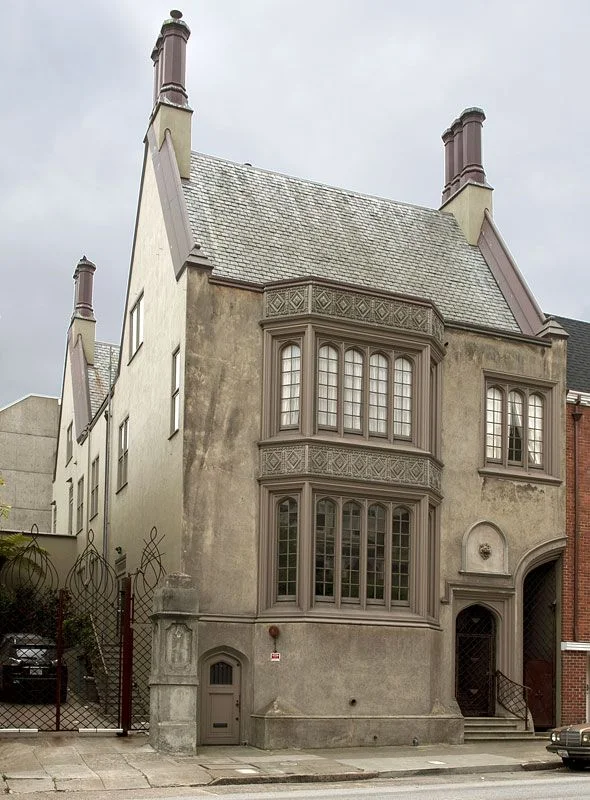1400 Montgomery Street offers spacious hillside home
/San Francisco Chronicle July 24, 2011
By Nathan Spicer
Custom-built in 1984, this Contemporary home on the 1400 block of San Francisco's Montgomery Street is perched near the top of the Filbert Street Steps, on the steep eastern slope of the historic Telegraph Hill. The lush plants and trees of Grace Marchant Gardens border three sides of the home, a showcase of roses, flowers, palm trees and banana trees, while Italian stone pines flank the cul-de-sac.
The main residence, 1400 Montgomery St., a three-bedroom, 5.5-bath home, stands out among the foliage in the historic area. The property includes an attached two-bedroom condominium at 1404 Montgomery. The main residence is approximately 4,500 square feet, and the condominium adds approximately 1,000 square feet - an unusually large amount of living space for the area.
The properties in the surrounding area are smaller and vary in both design and purpose. "You have pre-earthquake, late-1800s fishermen's cottages mixed in with 1960s mid-century-designed apartment buildings," said Joseph Lucier, senior marketer for Sotheby's International Realty. "Most single-family homes on Telegraph Hill are the 2,000- to 3,000-square-foot range, and most condominiums are in the 1,000- to 2000-square-foot range."
The 1400 Montgomery St. home is notable not only for its size and location but also for its layout. The home, which has never been on the market and is being listed at $5.995 million by Sotheby's International Realty, has five levels. The first floor is introduced by a foyer, which leads to a sweeping spiral staircase with a bent-oak banister.
This structure is a staple of the architectural firm Porter and Steinwedell, which designed 1400 Montgomery. Charles Porter and Robert Steinwedell started their firm in 1953 and had studied under another famous architect, Gardner Daily, who was also renowned for incorporating a core spiral staircase. The home "is indicative of their earlier period," architect Jerry Gere said of Porter and Steinwedell's work, especially the staircase, bay window and sliding glass doors.
A chrome-lined elevator rests on the mezzanine level, lined in distinguished red oak hardwood floors. "You pull in the garage and walk directly out onto a mezzanine level where the elevator begins," said Joseph Lucier, an agent for Sotheby's International Realty. A door on this level leads to the three-car garage.
One of the home's five terraces is accessible through two sets of sliding glass doors on the third level. Here, the master suite with a private bath sits on the eastern side, and across the spiral staircase is a room that has a wood-burning fireplace with an antique stone mantelpiece and custom shelving on either side.
The fourth level contains a formal dining room and kitchen. The dining room has parquet oak flooring and a large picture window that overlooks the gardens and the Bay. A swinging door leads into the chef's kitchen, complete with white Corian counters and a center island with a breakfast bar, all of which are illuminated by recessed and under-cabinet lighting. The kitchen level also features a breakfast room and solarium.
On the fifth floor is the living room, which "has 10-foot ceilings, a large eastern terrace with views of downtown San Francisco, the Bay Bridge and the San Francisco Bay," Lucier said. "There's an antique, wood-burning fireplace and, of course, the all-important wet bar. It also has a western terrace with views of Coit Tower."
The attached condominium, accessible through a private covered porch and garage, contains two bedrooms, a combined living and dining room, oak flooring, a wood-burning fireplace and a private terrace. The kitchen has seashell-patterned flooring and a pantry.
From 1400 Montgomery, residents can also overlook Pier 27-29, which is where yachts for the 2013 America's Cup will dock. Coit Tower is a block away, and the waterfront is down the steps from the property.
The eastern slope is also protected from San Francisco's coarser climates. "The eastern slope has the best weather in San Francisco because it blocks the prevailing winds from the Pacific Ocean, so it's calm," Lucier said. "It's all very sunny there. It also has a wonderful, kind of bucolic atmosphere from the surrounding gardens."
Silcox added, "It can be foggy in the Pacific Heights, and it can be eight to 10 degrees warmer on this side of Telegraph Hill. It's an incredible place to be. I've been very fortunate to live within a block of this house for 25 years."


























