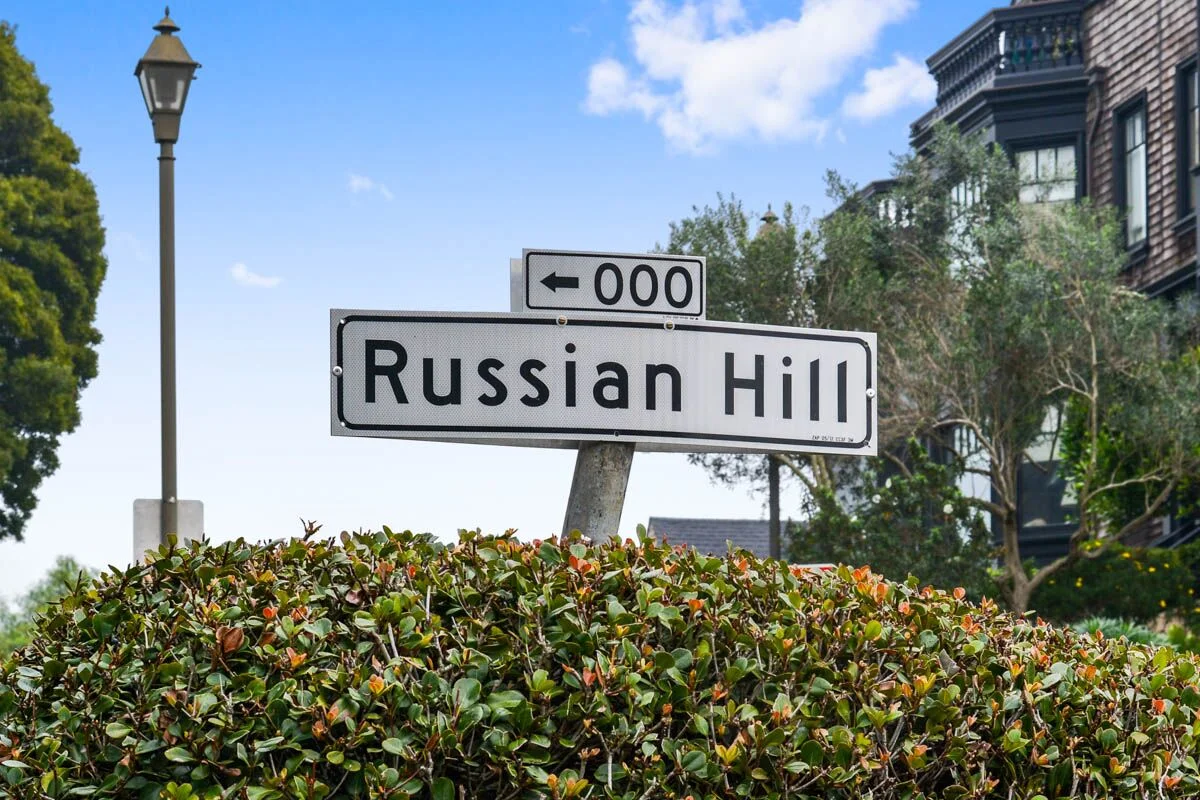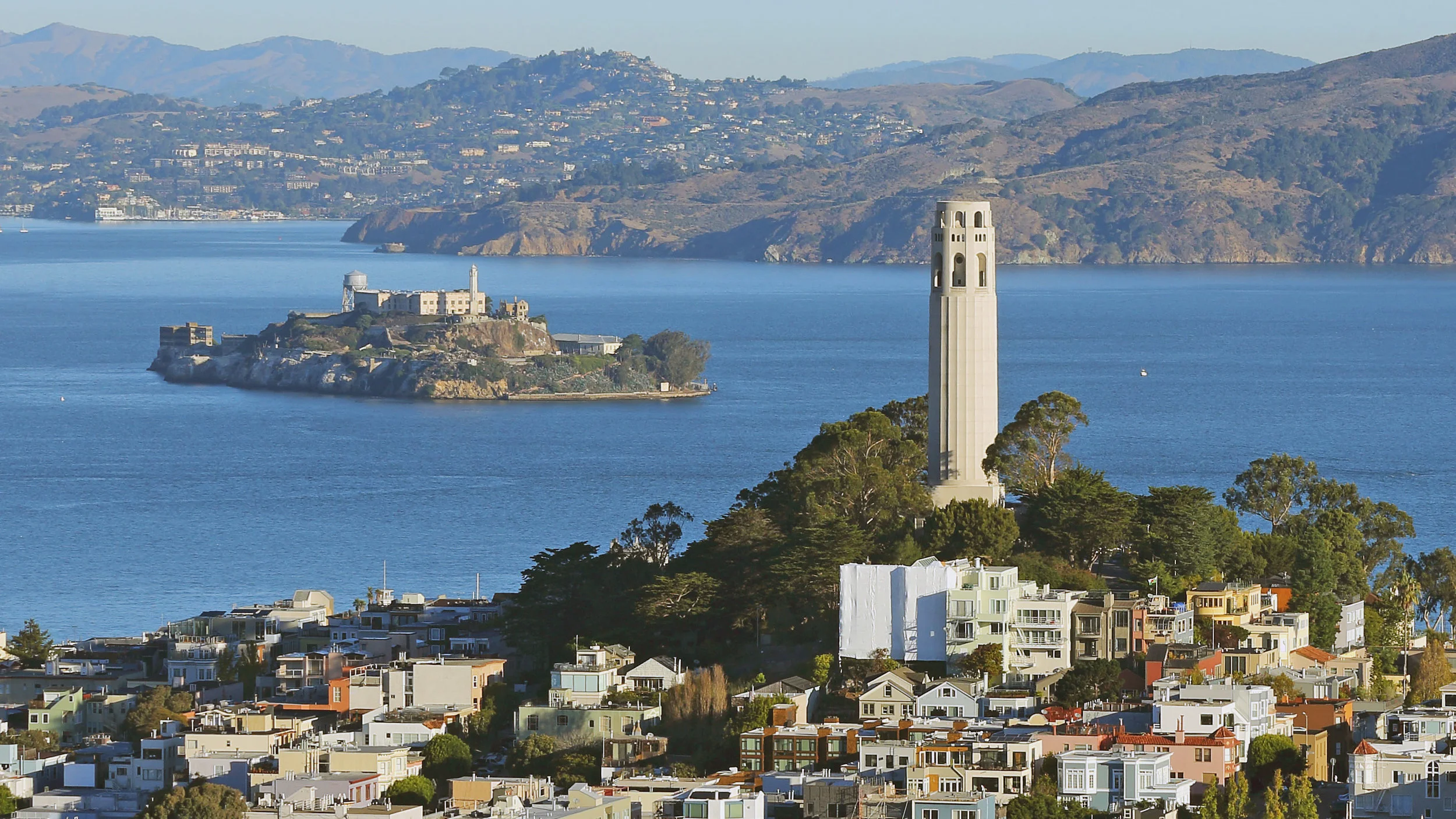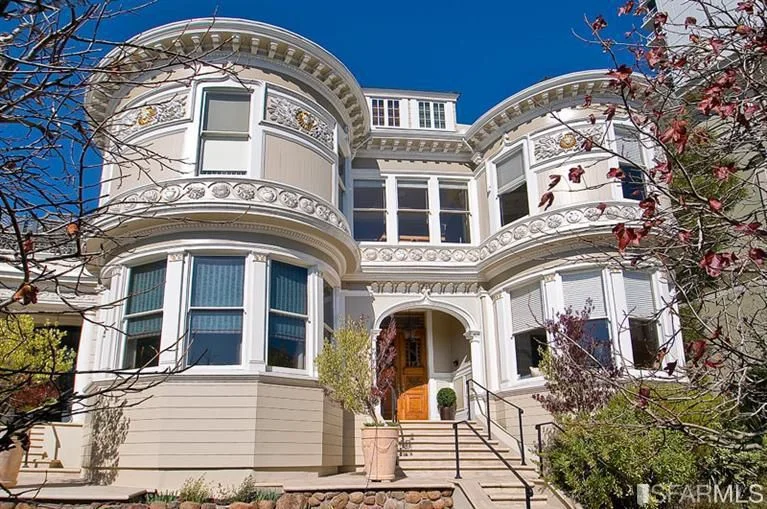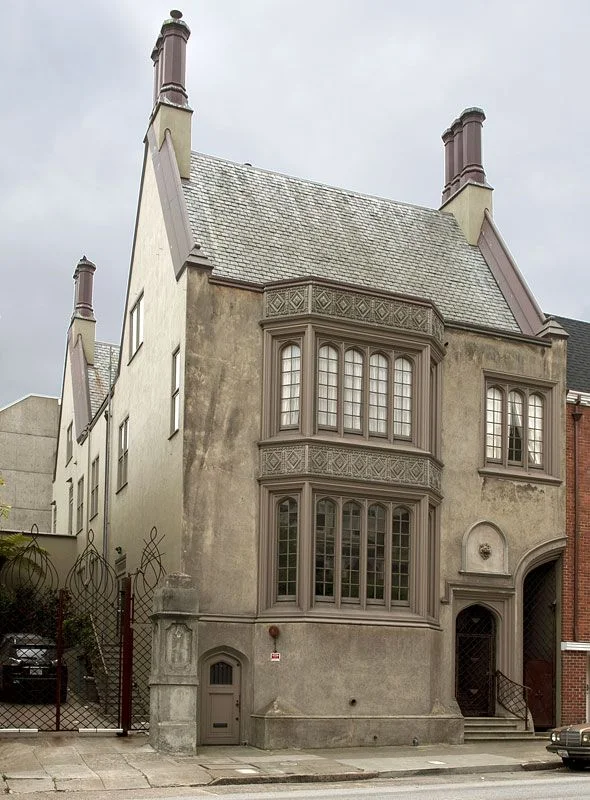Star Designers Leave Their Imprint on New San Francisco Developments
/Mansion Global - September 24, 2016
By Rebecca Bratburd
In San Francisco, the luxury condominium market has slowed down, yet still looks bright. Every year since 2012, the overall average sales price has increased year after year, according to Sotheby’s. However, in the second quarter of this year, the average sales price year-over-year for condominiums dropped 2.2%. The average sales price for a condominium in the second quarter of 2016 was $1.29 million compared with $1.36 million in the second quarter of 2015.
In that same time frame, Paragon Real Estate’s second quarter market report stated: “Very generally speaking, the market for more affordable homes is stronger than that for luxury homes; the market for houses stronger than that for condos; and the market for luxury condos cooling most distinctly.”
Still, properties like 181 Fremont—the city’s new super premium development —continue to emerge.
And it’s not unusual to see expensive materials worked into the interior design of these developments, as well as unique and value-adding amenities from private lounges, clubs, upscale libraries, and fully-equipped gymnasiums. Concierges, often available 24-hours a day, are typically standard and ready to assist residents in myriad ways.
Here are some new developments on the market this fall:
181 Fremont
181 Fremont is the most premium building that has come to the market in San Francisco, period. Serving as what will likely be designer Orlando Diaz-Azcuy’s swan song, according to Joseph Lucier of Sotheby’s International Realty, residences start on the 54th floor of the mixed-use building.
Luxury condos occupy the top 17 floors of the 801-foot tower, which annexes to the forthcoming Transbay Transit Center. There, residents will not only find 11 different transit systems but also a 4.5-acre rooftop park. Views include the elevated park and the SoMa cityscape on the lower floors, and sweeping views of the Bay Bridge, San Francisco Bay, and Treasure Island from the upper floors. Inside, rich and luxurious materials are ubiquitous, like marble from Italy, wood from New Guinea, and brass door handles from France. Sales opened to the market in May, and construction is set to complete in 2017.
Number of units: 55 units and an additional 12 suites, akin to hotel suites for purchase by residents
Price range: Studios start at $1 million-plus; two-bedrooms start at $3 million
Developer/architect: Jay Paul/Heller Manus Architects
Apartment sizes: Studios, junior one-bedrooms, one-bedrooms, two-bedrooms, and five penthouses—four half-floor units (up to 3,500 square feet) and one full floor unit (up to 7,000 square feet)
Amenities: Parking, bike storage, fitness center and yoga room, four lounge spaces, a library, conference room, bar and catering kitchen, and concierge
Website: 181 Fremont
The Harrison, 401 Harrison Street
The Harrison
Amenities stand front and center at the Harrison—from personal grocery shoppers to Uncle Harry’s, an exclusive residents’ club with live entertainment. The residential building stands at 49 stories and is perched upon Rincon Hill, giving it considerable elevation above the water and views of the Bay Bridge and San Francisco Bay. Detailed and layered Old World design are featured in the residences, common areas and amenities, thanks to interior designer Ken Fulk, who notably designed Facebook executive Sean Parker’s lavish wedding in Big Sur.
Sales for one-bedroom and two-bedrooms are underway now, and three-bedrooms are not yet available.
Number of units: 298
Price range: One bedrooms range from $800,000-$1.6 million; two bedrooms range from $1.2 million-$1.7 million; three bedrooms will be available, but the number of units and price range have not yet been released to the market
Developer/architect: The Mark Company/Maximus Real Estate Partners/Solomon Cordwell Buenz
Apartment sizes: One bedroom, two bedrooms, and three bedrooms. The top floors are uniquely spacious because of higher ceiling heights
Amenities: An on-site concierge team called The Harrison Attaché, attended lobby, valet, and a lounge on the 49th floor called Uncle Harry’s, a two-story library in the lobby, outdoor heated infinity pool, fitness center
Website: The Harrison
The Pacific, 2121 Webster Street
The Pacific at 2121 Webster Street
The Pacific is the first luxury doorman building to be constructed in the neighborhood in over 30 years. Individual units are bound to feel spacious with 11.5-foot ceiling heights, floor-to-ceiling windows, and views of Alta Plaza Park. Residents have the option of choosing between standard apartment dimensions, or for an even homier vibe, residents can spring for townhouses with three levels or three bedrooms from the row house collection with additional baths. Outside, plenty of restaurants and shops are a half block away on Fillmore Street.
Sales of townhouses began late last year, and units in the main building began selling earlier this year for move-ins later this year.
Number of units: 76
Price range: One bedrooms start at $1.495 million; two-bedrooms range from $2.295 million to $3.095 million; three-bedrooms range from $3.495 million to $4.195 million; penthouse and grand penthouse pricing is available upon request
Developer/Architect: Trumark Urban/Handel Architects; Renown designer Jay Jeffers designed three custom residences
Apartment sizes: One-bedroom, two-bedrooms, three-bedrooms, three-level townhouses, four penthouses and four two-level grand penthouses. The penthouse collection homes come as custom shells with no framing, drywall, fixtures, or flooring.
Amenities: Valet parking, concierge, guest suite, yoga garden and fitness studio, penthouse level observatory lounge for homeowners, guest suite
Website: The Pacific





























