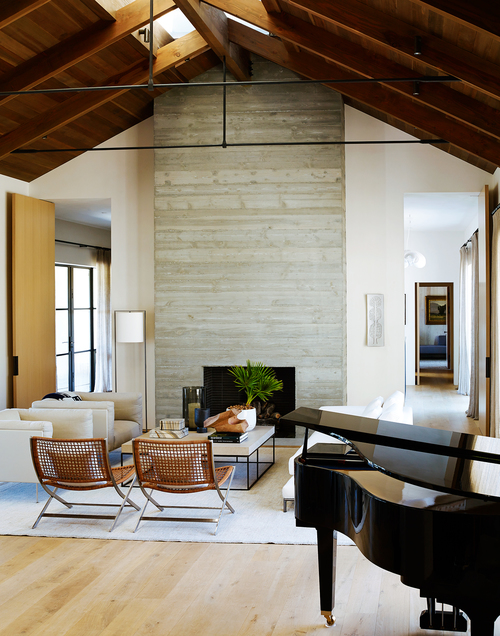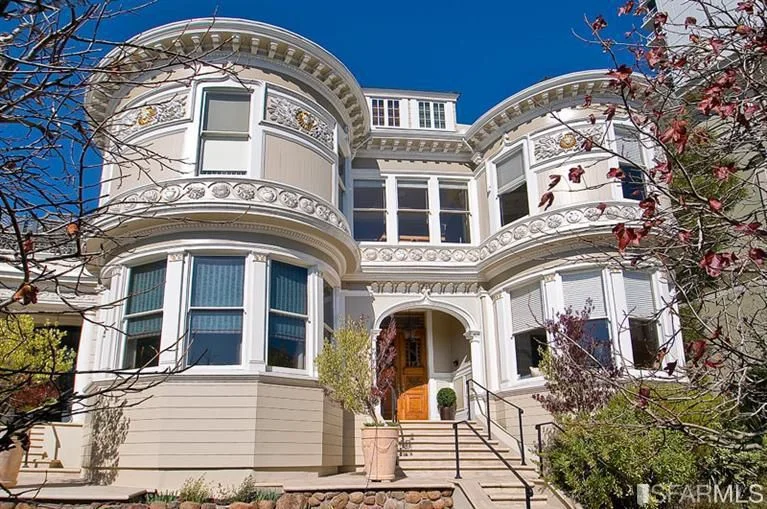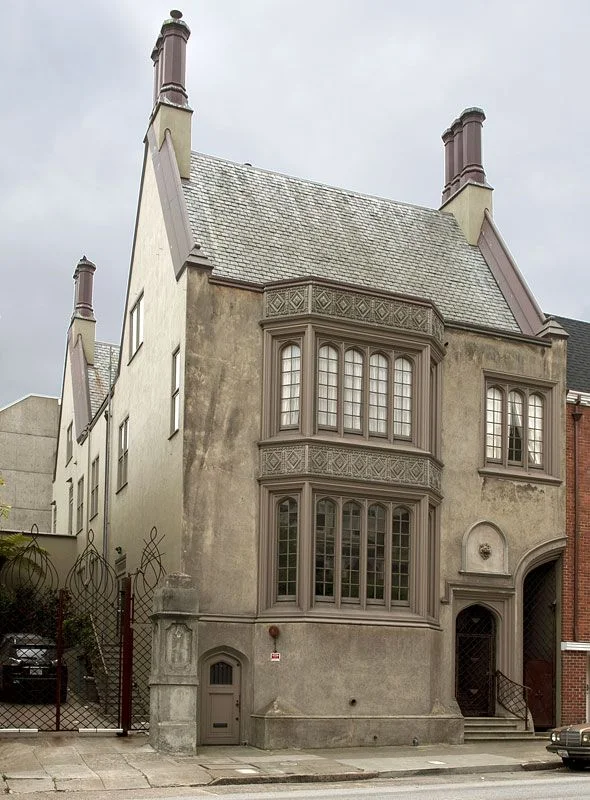Lewis Butler - Butler Armsden Architects
/A View From the Top
Lewis Butler
CAENLUCIER: How has being a professional architect enhanced your life?
Lewis Butler: I like being an architect, and I’m going to do it for a lot longer. It’s a worn out expression perhaps, but no two days are the same and almost all of them are fun and entertaining. There are tougher weeks when we have lots of opposition to our projects and have to attend hearings, especially when they run after work hours. I like my clients, I like my employees, and I like most of the others that help us do what we do professionally. A great benefit to what I do is the intellectual dialogue that often accompanies the process. I end up in great conversations on various topics, and sometimes these conversations sail into uncharted areas. Just yesterday, a client and I were recounting the great Orson Wells movies both famous and lesser known, and we were trying to piece together what happened at the end of his career. I don’t know where that came from but it delayed the start of our meeting by a half hour! Today it was a conversation with a potential new client about how Crick and Watson used physical models to lead them to the discovery of the double helix structure of DNA.
CL: Upon being elected as the chairman of the Department of Architecture at the Harvard Graduate School of Design in 1938, it is rumored that Walter Gropius proclaimed "Classicism is dead!" Do you feel your Masters of Architecture from Harvard gave you a suitable foundation to interact with the strong classical language of San Francisco architecture?
LB: San Francisco is a very young city, and most of its Classical buildings were built when Frank Lloyd Wright was well into his architectural career. So the Classical architecture in this city was built at the beginning of the Modern Era, which can make working within the Classical context more difficult, not easier. Classical architecture in Rome or Paris is old, there is no question about that, which makes it easier to appreciate the contrast of modern architecture in its midst. The best example of that is the Pompidou center in Paris, of course. We find that our clients appreciate traditional architecture, but don’t want to live in a traditional interior. So we combine an aggressive approach to open modern living with traditional exteriors in many cases, and find that the two seemingly opposites are very compatible, and elevate the final product. We are also doing six new houses in San Francisco right now, and two new residential buildings. When we don’t feel that the existing architecture is good, we replace it with new, and that’s exciting. Where education enters this answer is that one has to know which buildings have merit and which do not, and be able to explain that to the Planning Commission in a persuasive way. We’ve never lost a hearing at the Planning Commission, and it’s our understanding of architecture and the city that has given us that successful record.
Portola Valley Residence
CL: I am sure you have seen a lot of technology advancement in the course of your 30 years in business. How has this changed the way you work with your clients?
LB: New technology for the most part stacks on old technology, with occasional casualties like the Betamax and fax machines. So we use every tool from hand sketching to complex 3D modeling programs to explore the architecture. We still build models too; there is no substitute for a great model. Different clients respond to different mediums, so we adjust our presentations to their preferences. I will say that my iPad is out every day. I keep a gallery of project photos in iPhoto, and show them to clients and employees all the time.
CL: Do you miss your drafting table and straight edges?
LB: Wow. Maybe the drafting table and straight edge is like the fax machine: we really haven’t used one in years! I suppose I miss the idea of it, but not very much.
CL: What is the one tool you never leave your office without? Your iphone doesn’t count.
LB: I don’t leave the office without a sketchbook, tape measure, trace paper, a scale, and spare fountain pens.
CL: I am sure that every project is as unique as your clients and their needs. How do you like to start your relationships?
LB: I’m very honest and up front with my clients from the first conversation on. If they are expecting something that is unlikely to happen, I let them know that. We live in a world where it’s rare that people tell each other what they really think. When you are very honest with a client early on in your relationship, it stands out. Most likely no one else has bothered to tell them the truth.
Cow Hollow Reimagined
Woodside Kitchen
CL: In a way, you establish mini relationships. Do you have a favorite story of a family that you helped?
LB: I have many stories like this, but my favorite family story is when the kids of one of our past clients hire us to work on their house. It has actually happened quite a few times, and it’s great to get the perspective of the next generation as they become adults.
CL: I cannot wait to read Catherine’s book Dream House! From what I have read, her passion for architecture and family is undeniable. Did she discuss her book with you while she was writing it?
LB: We had many discussions about Dream House. After all, it was ten years in the making. Dream House is a novel first, and is about architecture second. The notion of architecture then occurs at many levels. The chapters begin with a quotation from various famous architects. The quotations have a lot to do with the content of the chapters in turn, and provide an “architecture” that structures the book. Then there is the house itself, which is described in detail. Since the protagonist Gina is an architect, there are great descriptions of the architectural process. Catherine has a passion for family and architecture, and that’s what drove her to write Dream House. Otherwise you can’t possibly create what she did, because writing a book is much harder than being an architect, much harder.
LUSH WITH SENSORY DETAIL AND EMOTIONAL COMPLEXITY, DREAM HOUSE IS ABOUT FAMILY, HOME, AND AN ARCHITECT’S JOURNEY TO UNDERSTAND THE CRIPPLING HOLD ONE HOUSE HAS ON HER.
CL: When you imagine your dream personal residence, what shape does the form and function take?
LB: Dream House begins with a quotation from Gaston Bachelard from his famous book The Poetics of Space. A different quotation from the same book applies here, “Sometimes the house of the future is better built, lighter and larger than all the houses of the past, so that the image of the dream house is opposed to that of the childhood home. Late in life, with indomitable courage, we continue to say that we are going to do what we have not yet done: we are going to build a house. This dream house may be merely a dream of ownership, the embodiment of everything that is considered convenient, comfortable, healthy, sound, desirable, by other people. It must therefore satisfy both pride and reason, two irreconcilable terms.”
CL: How would you describe the process of working with developers as opposed to end users on a project?
LB: In the past we rarely worked with developers because they were frankly not interested in the architectural quality that we bring to an end user project. In the last five years that has started to change, and I think that the markets are starting to overlap for the first time. Developers are now understanding that the highest profit margins involve houses that have a level of quality that one would expect to provide for a discerning individual, not a mass market. So we are working for three developers now on single-family houses and two-to-six unit buildings. Our most exciting developer project is 115 Telegraph Hill, which is four houses on the last large empty lot on Telegraph Hill. Despite the fierce opposition that fought us for three years, we gained project approval and are going forward. These houses are finished at the very highest end, and even include a car elevator that allows the vehicles to disappear underground, allowing more view opportunities for the rooms above. So the developers are really looking for the same thing from us as our individual end user clients, and that’s an exciting new market for everyone involved.
Telegraph Hill Boulevard Development Proposal 2016
CAENLUCIER thanks Lewis Butler for taking the time to share with our readers!





























