COW HOLLOW GLAMOUR
SOLD FOR $4,995,000
An Introduction
Quintessentially Cow Hollow. 2046-48 Filbert Street delivers the best in Cow Hollow living within walking proximity to the Chestnut and Union Street boutique shops and restaurants and the Fillmore Street “Triangle” nightlife. While San Francisco is internationally recognized for its Mediterranean climate, panoramic vistas, and cosmopolitan residents, it is the city’s European neighborhood lifestyle that elevates San Franciscan’s passion for the place they call home.
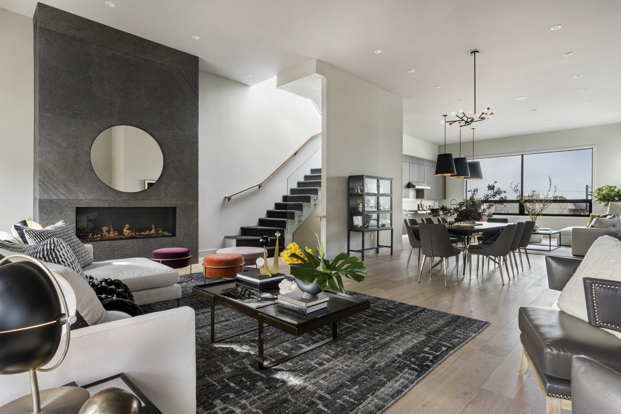
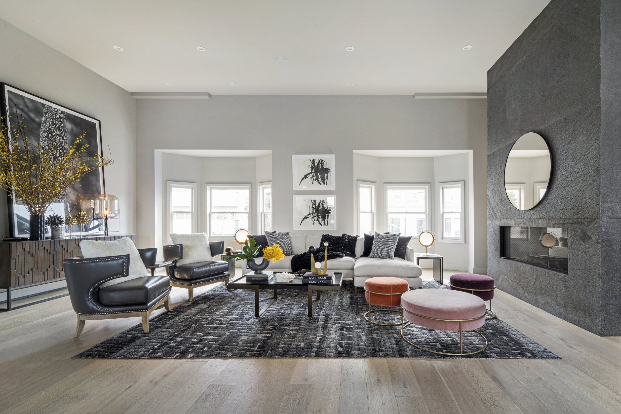
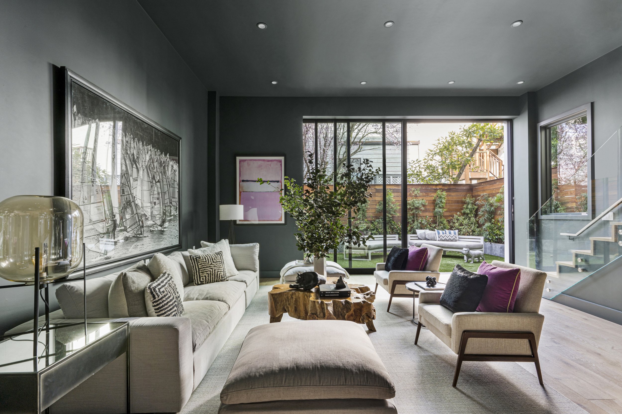
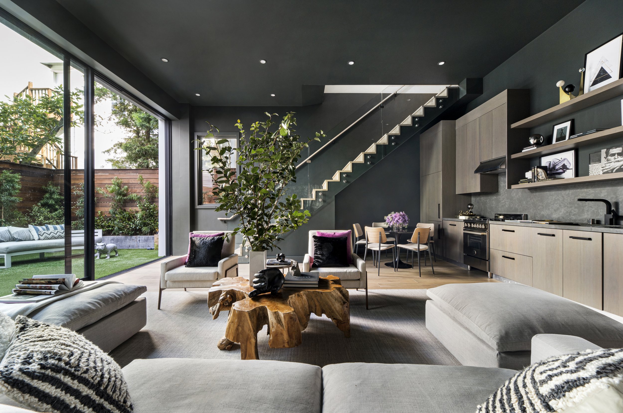
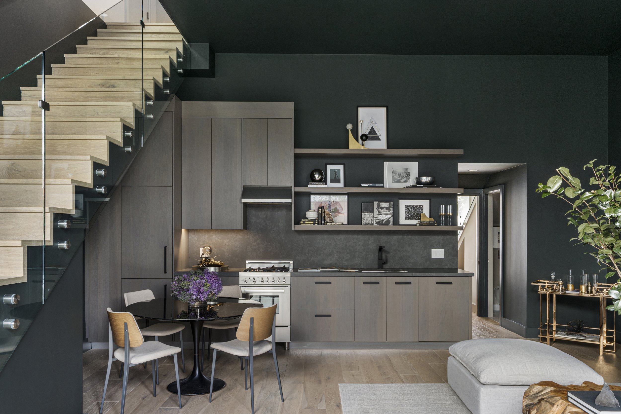

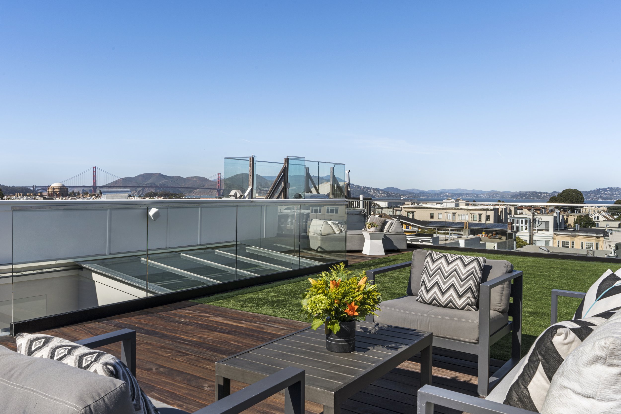
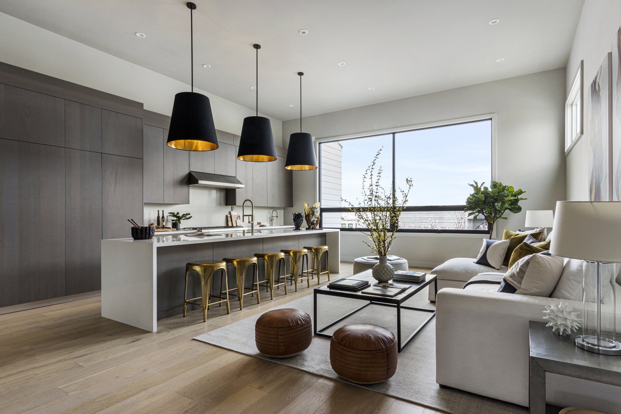
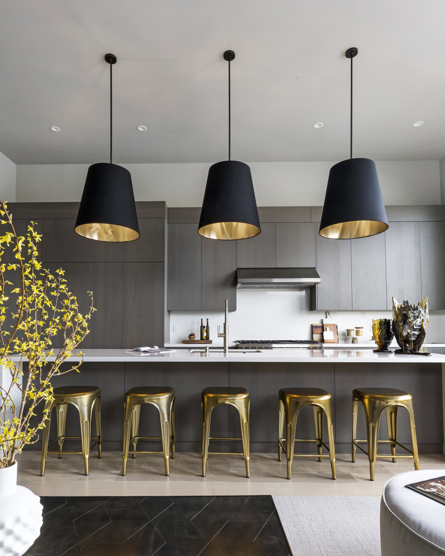
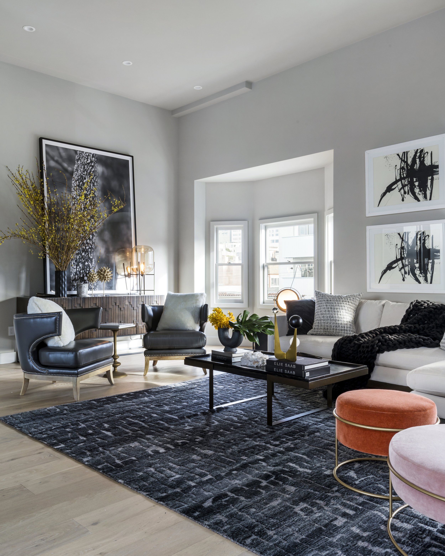
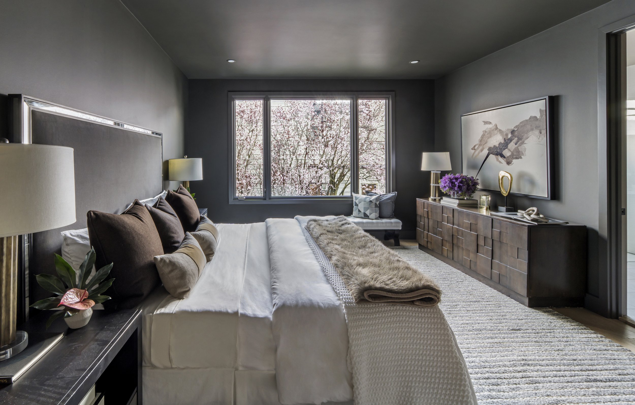
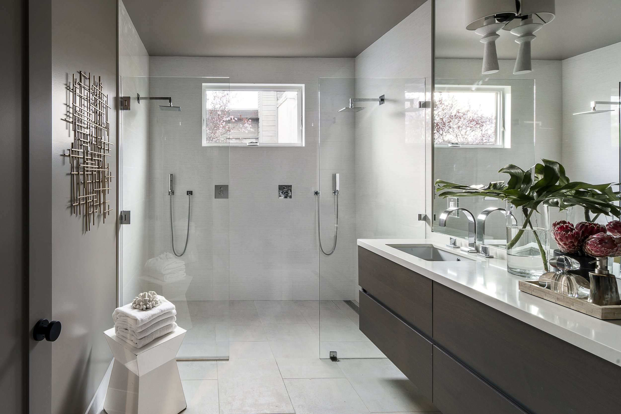
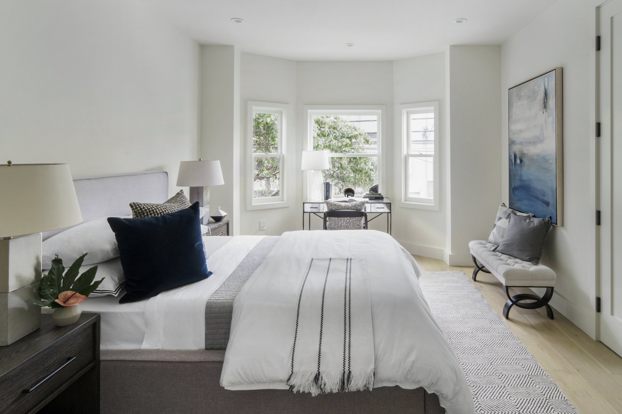
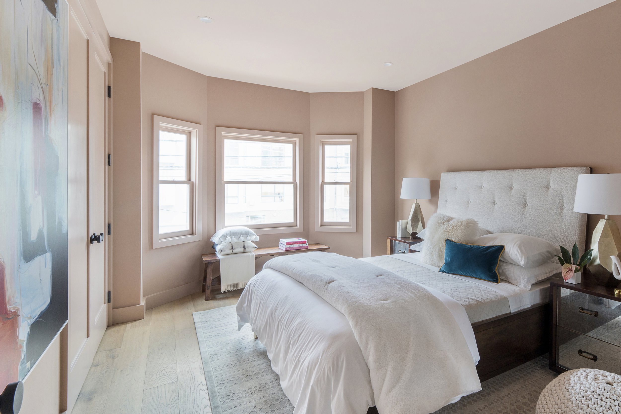
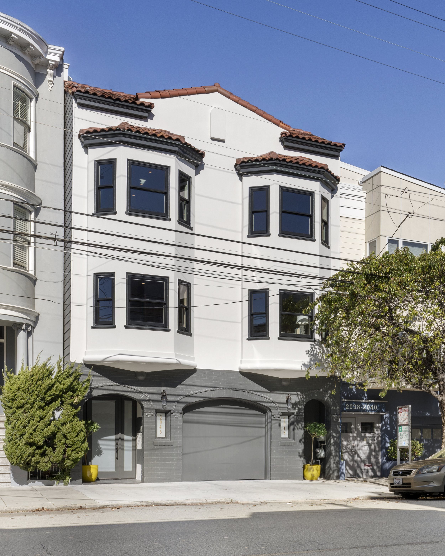

Property Details
Beyond the property’s classic bay window façade, one experiences a surprising collection of grand rooms and indoor-outdoor living. The ground floor is designed as the home’s Great Room. With dramatic 13’ ceiling height and moody interiors, this loft-like entertaining room is equipped with a top-of-the-line Bertazonni range and Bosch refrigerator and dishwasher. Direct access to a landscaped rear yard connects through floor-to-ceiling Fleetwood pocket doors. Built-in ceiling loudspeakers and a video screen power connection make for advanced A/V possibilities. This floor is serviced by a powder room. This room connects directly to the middle floor, bedroom level of the home by a dramatic architectural glass railing staircase.
The bedroom level has two bedrooms along the sunny southern portion of the floor with ample closets. A full bath with soaking tub services these two bedrooms. The primary suite takes up the entirety of the floor with outlooks over the landscaped rear yard. Tranquil in feeling and spacious in design, this room has two walk-in closets. The primary bath has a custom floating vanity with double sinks, walk-in shower with two shower heads, and a private water closet. A laundry closet with full-sized washer/dryer completes this floor.
The top floor of the residence captures the imagination with its open plan entertaining spaces, 12.5’ ceiling height, and a north facing picture window with views of the Marin Headlands and Golden Gate Bridge towers. On one end of the room is a seating area accented by a wall of granite and inset gas fireplace. Wide plank, white oak hardwood floors beautifully dress the interiors. The central area of the floor accommodates a grand dining area for large parties. A second seating area is adjacent to the gourmet kitchen. This ‘heart of the home’ centers around a 14’ island with CaesarStone countertop and barstool seating for six. The kitchen is enhanced by cabinet-front professional Thermador appliances, six-burner range with double oven, and a wine fridge. A full bath and elevator access completes this floor.
Connected to the top floor through a retractable glass door is the roof deck running the length of the property. With 360-degree panoramic views that capture the north slope of Pacific Heights, the Presidio, the Golden Gate Bridge and Marin Headlands, this spectacular outdoor entertaining area showcases the best of California living. Accented with Ipe decking, Astroturf, lighting, and gas, water, and electrical hookups, this crowning achievement is certain to delight guests and enhance everyday living.
Additional amenities include 2 car side by side parking, elevator to all indoor living levels, Smart Home technology with video entry, radiant heating system, new lighting fixtures throughout.
Offered at $5,485,000
3 bd / 4 ba / 2 Car Parking
Interior livable - 3,520 sq.ft.
Designed for Luxurious Entertaining
Dramatic Great Room with Direct Access to Private Rear Garden
Superior Renovated Interiors
Open Plan Living/Dining Room with 13’ Ceiling Loft-Like Volume
Renovated Gourmet Kitchen
Luxurious Primary Suite
Two Additional Bedrooms
882 sq.ft. Panoramic View Roof Deck
Elevator to All Living Levels
Prime Cow Hollow Location
2046-48 Filbert Street


