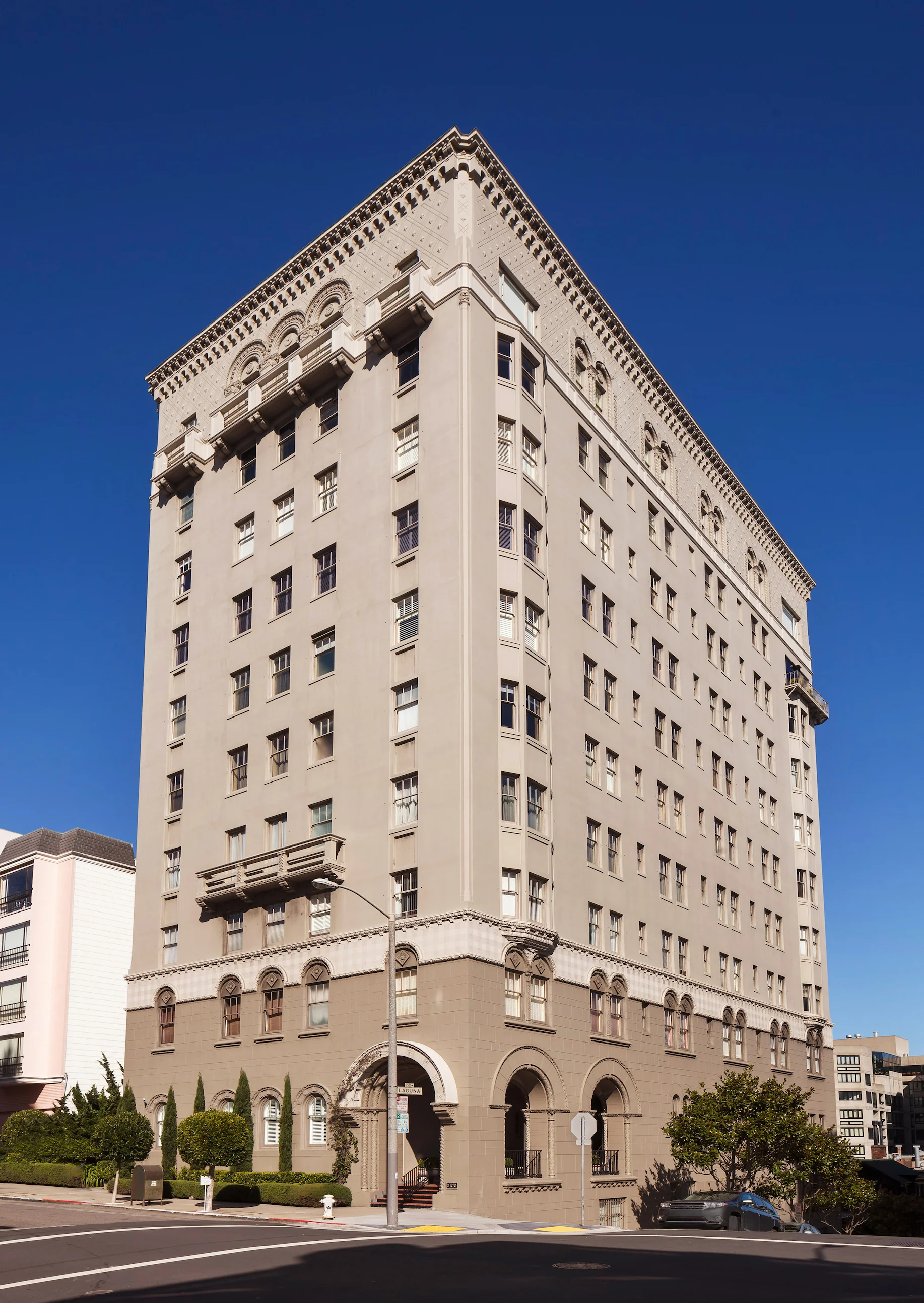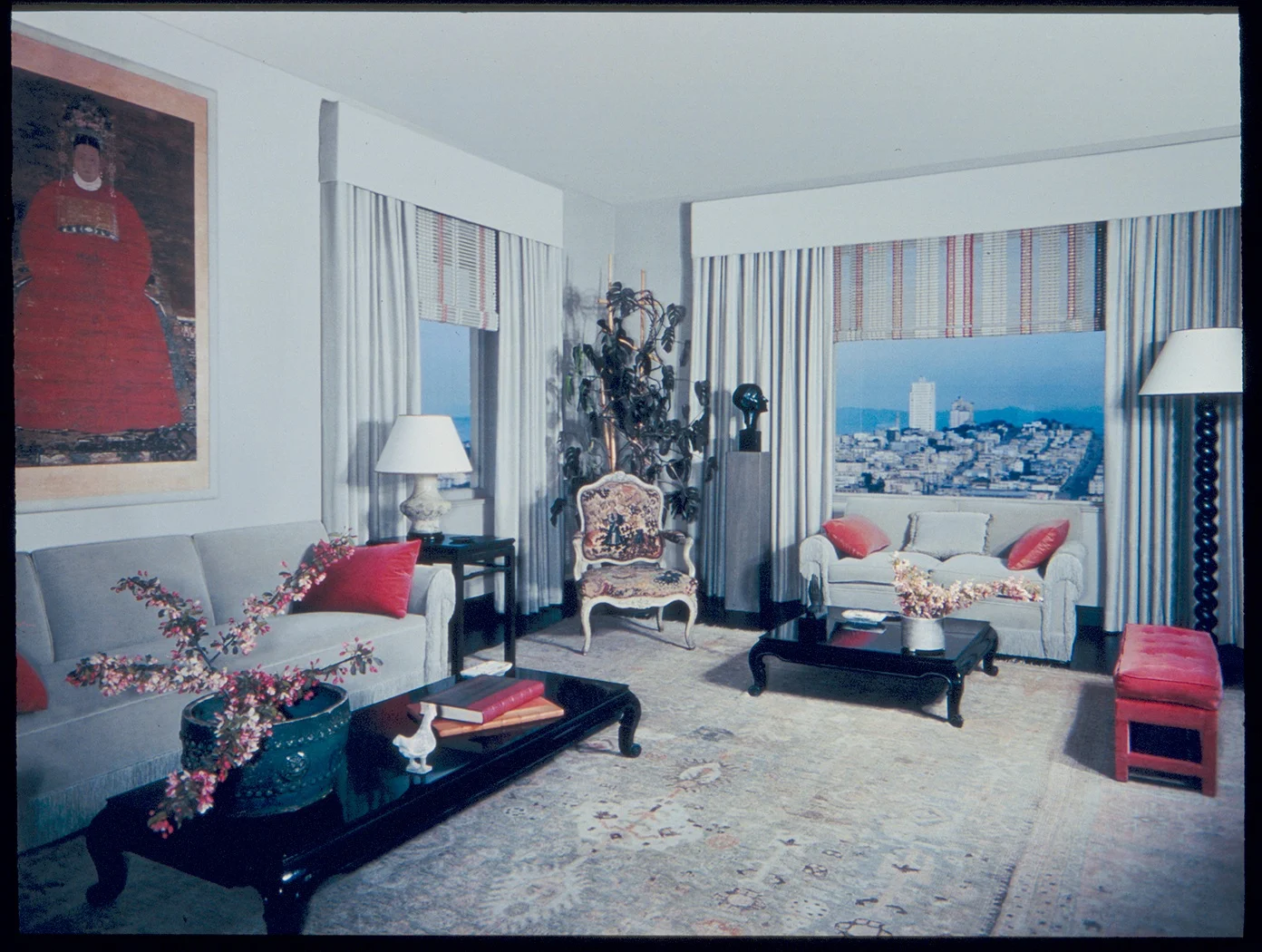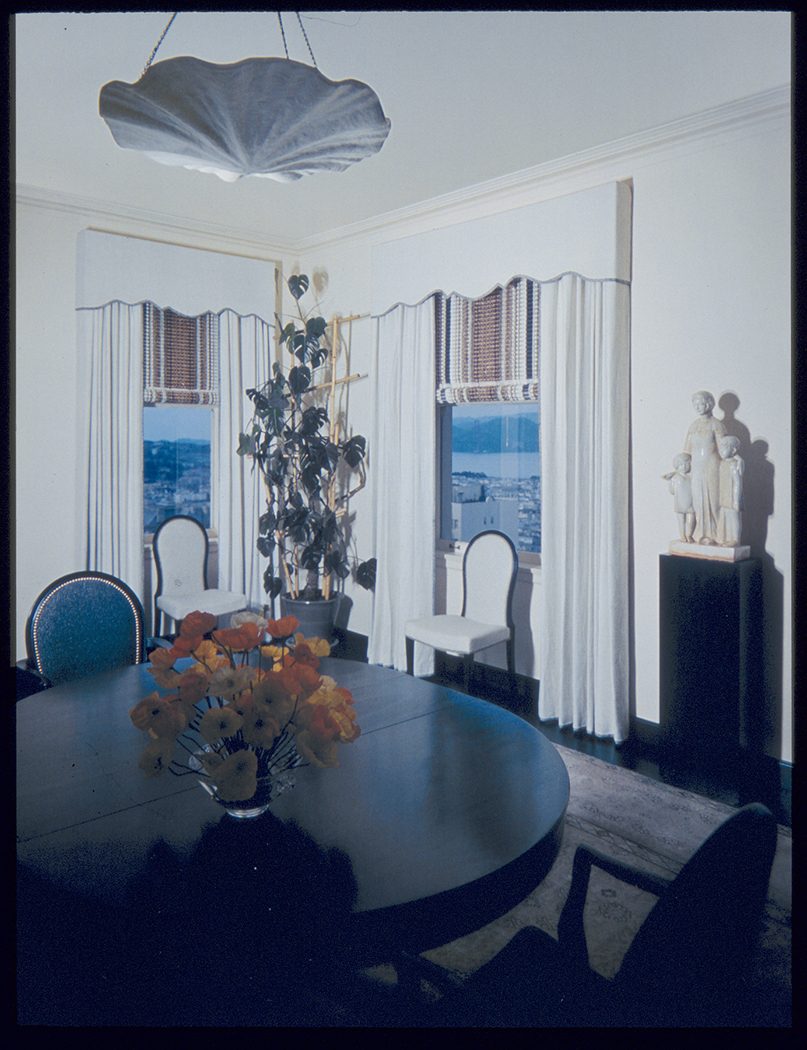IMPORTANT PACIFIC HEIGHTS PENTHOUSE
SOLD FOR $6,000,000
CLICK ABOVE FOR ARCHITECTURAL RENDERINGS
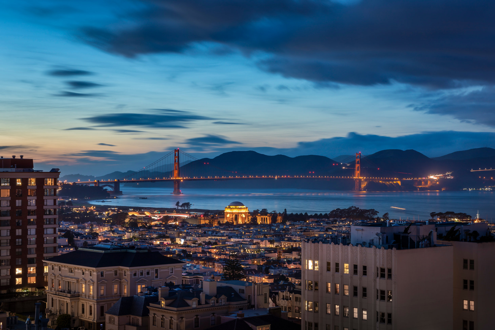
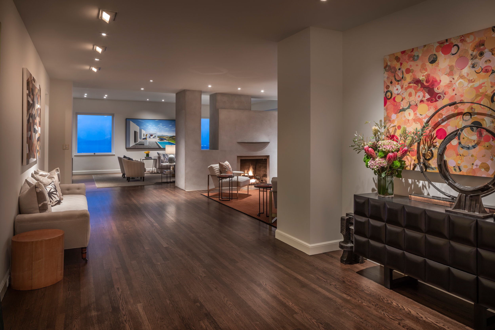
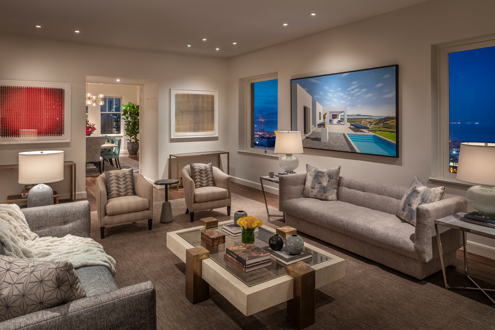
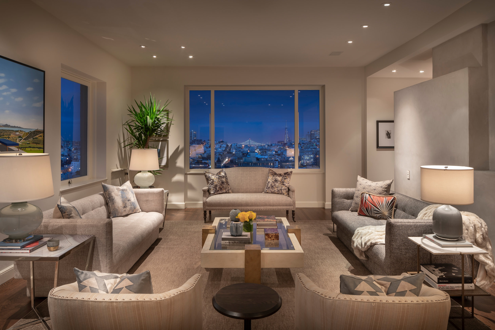
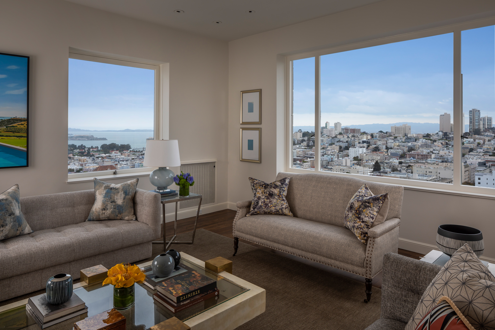
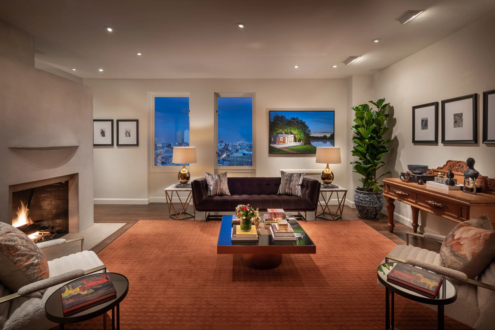
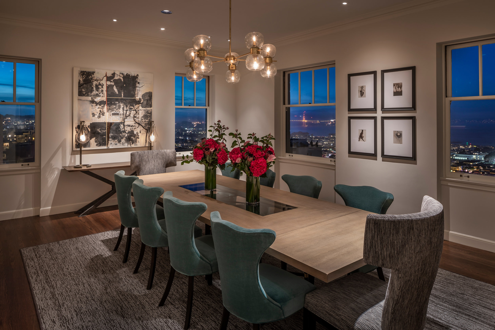
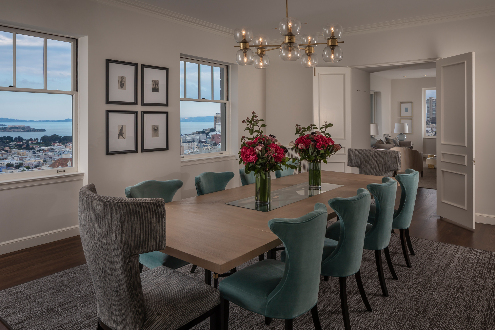
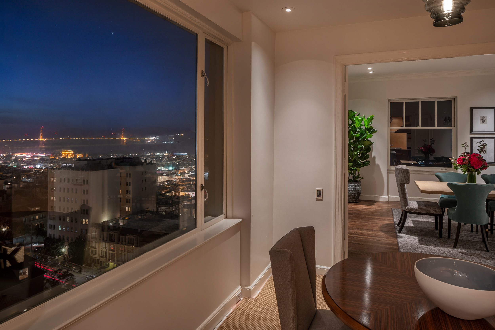
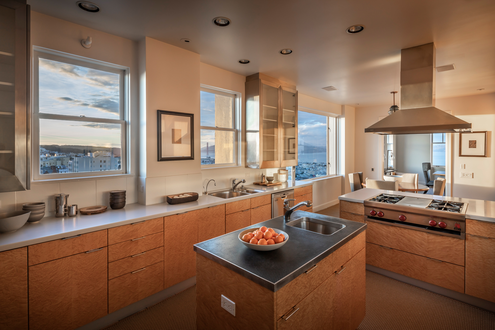
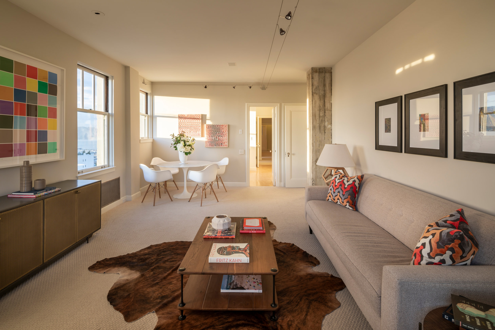
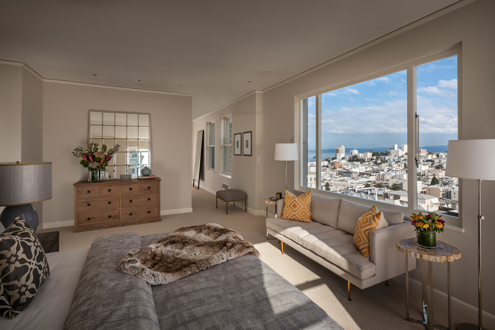
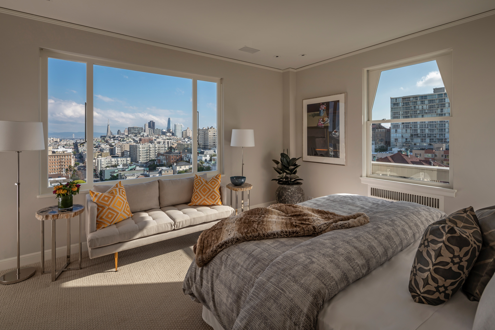
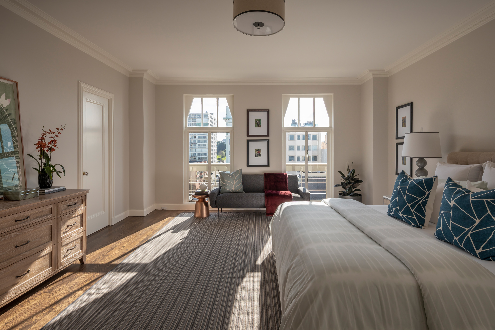
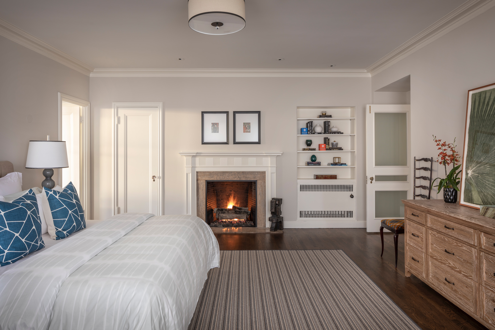
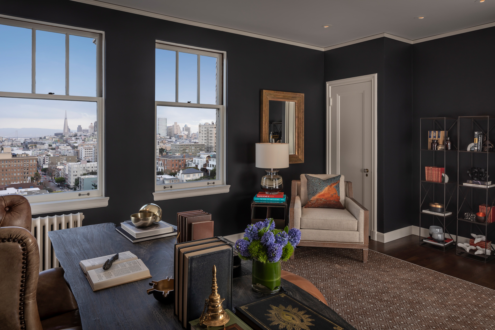
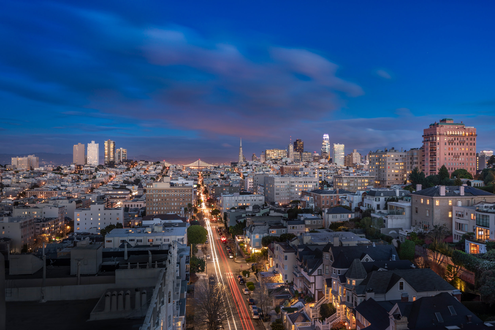
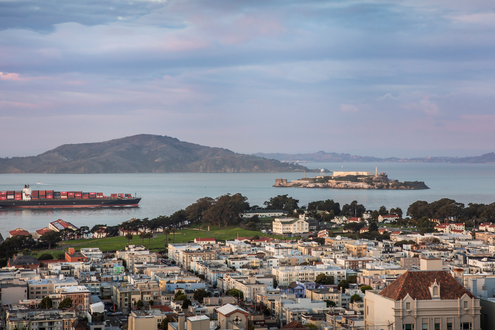
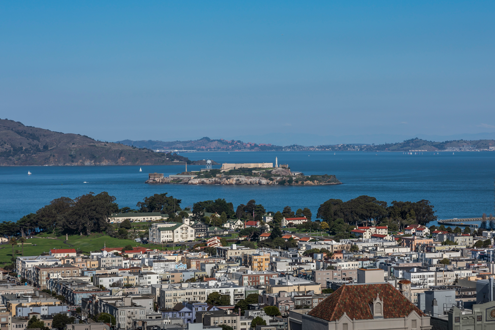
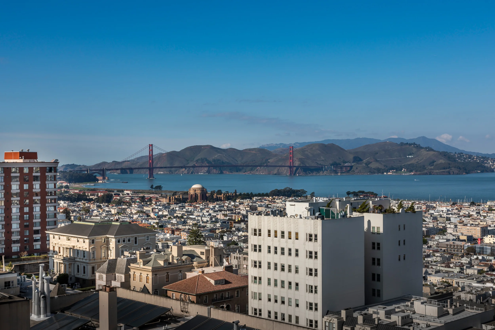
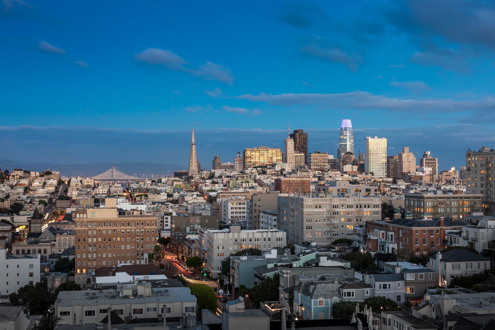
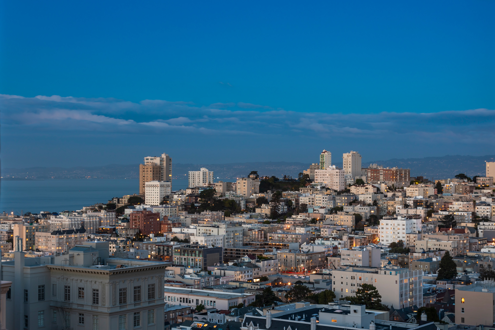
There are few San Francisco penthouse apartments that can match the pedigree and stature of 2100 Pacific Avenue No. 10. As one of only two full floor 5,000+ sq. ft. pre-war penthouses in San Francisco, the rarity of this property sale is a generational opportunity for connoisseurs of fine residences. Prominently positioned along the crest of Pacific Avenue, this doorman building combines the elegance of a time gone by and the modern day convenience of proximity to Lafayette Park, the boutique Fillmore Street district, and downtown. Designed by noted architect Samuel Lightner Hyman and built in 1926, the penthouse’s refined exterior frieze detailing and Palladian windows complement the building’s Romanesque architectural elegance and instantly recognizable tile capped roof line. A timeless alchemy of design and natural beauty.
The unique, northern public room width of 60 feet commands sweeping views from the Golden Gate Bridge to the Nob Hill and downtown skylines, all the while, capturing the Palace of Fine Arts, Belvedere Island, and Alcatraz as iconic visual highlights. The apartment’s current configuration is open plan and is designed with dedicated art gallery spaces offering exciting opportunities to house significant art collections and invite large scale entertaining. A true showcase in the sky, the penthouse at 2100 Pacific Avenue awaits a new owner to carry forward the next chapter in this storied San Francisco reside
Penthouse at 2100 Pacific: A Historical Perspective
The ownership and interior design pedigree of the residence offers the market a provenance rarely seen. Purchased in 1949 by Walter and Elise Haas, a descendant of the Levi Strauss family, the couple enlisted legendary interior designer Frances Elkins to create a penthouse home for the couple’s significant art collection. Among other paintings in the Haas’ storied collection, Matisse’s Femme au chapeau (1905) hung in the apartment prior to the 1990 Elise Haas bequest of the painting to SFMOMA.
In his well-researched 2005 publication, Frances Elkins: Interior Design, author Stephen M. Salny illustrates historical and design notes with 1949 archival images of the Mr. and Mrs. Walter Haas Sr. penthouse commission. Mr. Salny elaborates, “Elkins decorated for three generations of the Stern and Haas families. When Elise Stern Haas and her husband, Walter, sold their house in Pacific Heights, they moved into the penthouse located at 2100 Pacific Avenue. Because the apartment had spectacular views of San Francisco and the bay, Elkins chose teal gray as the background in the living room, covering the walls, the sofas, and the curtains in this restful, neutral color… The complimentary mixture of furniture styles — Chinese tables lacquered in black, a tapestry-upholstered Louis XVI armchair, and a Giacometti rope lamp — added originality to the decor.”
Frances Elkins living room Interiors
Mr. Salny further elaborates on various design decisions that led to the Haas’ stylish formal dining room. “Elkins created a sophisticated backdrop in the dining room, specifying off-white walls and a jet-black floor, which established the overriding color scheme and harmonized with the unrivaled views. Elkins specified black-framed dining chairs, upholstering the host and hostess chairs in black leather and covering the side chairs in white… the Giacometti (Patella) ceiling fixture and the Liebes window blinds, hand-woven in copper-colored Lurex — a metallic yarn — were evidence of Elkin’s loyal patronage of two creative talents.”
North West view dining room
Upon the 1992 penthouse sale from the Haas estate to the current owners, a second and equally unique gallery residence was conceived by the city’s beau monde interior designer, Agnes Bourne. Taking a more contemporary approach by opening up the public room configuration and widening the access hallway to the south bedrooms, Ms. Bourne created a home that capitalized on the sweeping views while creating intimate gallery spaces for the owner’s to showcase their curated art collection. A true gallery in the sky.
At once an engaging narrative supported by a generational opportunity, the penthouse at 2100 Pacific Avenue offers a chance to enter a historic lineage and create the next chapter in this storied San Francisco residence.
Original 1926 Development Prospectus for 2100 Pacific
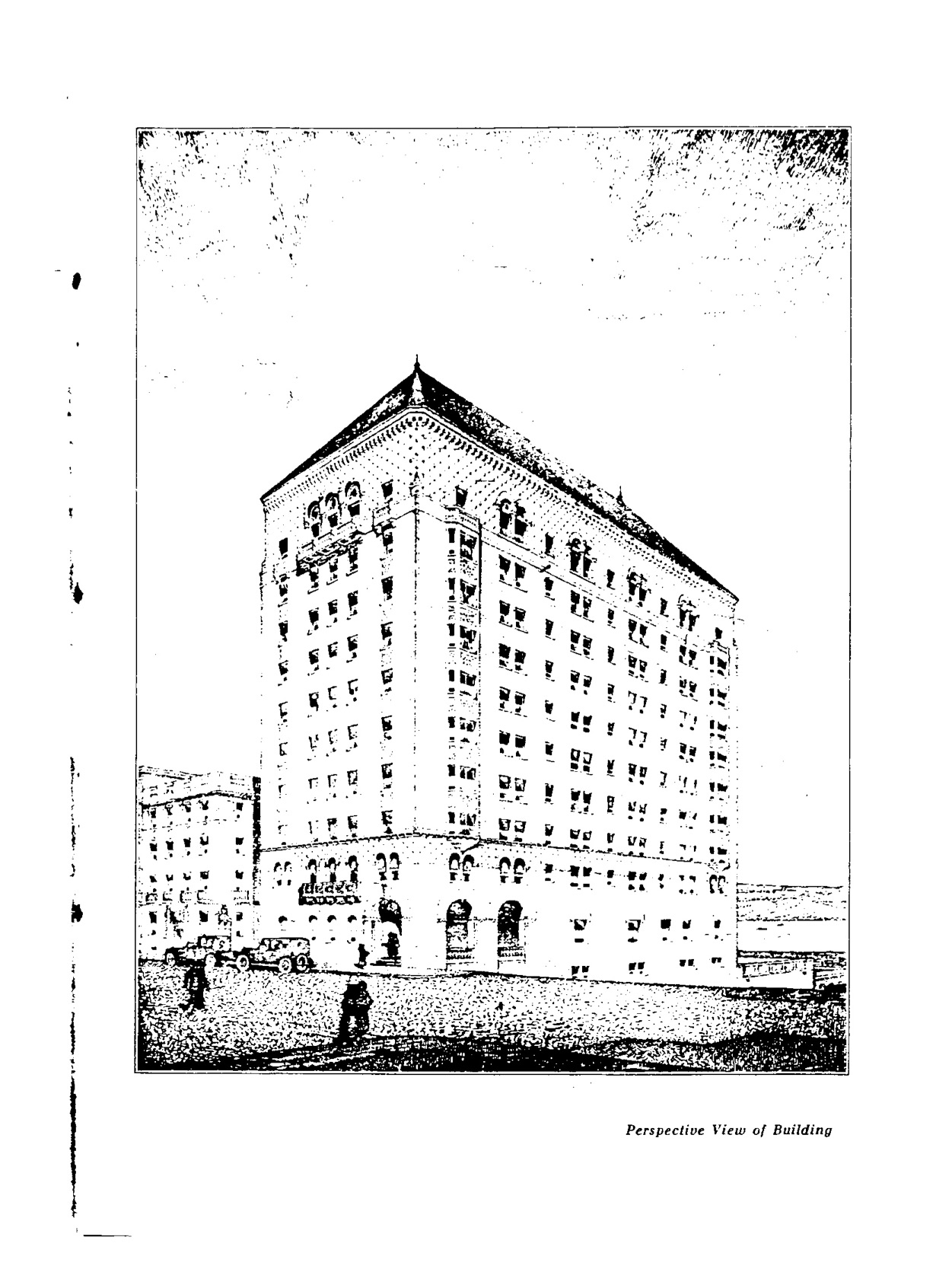

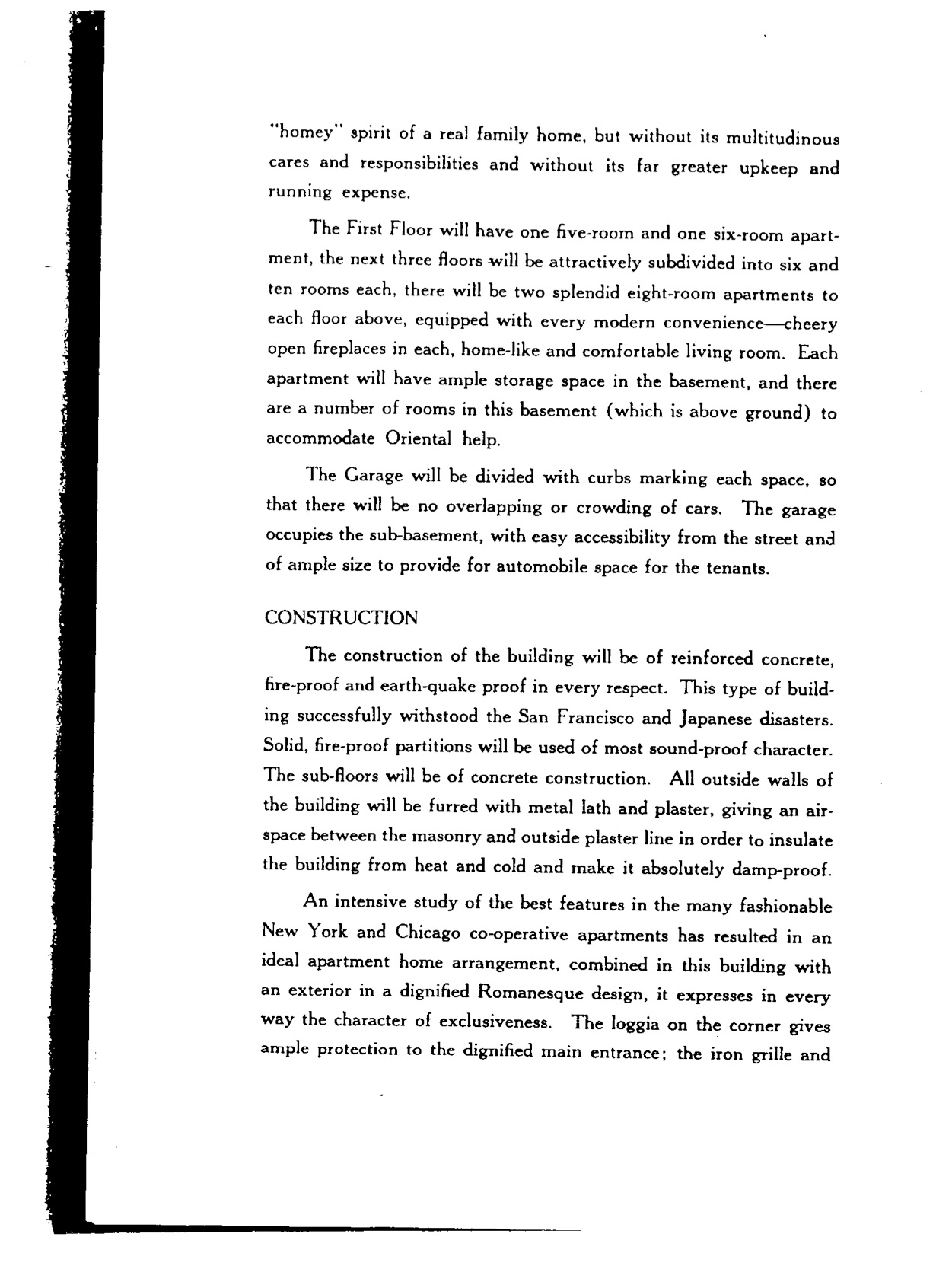

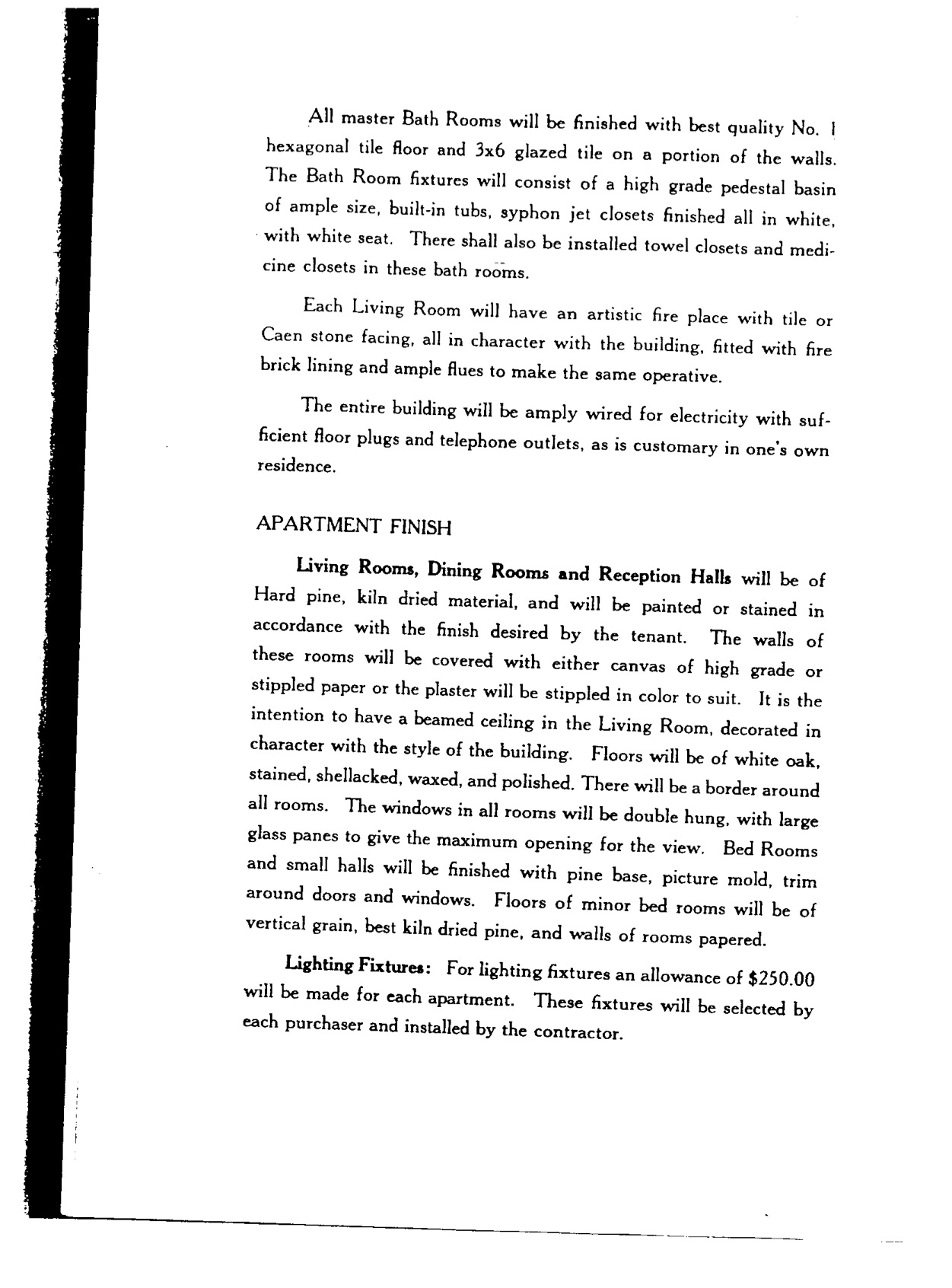
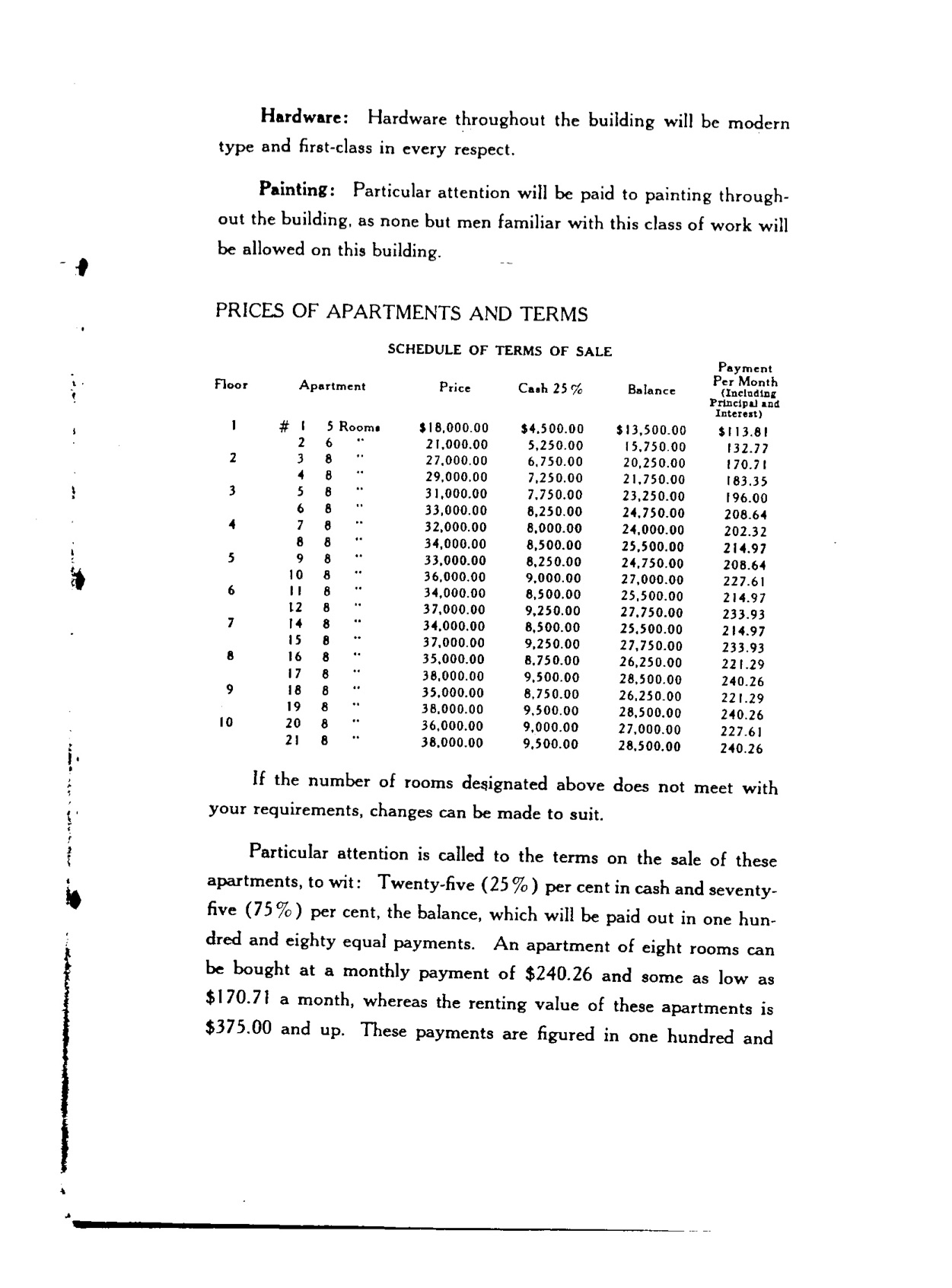
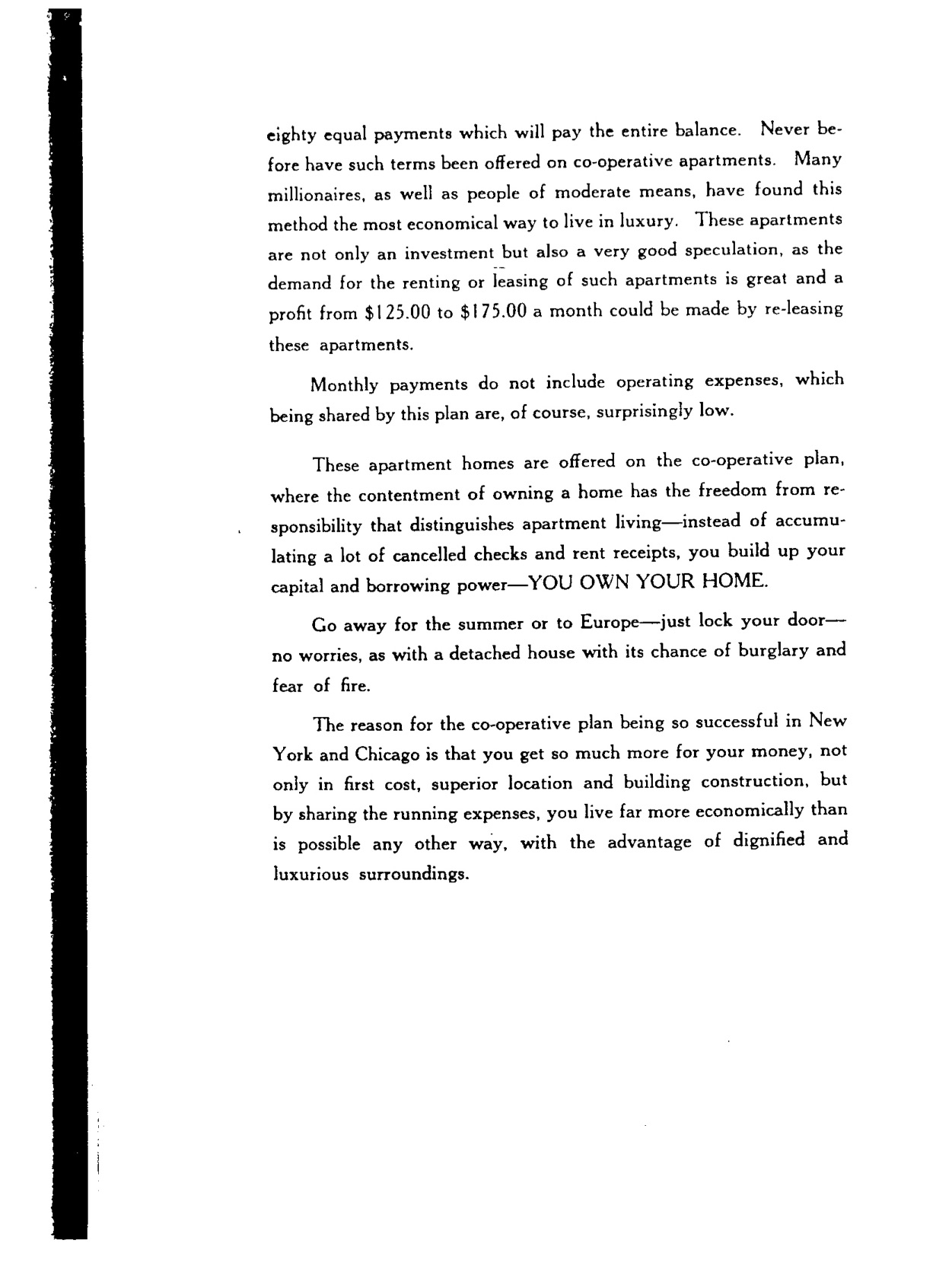
One of only two 5,000+ sq. ft. full-floor pre-war penthouses in all of San Francisco
360° views of the Golden Gate Bridge and the Russian Hill, Nob Hill and downtown skyline
4 bedrooms / 3.5 baths
Living Room and Sitting Room
Grand View Formal Dining Room
Media Room and office
Large eat-in kitchen
Open plan public rooms for large scale entertaining
Exceptional art gallery interiors for prized collections
2 Gas Fireplaces
In-Unit Laundry Room
2 car parking
2 secure storage rooms
Doorman services (8am-12am)
Monthly HOA - $6,259
In The News
January 15, 2021 - Mansion Global, “Full-Floor San Francisco Penthouse Lists for $10.95 million”
January 22, 2021 - San Francisco Business Times, “Crane Watch”
January 23, 2021 - San Francisco Curbed, “Pacific Heights Penthouse asks $10.9M”
January 25, 2021 - California Home + Design “Old School Luxury And Views In Pacific Heights, $11M”
January 30, 2021 - New York Time Real Estate
February 6, 2019 - WSJ House of the Day, “A Gallery Penthouse in San Francisco”
February 10, 2019 - Art of Living, “Tour a Penthouse with a Pedigree”
click floor plan to enlarge
Digital Brochure
Property Location


