ESTATE LIVING IN THE CITY
SOLD FOR $13,000,000
An Introduction
A remarkable opportunity awaits to own an important San Francisco home situated on one of the city’s largest residential lots. Comprised of five contiguous lots, 1901 Scott Street presents the unique occasion to acquire a historic compound centrally located within the city limits. This San Francisco Historic Landmark #98, known affectionately as the Ortman-Shumate Home, has been exquisitely restored for modern living within the gracious architectural detailing from a time-gone-by. Along the southern limits of Pacific Heights, the Italianate Victorian main residence enjoys grand contemporary interiors with four bedrooms and gracious public rooms for large scale entertaining. A modern carriage house on the estate grounds includes a family room, en suite guest room, WFH office, kitchen and a two-car garage. Creating visual harmony around these complimentary residences is a terraced garden designed by Scott Lewis Landscape Architecture with multiple gathering areas and a large south lawn, all visually anchored by a historic Norfolk Island pine. With only two owners since 1870, this property captures the dream of pastoral city living from a bygone era in the city’s rich history.
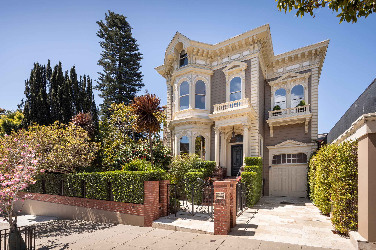
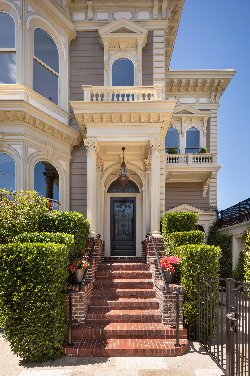
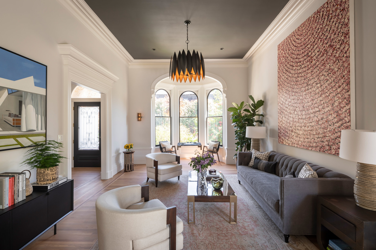
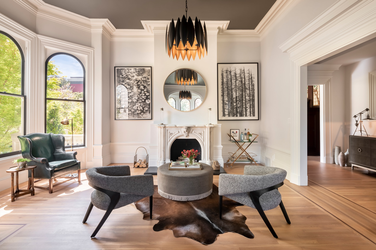
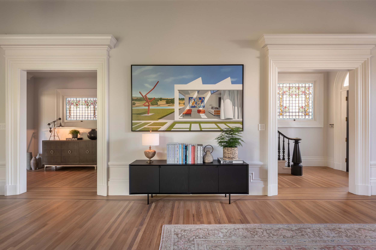
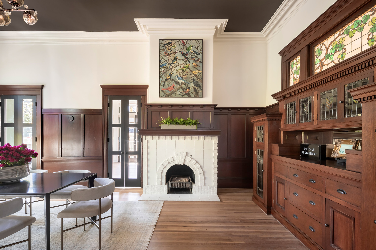
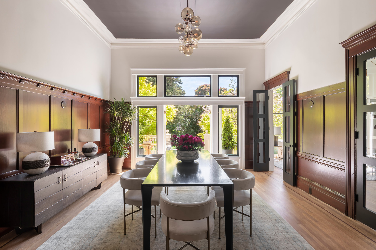
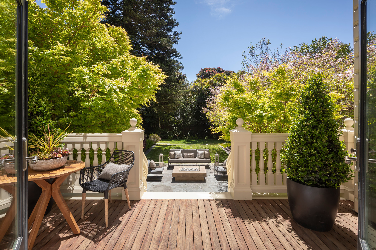
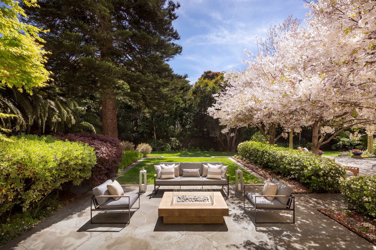
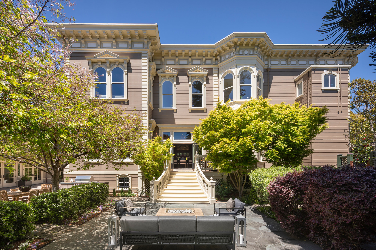
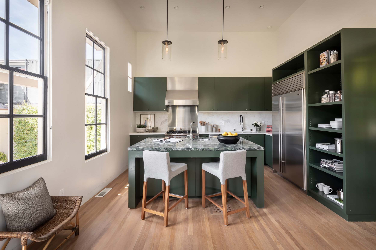
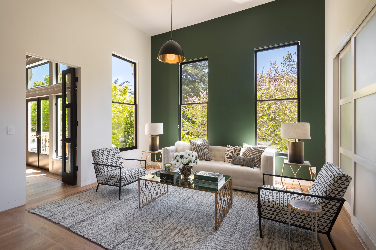
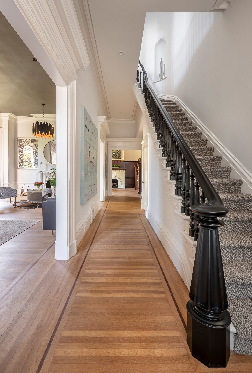
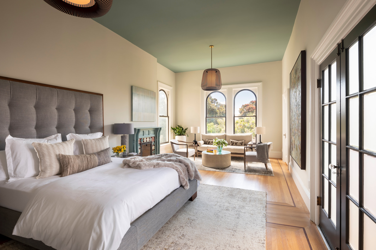
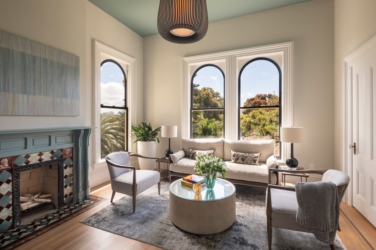
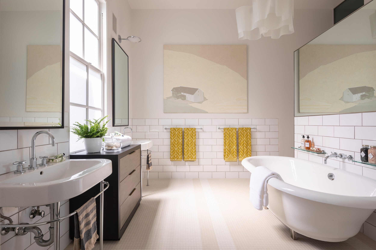
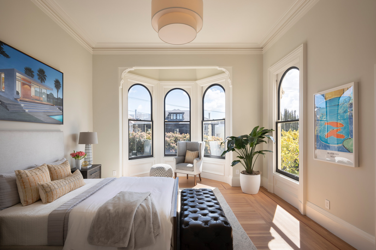
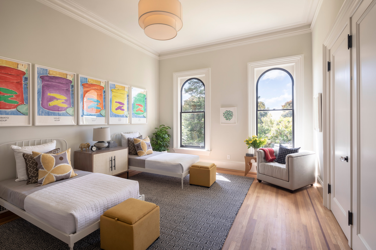
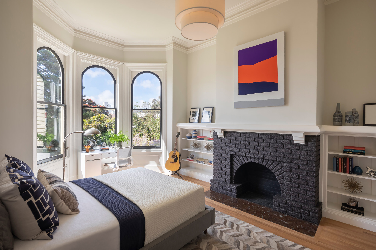
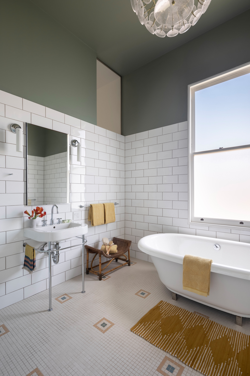
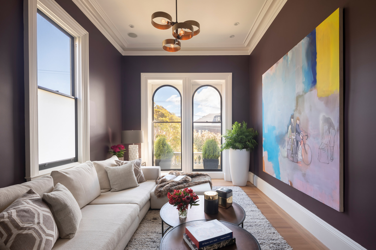
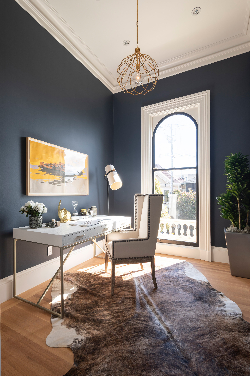
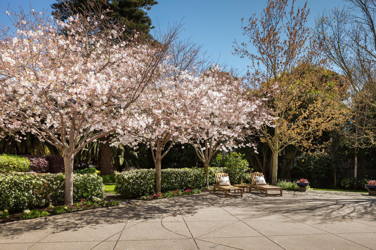
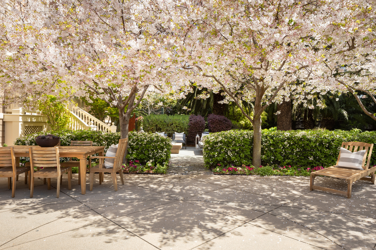
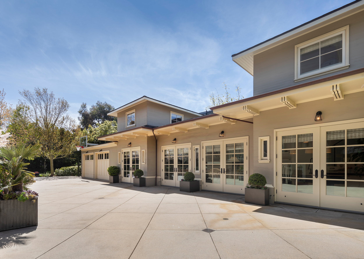
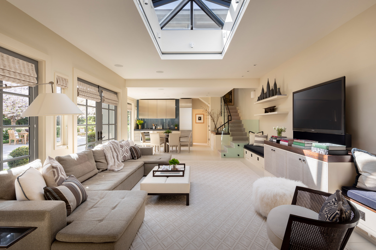
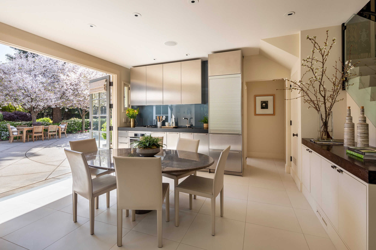
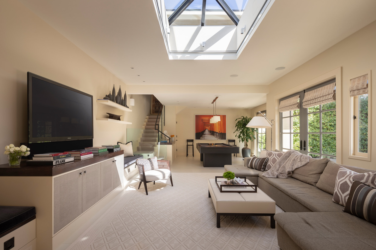
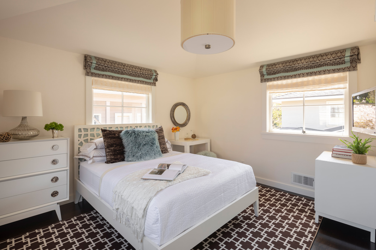
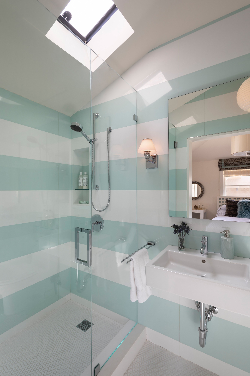
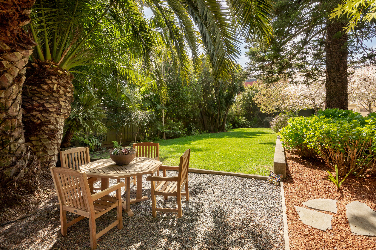
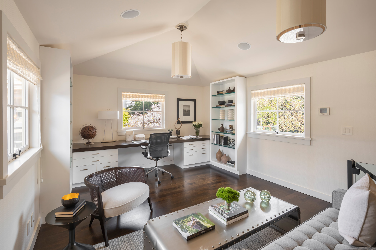
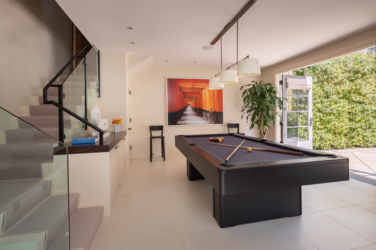
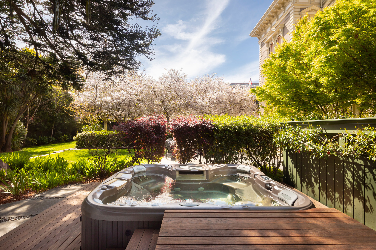
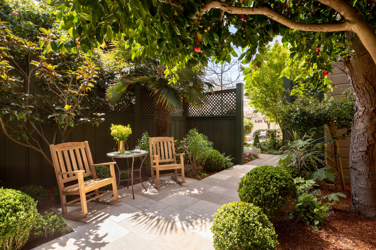
Property Details
MAIN RESIDENCE
Within the bustle of a central San Francisco location, 1901 Scott Street is a bastion of peaceful elegance. The arrival point of the home is framed in a classical Corinthian-columned porch and a refined arched doorway. Upon entering the home, a grand staircase runs up the north side of the interiors to the upper floor of the home. To the right of the main hallway is single parlor living room with towering 13’ high ceilings. With multiple seating areas and spacious room for entertaining, this public room can accommodate formal gatherings or intimate daily moments. Outlooks to the property’s garden and a wood burning fireplace add warmth and ambience. In the middle of the main level is the architecturally preserved formal dining room. A breakfront cabinet accented by two decorative glass panels serves as an architectural focal point in the room. Rich wainscotting surrounds the entirety of the room, framing French doors that lead to a spacious terrace accessing the property’s south garden from an elegant staircase. The dining room directly connects to the heart of the home, a large eat-in kitchen with a sitting area. The gourmet kitchen is accented by a large marble island with counter seating. A cook’s delight, the kitchen is equipped with premium appliances, large pantry, and abundant counter space. A powder room completes this level.
The upper level of the home is greeted by a large skylight above the landing. The scale of this floor complements the grand proportions of the public rooms below. The four bedrooms run along the south side of the home and benefit from tremendous natural light. One bedroom is en suite, the other two share a hall bath. The gracious master suite enjoys a south facing siting area, outdoor deck, large walk-in closet and luxurious bath. Additional rooms on this level include a media room and office.
The main residence is completed by a non-conforming lower living level accessed from the rear carport. This area comfortably accommodates guests, playrooms, fitness room, full bath and laundry room.
Carriage House and Gardens
This 1920s carriage house was renovated under the direction of Butler Armsden Architects in 2010. The structure is a private and decidedly modern retreat with a palette of warm, dark wood and crisp textiles to lend the space an air of comfortable easiness. Conceived as an extension of the family’s living room, the great room is comprised of a generous sitting area with entertainment center, dining area with a chic kitchenette, and billiard table. Two separate upper-level extensions include an ensuite guest bedroom and home office.
The estate-style gardens take center stage from this location of the property. Designed by Scott Lewis Landscape Architecture, the mature bucolic setting offers multiple sitting areas, one with fire pit and direct access to the outdoor barbecue, a flat lawn that runs the length of the property, and a hardscape area that serves as a basketball court with a three point line. Amidst these lush plants, an outdoor shower and hot tub materialize what lies at the core of the space’s essence: the ability to provide a large garden oasis within, but separate from, the bustling city.
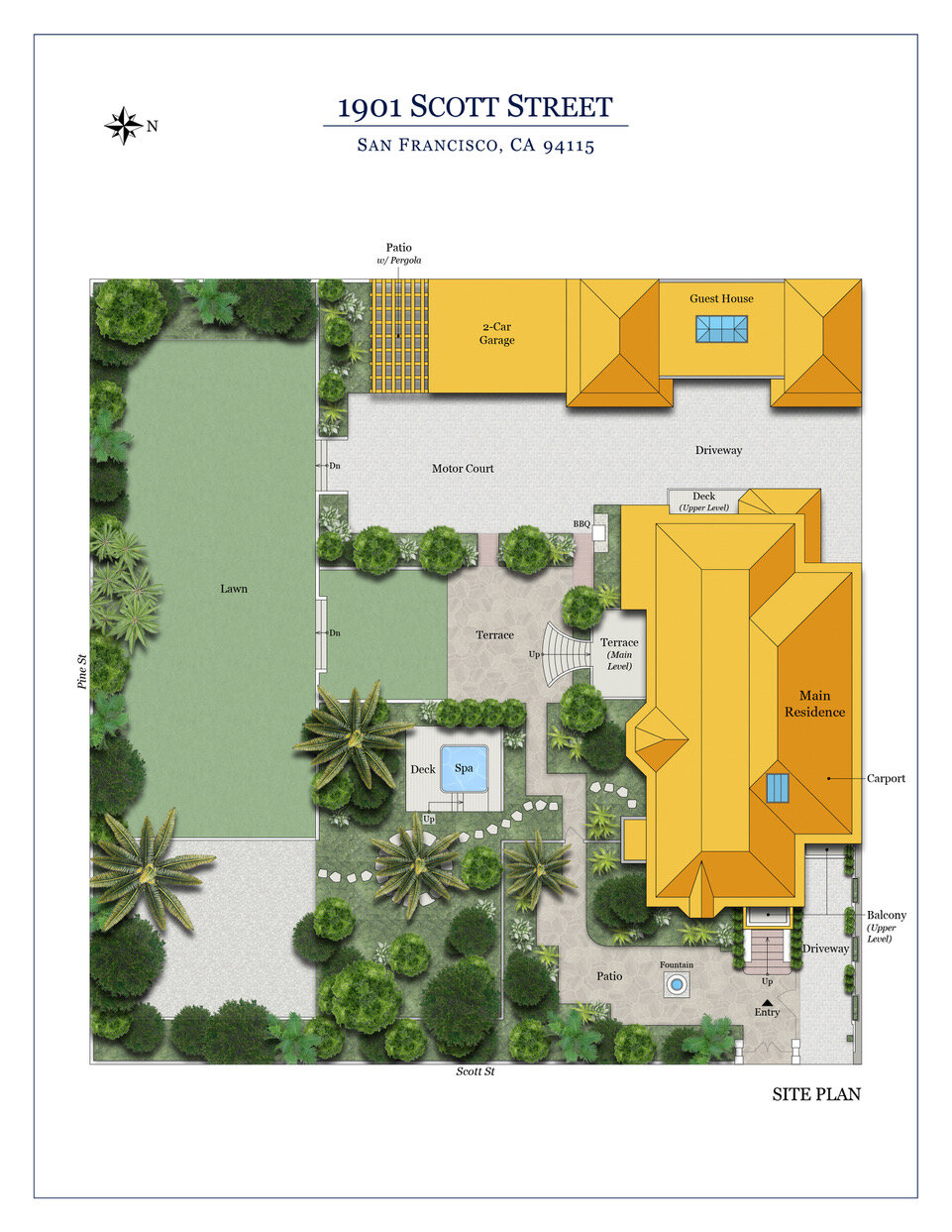
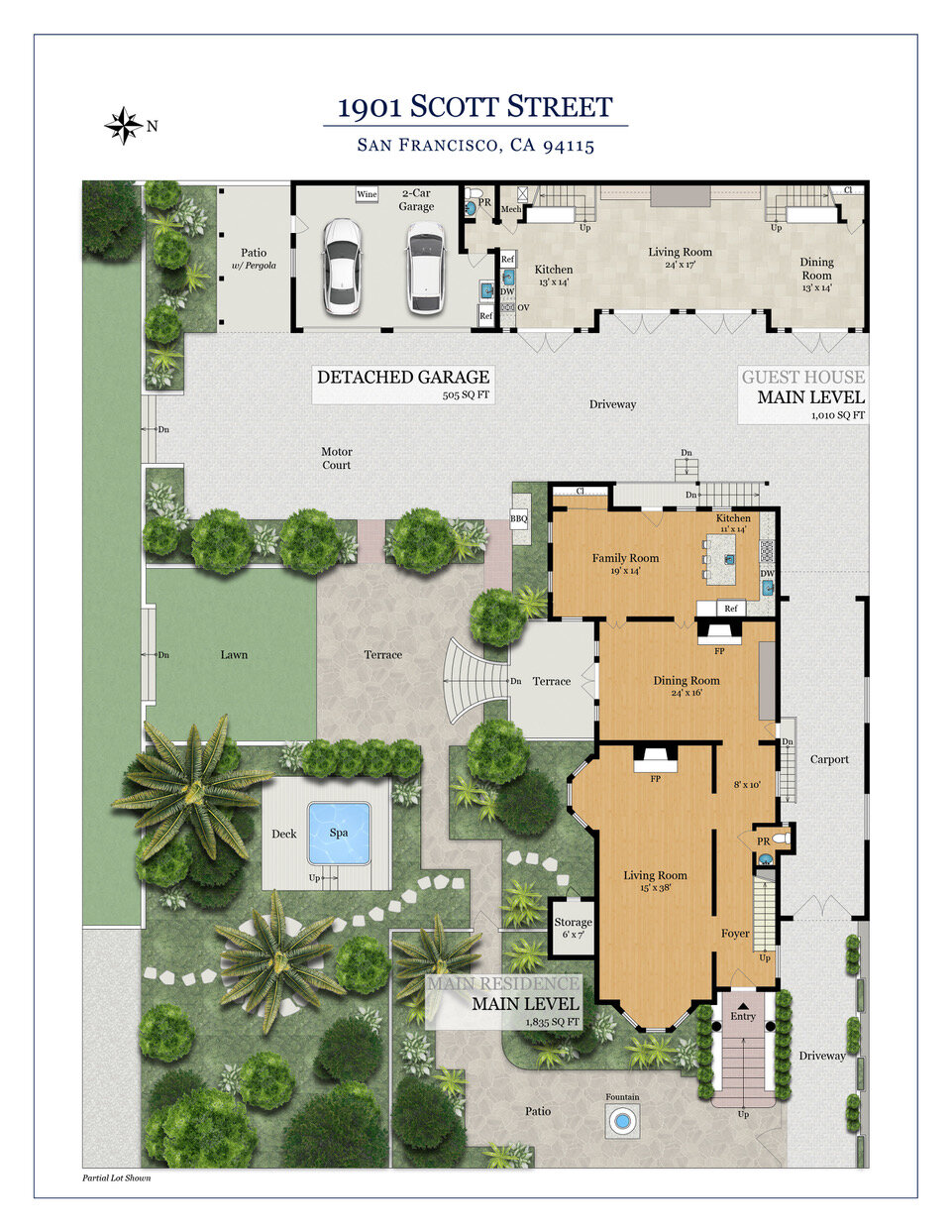
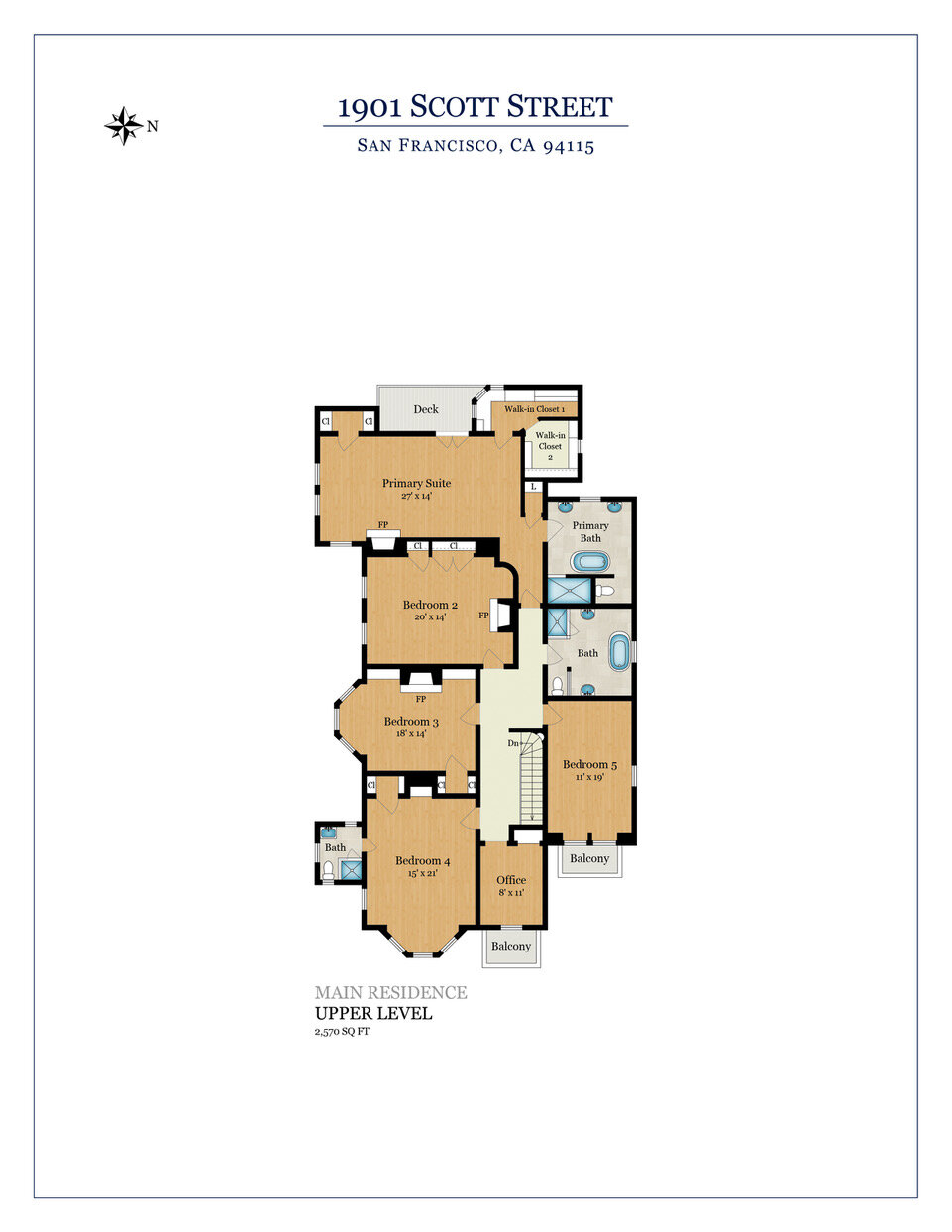
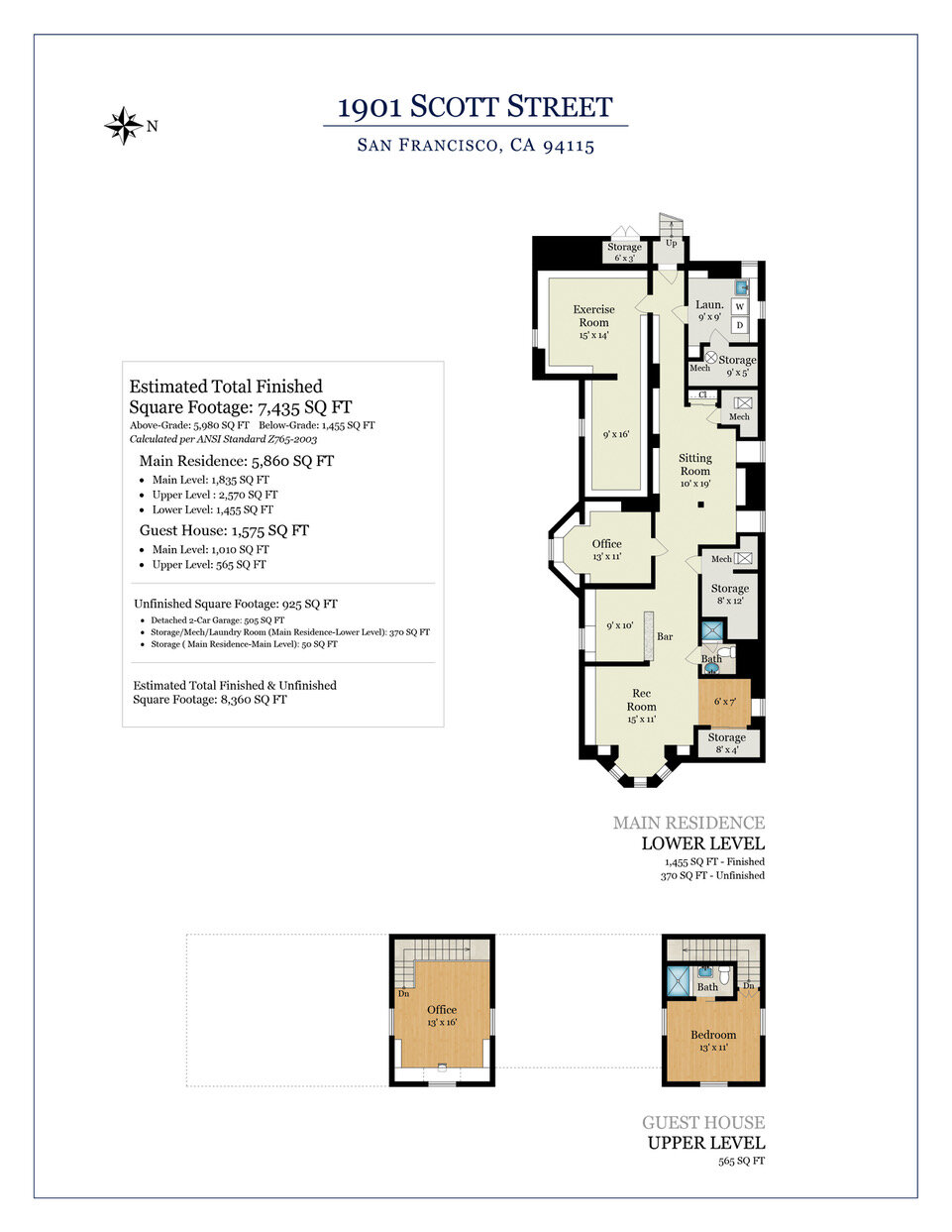
Historic Landmark Estate
Residential Compound with Primary Residence & Carriage House
Main Residence - Four Bd. 4.5 Ba.
Grand Public Rooms with 13’ Ceilings
Historically Preserved Formal Dining Room Extends to South Garden
Elegant Bedroom Level Comprised of Four Bedrooms, Family Room, Office
Carriage House with Spacious Living Area, En Suite Bedroom, Office, Kitchenette, Powder Room
One-of-a-Kind Gardens designed by Scott Lewis Landscape Architects
Porte Cochére and 2 Car Garage
Main Residence: 5,860 sq.ft. +/-
Carriage House: 1,575 sq.ft +/-
Exceptionally Rare 138’x138’ Flat Lot
1901 Scott Street



