SAUSALITO ARCHITECTURAL LEGACY
SOLD AT $4,285,000
An Introduction
121 Toyon Lane is a story of Bay Area modernism and the collective vision of three talented architects. Inspired by the dramatic Case Study Houses of Los Angeles, Sausalito’s hillside terrain and sensational views of the San Francisco Bay became an exciting ‘design laboratory’ for a regional architectural movement, the Second Bay Tradition. Toyon Lane was originally designed in 1955 by the UC Berkeley trained, modernist architect Roger Lee. The home captured his graceful signature use of linear walls of glass and redwood siding. In 2000, award-winning architect Robert Swatt updated the original design in a triumphant recapitulation of Lee’s idealized concept. Under the current ownership, Julie Dowling of Dowling Studios, has elegantly refined Swatt’s vision with her restrained modernist hand to deliver in-demand, contemporary interiors for the most discerning design connoisseur.
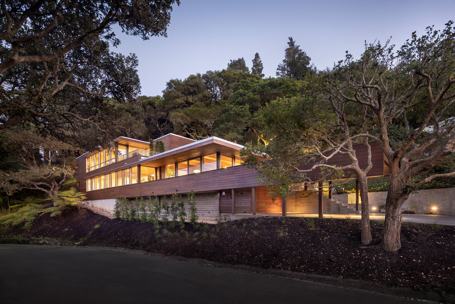
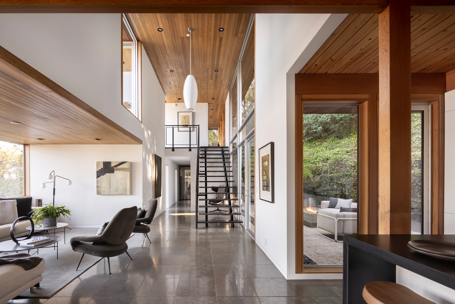
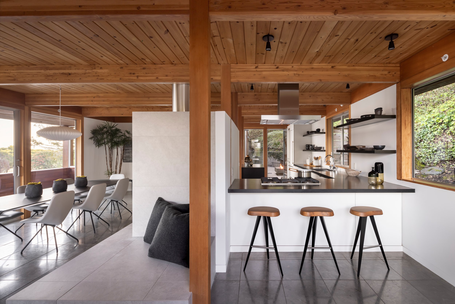
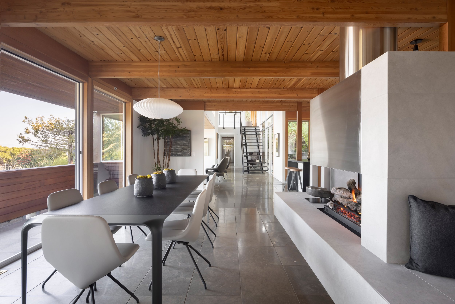
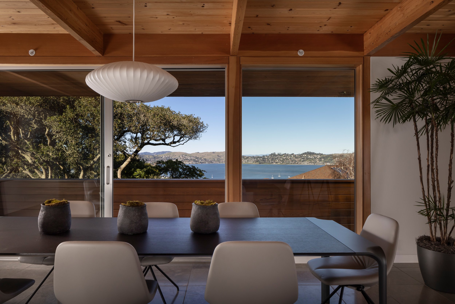
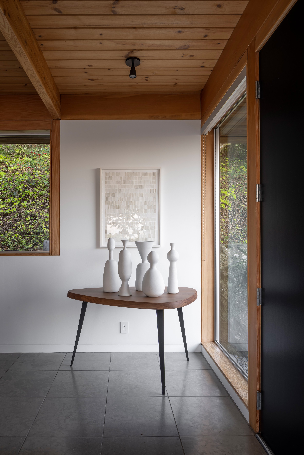
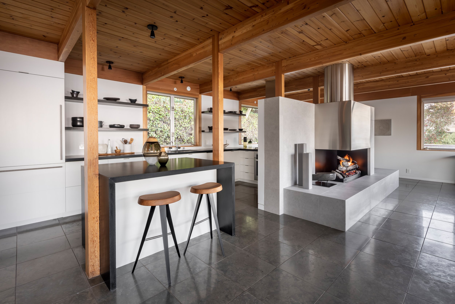
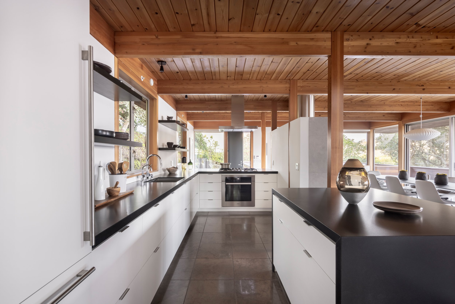
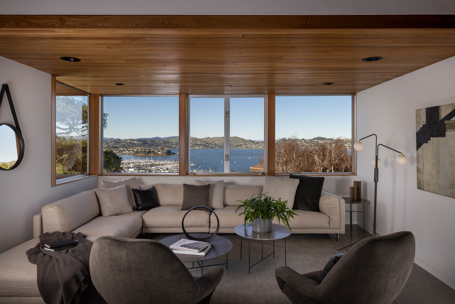
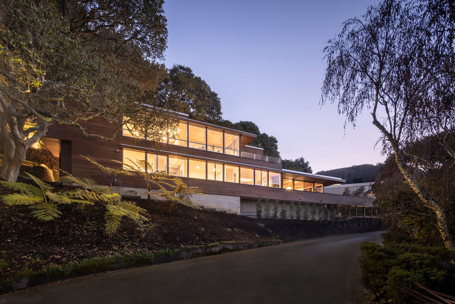
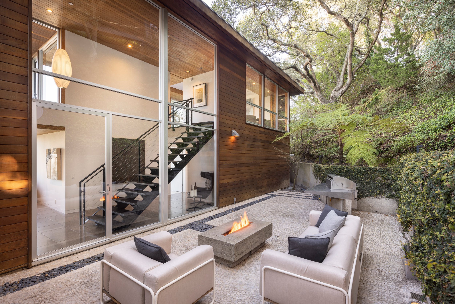
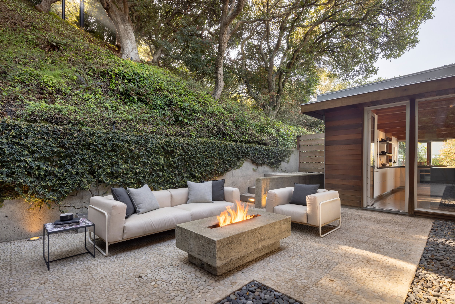
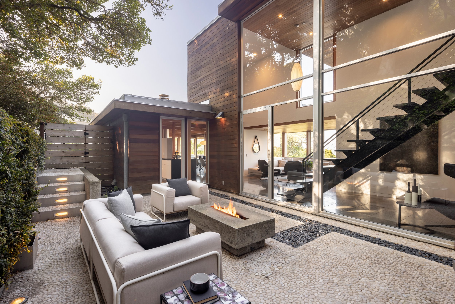
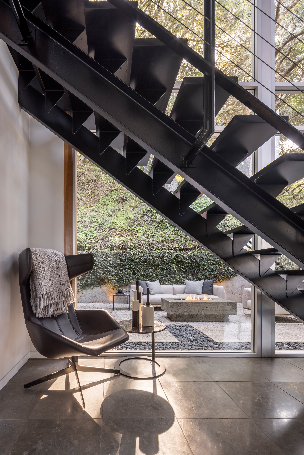
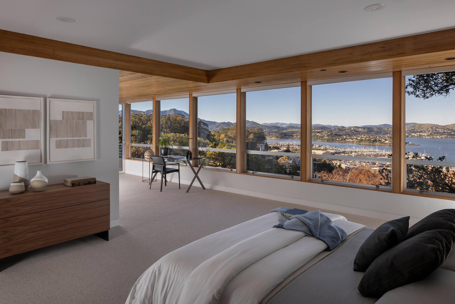
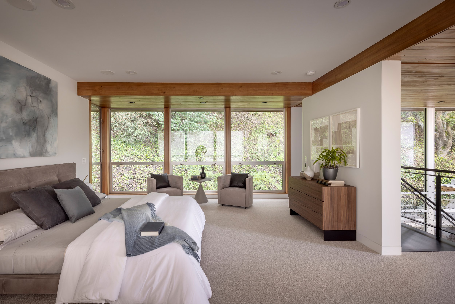
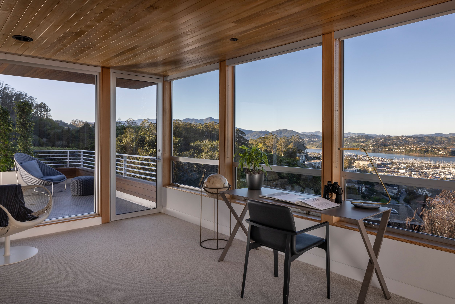
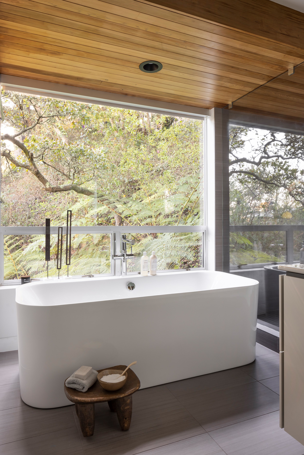
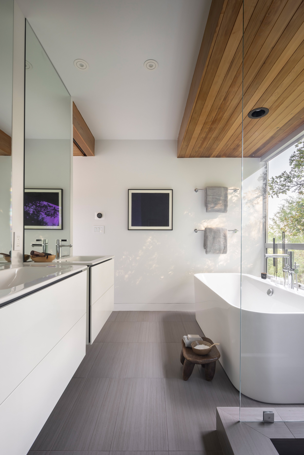
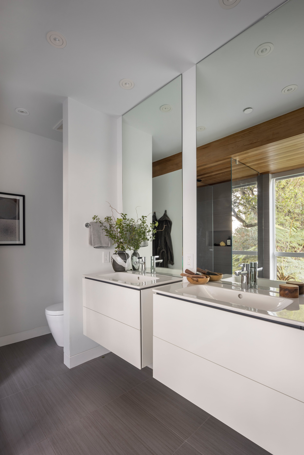
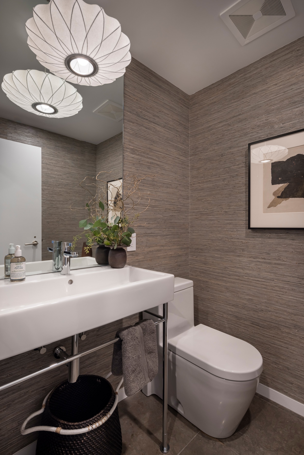
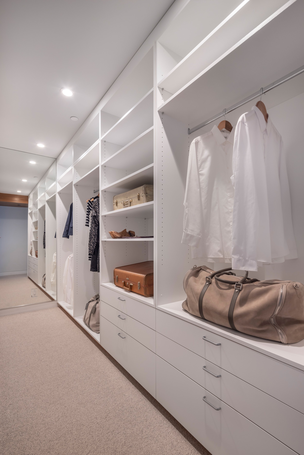
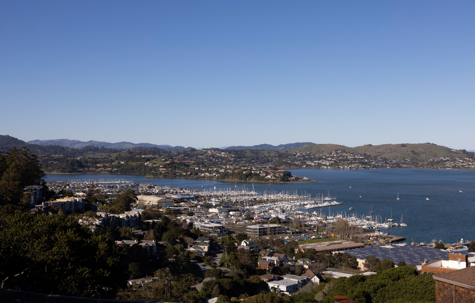
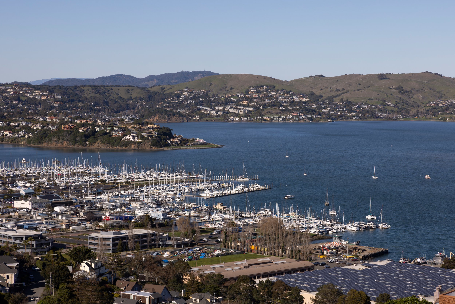
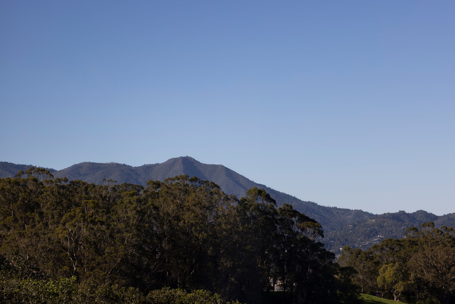
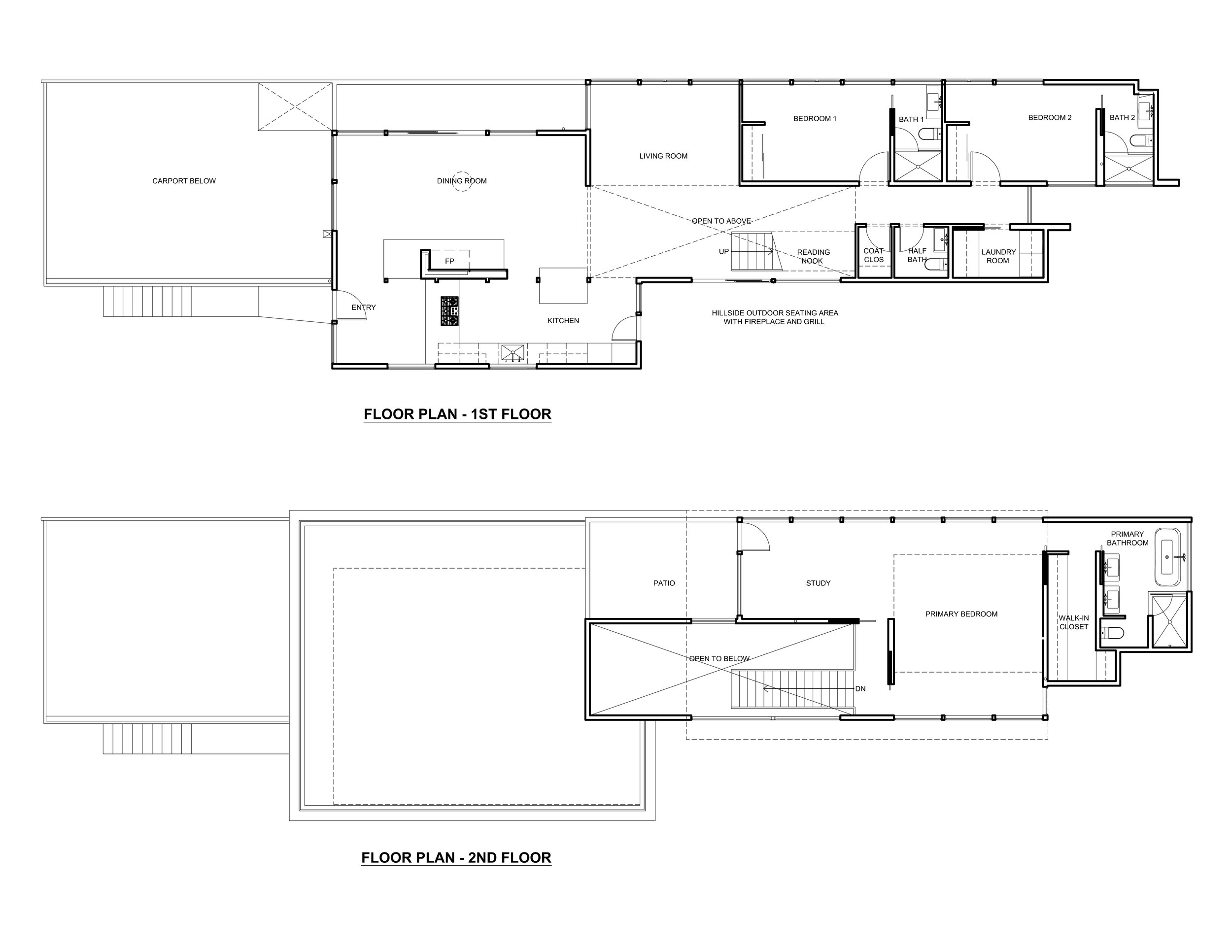
Property Details
Located ten minutes from San Francisco along a private cul-de-sac overlooking Richardson Bay and Mount Tamalpais, 121 Toyon Lane seamlessly captures the internationally recognized Sausalito topography. The masterful siting of the architecture, resting on a long and terraced lot, elevates your visual experience when approaching the home. A brief promenade of stairs from the carport to the front door offers ease of access.
Once inside, the open plan design looks across limestone flooring to dramatic walls of glass, showcasing the home’s indoor-outdoor California lifestyle. The renovated kitchen is dressed in Premium Black granite countertops and cannot be understated as a powerful gravitational point of arrival. The heart-of-the-home is a chef’s delight with a two bar counters, Miele appliances, custom hardware and fixtures, and LED downlighting. Panoramic views are enjoyed in both the living area and the dining area that leads to a walkout terrace. A sculptural steel and Italian ceramic tile gas fireplace offers visual sophistication and warmth to the home. The spacious garden terrace is lush and serene with a seating area, gas fire pit and built-in BBQ. This level is completed with two en suite, view bedrooms and laundry room.
A floating staircase transports you to the primary suite and the entirety of the home’s second floor. With tranquil garden outlooks to one side, dramatic bay views from a wall of windows opposite, and a spacious walkout terrace, this private section of the residence offers inspiration from sunrise to sunset. A seating area and office desk space make for live/work moments throughout your day. The primary bath overlooks a verdant garden and is outfitted with Duravit soaking tub and double vanities, Starfire glass shower enclosure, and luxurious finish materials. A large walk-in closet completes this bedroom suite.
Additional amenities include two car side/side carport, two secured storage rooms, home alarm system, ten minute drive time to San Francisco, and prime view location. With immediate access to the boutique shops and restaurants of Sausalito and the world-class boating marinas, 121 Toyon Lane offers a lifestyle that rates year after year on the international lists of most desirable vacation destinations.
Offered at $4,285,000
Important Architectural Legacy Design from Second Bay Tradition
3 bd / 3.5 ba / 2 Car Parking
Interior livable - 2,650 sq.ft. +/-
Dramatic Views of Richardson Bay
Superior renovated interiors
Open plan entertaining rooms with high-design gas fireplace
Renovated gourmet kitchen
Luxurious primary suite with zen garden bath and view terrace
Two additional en suite bedrooms
Outdoor terrace off living room with fire pit and built-in gas BBQ
Tranquil setting at end of cul-de-sac
10 minute access to San Francisco
121 Toyon Lane, Sausalito CA


