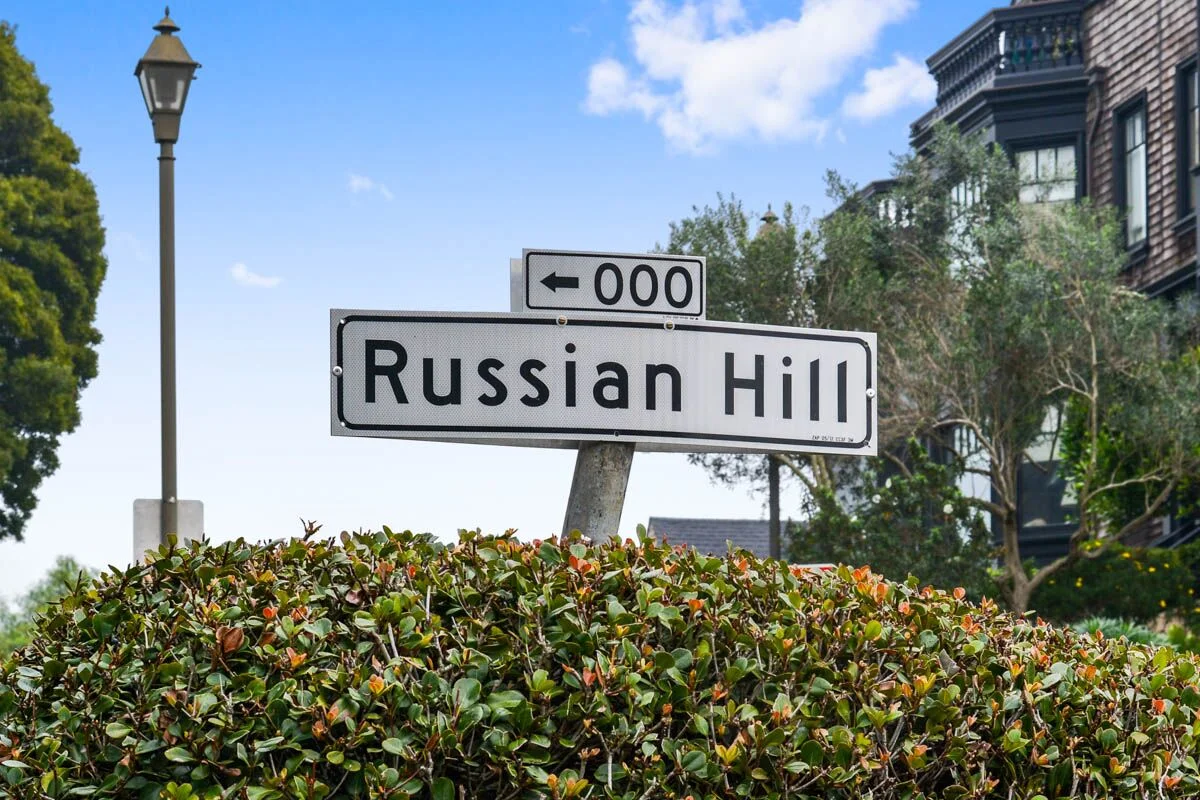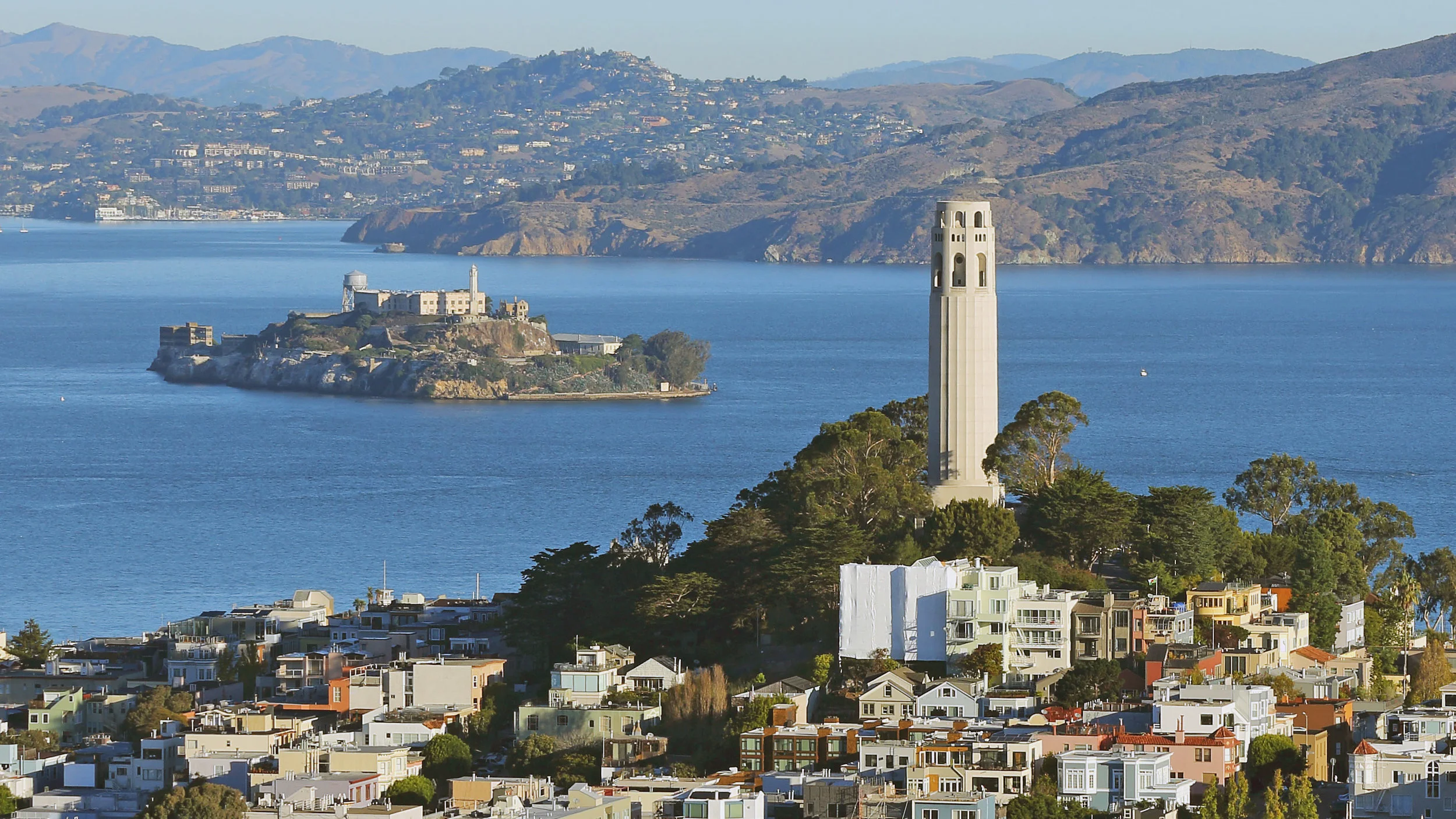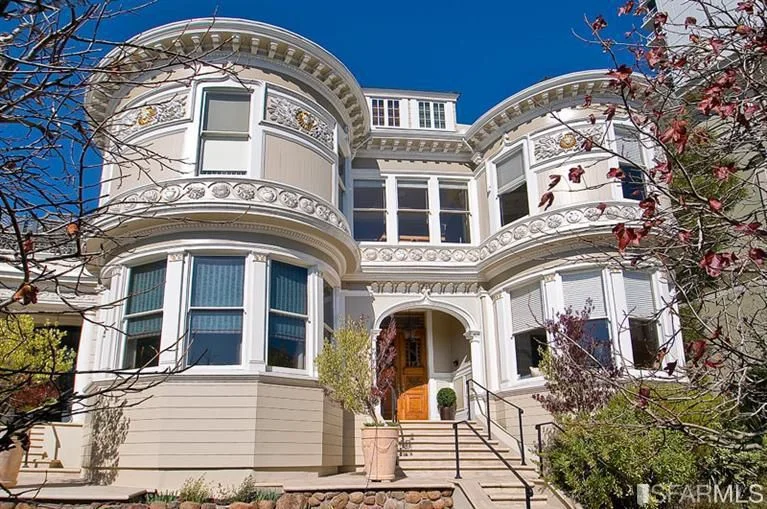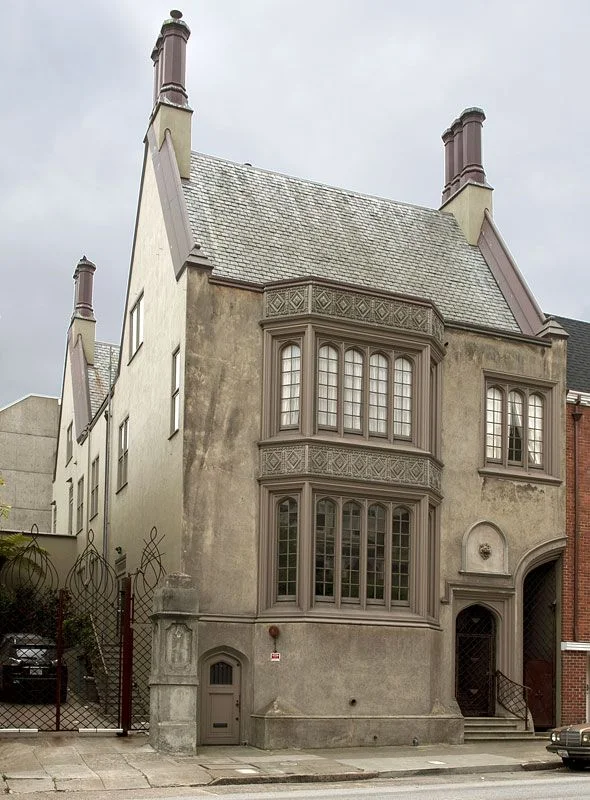TASTEMAKERS
/Inspired Design Enhances Daily Life
By Joseph Lucier
San Francisco has always been known as a city of bold moves, be they social, political, or found in our noteworthy personalities around town, but restraint bordering on insipidity seems too often plague San Francisco's architectural landscape. Love it or not, fervent opposition is a native trait of the City's residents, but it has been hurdled before to yield landmarks known the world over. The Transamerica Pyramid, designed by architect William Pereira in 1969, comes quickly to mind as detractors during planning and construction sometimes referred to the design as "Pereira's Prick". John King of the San Francisco Chronicle summed up an improved opinion of the building in 2009 as "an architectural icon of the best sort - one that fits its location and gets better with age." Yet where is the opposition found today towards “safe bets” that developers deliver to planning and, thus, usher to the marketplace when current economic opportunities could equally fuel cutting edge design, top quality materials, and high caliber construction meant to inspire buyers and residents alike?
This high/low conundrum begs the proverbial question between developers and consumers of who is the chicken and who is the egg. While we were all Millennials at one point, albeit as Baby Boomers, Gen Xers or Gen Y, who likely entered the market without a well-defined sense of taste, the question remains; can the risk of higher investment for quality materials coupled with exciting architectural design be delivered by developers and applauded by consumers? In the late 1990’s the architect David Baker and Holliday Development redeveloped the Clock Tower building at 461 2nd Street as uniquely designated “live/work” lofts. This 1907 building, originally constructed for the Max Schmidt Lithograph Corporation, offered a new product to buyers who excitedly embraced the exposed brick and timber components and were introduced to open plan New York loft living. Not only was the live/work designation tenaciously fought for by the developers, these lofts were cool! The market responded positively leading to further investor confidence with the 1996 redevelopment of the Oriental Warehouse at 650 Delancey Street, ultimately adding more high quality housing stock of lasting integrity.
David Baker's innovative clock tower lofts
Fast forward to 2014 with Stanley Saitowitz’ 8 Octavia Street rising from a triangular lot left bare after the destruction of the Central Freeway. Saitowitz is a big thinker and a bright spot in the city’s architectural discourse. He feels that "architecture is a frame, an open field which facilitates the dreams and desires of the inhabitants. In this way architecture can be viewed as an instrument, a way to extend the exuberant parts of life, a tool for liberation." In an ocean of floating milk toast that the SF Planning Department often unwittingly finds itself wading through, 8 Octavia gave the City an opportunity to embrace the shock of the new. DDG's (the developer) investment of economic and intellectual capital paid off hopefully inspiring future sentinel attempts to stave off less inspired designs imposed on residential marketing firms. With 47 units and a ground floor retail component, 8 Octavia had the ability to spread out risk on the balance sheet, but what is to be done to support San Francisco’s tastemakers burning desire to express a bold move residing on a singular property?
stanley Saitowitz design at 8 octavia
As the ante moves up in the world of luxury single family home redevelopment, we re-engage the chicken vs. egg paradox with all of the eggs falling into one basket. I certainly applaud any developer who puts on his investor’s cap to accurately assess the economic factors and consumer tastes required to make a profit, but tastemakers must unflaggingly resolve the uncertainty of being rewarded for a project that rigorously takes on new design theory, uses exotic (and expensive) materials, and boldly informs the market on what THEY consider important. Do we really have to see yet another $8mm+ spec house with a bowling ball plan entertaining level punctuated with a Carrera marble kitchen island leading to a wall of glass Nano doors with no sense of progression, no mystery, and therefore, no true allure and passion? Please say no! Real estate agents wave their hand to the tune of hundreds of thousands of additional dollars saying that the developer “offers a blank canvas” for the new buyer to make the property their own. Let us encourage developers to play offense and personally take on these blank canvases instead of kicking them down the road to the marketplace.
uninspired formula developer product delivered to 2015 market
I believe there is a market for the tastemakers who are willing to risk investment and inform San Franciscan's on what is chic and how inspired design can enhance daily life. Baker and Saitowitz have shown that we collectively await developers willing to show us what can be and what we can embrace. Developers willing to harness the winds of innovation, creativity, and technology, the true lifeblood of the San Francisco Bay Area, will be patiently rewarded by those seeking the allusive framework of high quality design and construction during these interesting times.






























