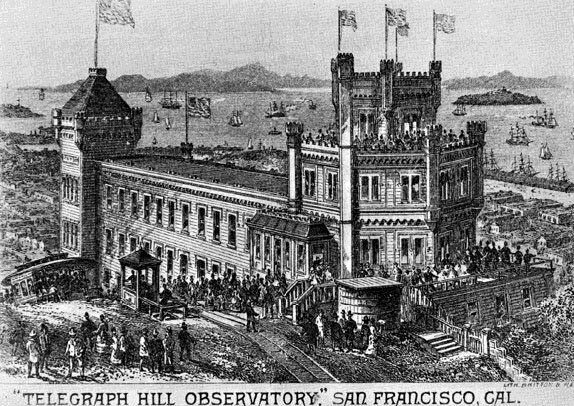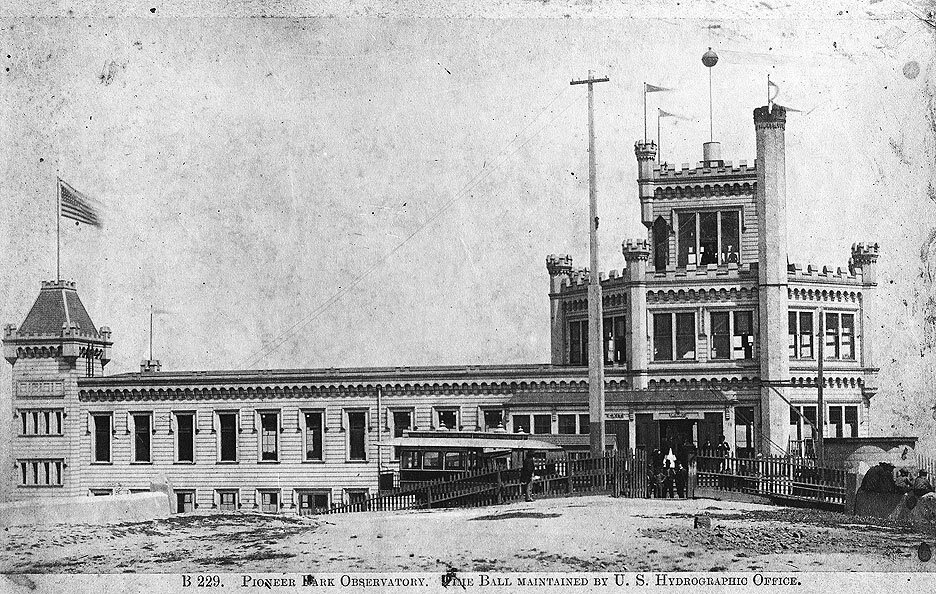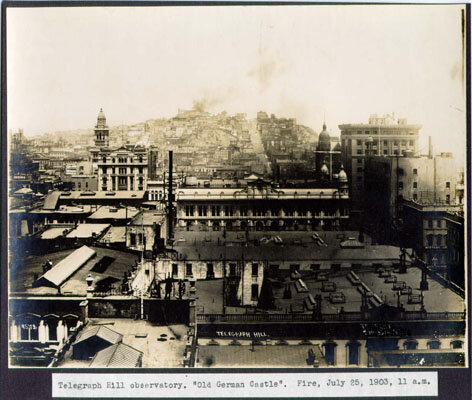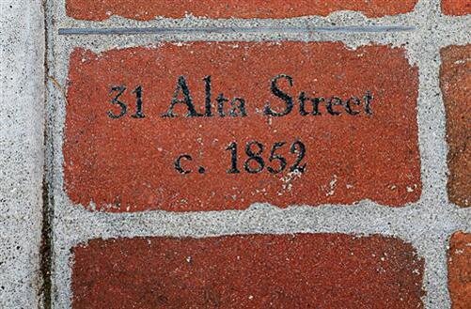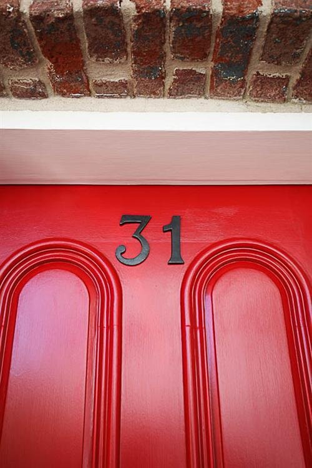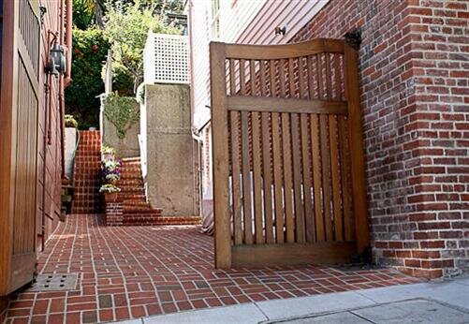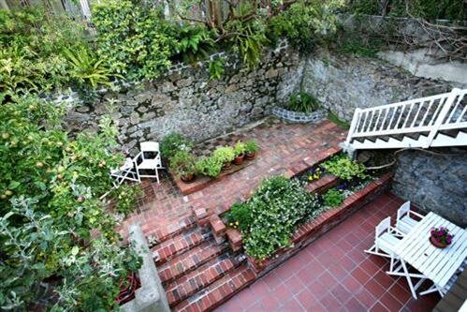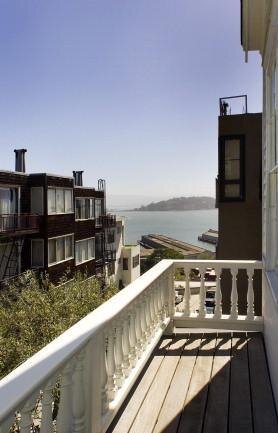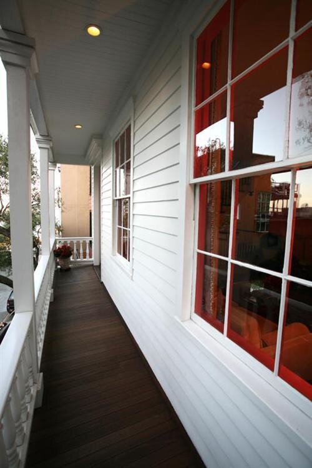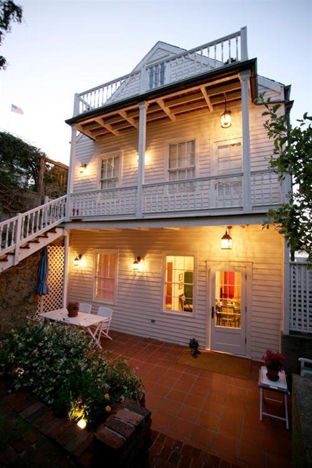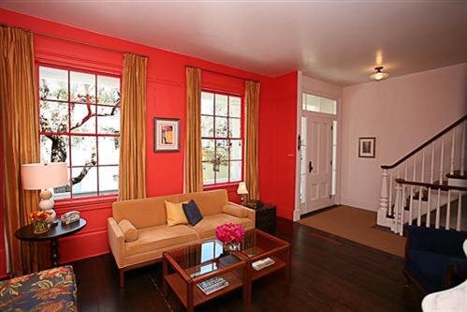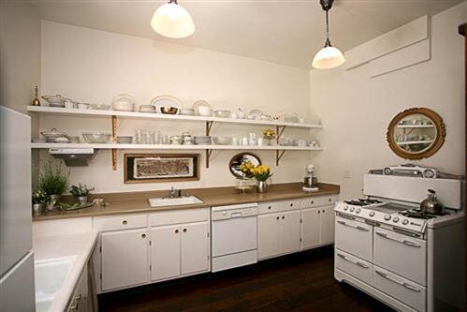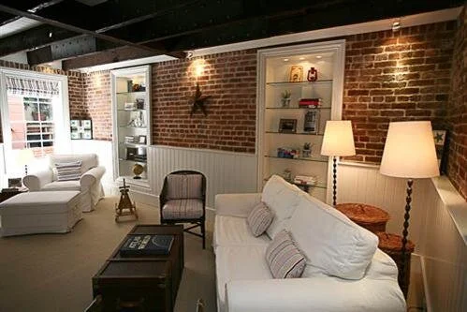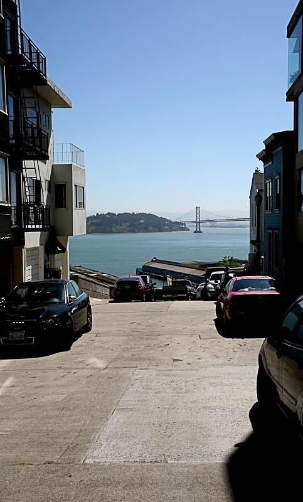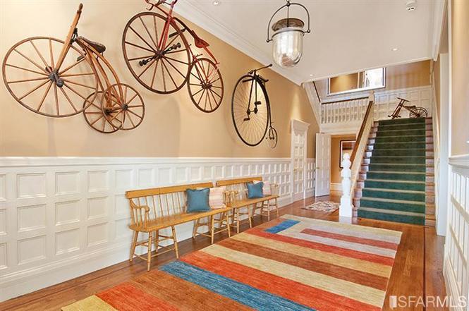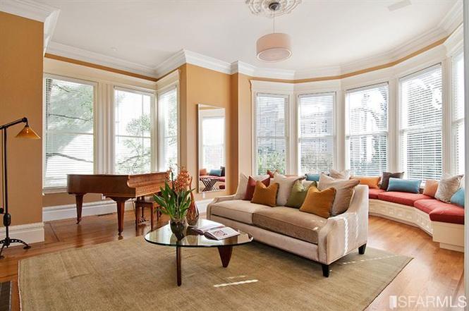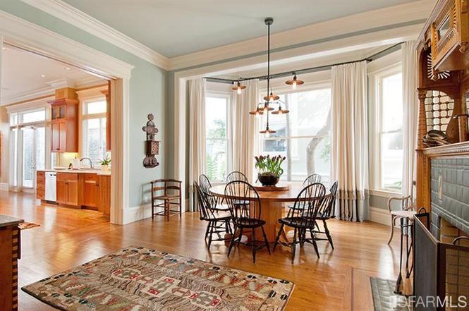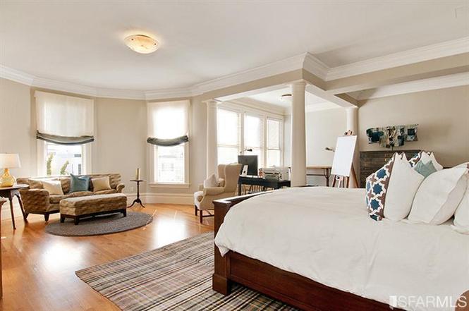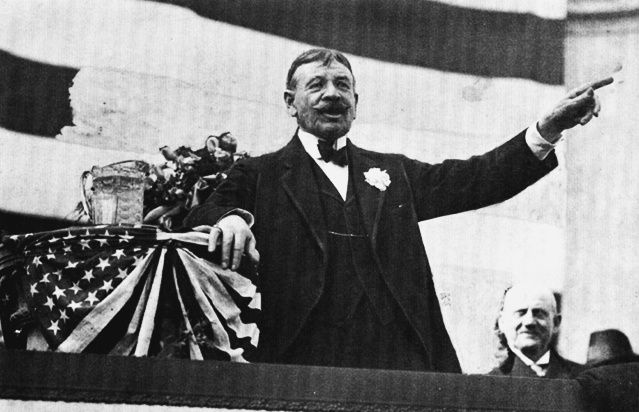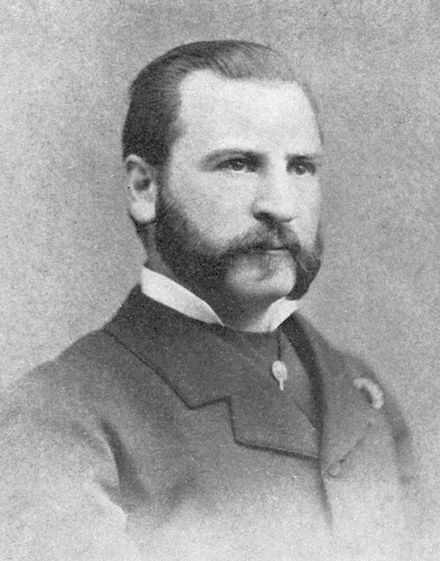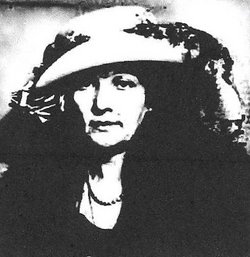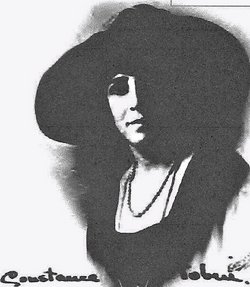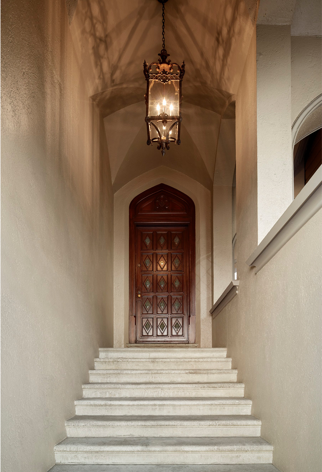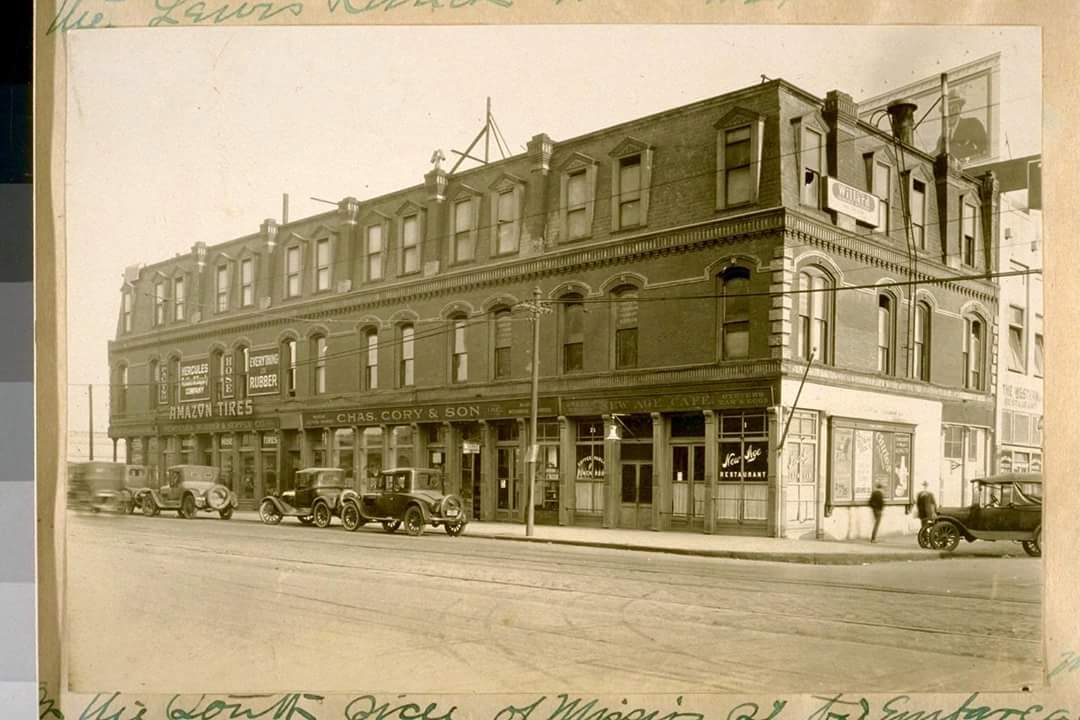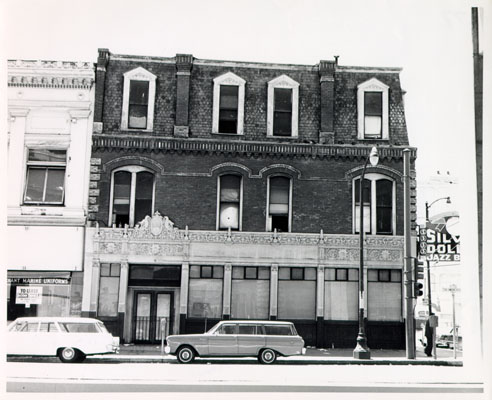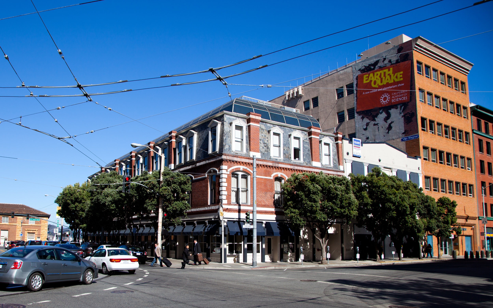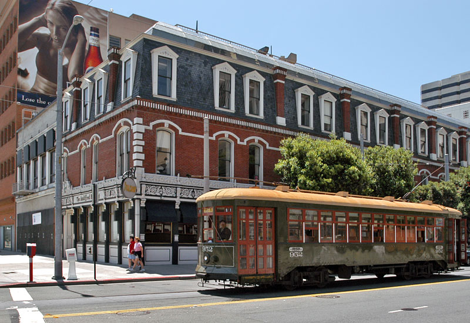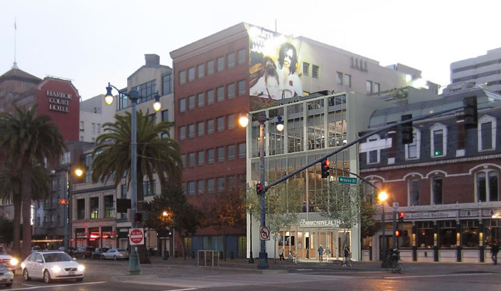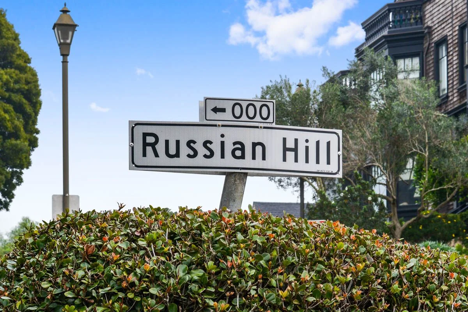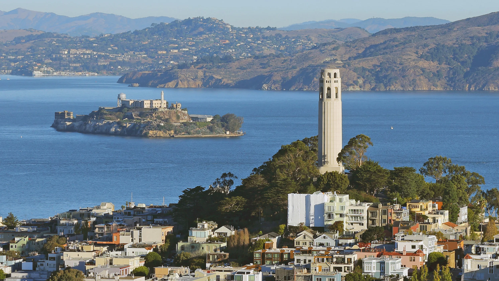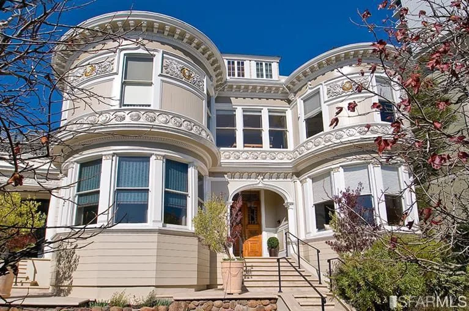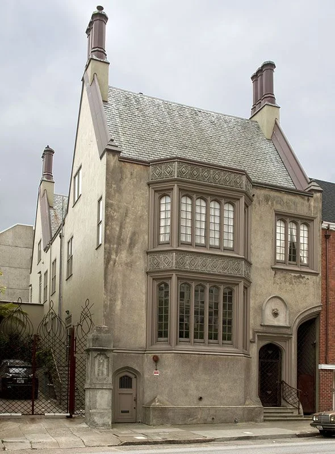The history of Eudora Chambers
We know little about Robert’s wife Eudora, save for a few sad episodes recounted in the San Francisco Call. In May 1893, Eudora went missing from 2220 Sacramento St. Her friends and family searched for her, but the 40-year-old had vanished without a trace. A week later, a man found her wandering the beach near Mussel Rock, “very weak and helpless.” Although she’d been missing for seven days, the family doctor said she showed no signs of exposure. The doctor speculated she’d been taken in at some point during her lost days.
Eudora went missing from 2220 Sacramento St. Her friends and family searched for her, but the 40-year-old had vanished without a trace. A week later, a man found her wandering the beach near Mussel Rock, “very weak and helpless.”
Her strange behavior comes tragically into focus seven months later when the Call ran an article with the headline, “Mrs. R.C. Chambers Tries to Commit Suicide.” On New Year’s Eve, a train engineer near Valencia Street noticed a woman walking perilously close to the tracks. As the train approached, he saw her throw herself in its path. Remarkably, she was thrown clear of the tracks, suffering non-fatal injuries to her head and hip.
“From persons who are acquainted with the family it is learned that Mrs. Chambers is thought to be slightly unbalanced mentally,” the paper callously reported.
Three years later, Eudora was dead. Her cause of death is not known.
Then there is the matter of Eudora’s nieces, Lillian and Harriet. There was indeed conflict with the nieces but not between each other. After Robert’s death, Lillian and Harriet filed suit against his family, alleging they deserved a cut of the estate. According to the lawsuit, Lillian and Harriet were taken in by the Chambers after their own parents died and had been raised "like [their] children." On the condition Robert’s will would provide for them after his death, the sisters handed over their tract of land in Butte County.
After Robert’s death, Lillian and Harriet filed suit against his family, alleging they deserved a cut of the estate.
Because they "were treated with such kindness after the marriage and after the death of Mrs. Chambers ... they had no hesitancy in complying with Chambers’ request they deed the property to him," the Chronicle reported.
Upon his death, however, Lillian and Harriet learned there was no such provision. They sued the Chambers, hoping for at least the land in return, but after some years and several appeals, the nieces lost their case.
They never again lived in the house on Sacramento Street.








