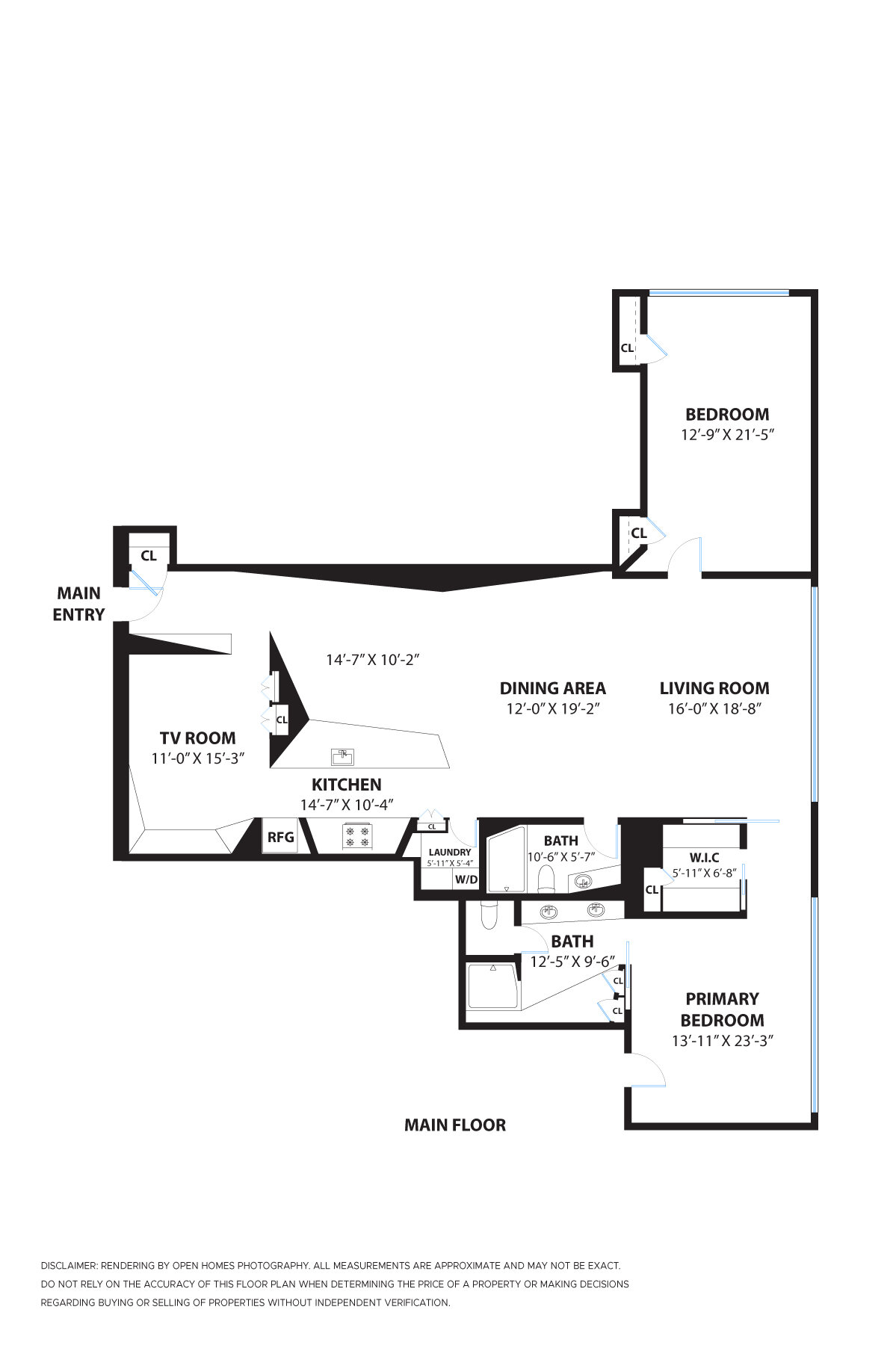MODERNIST RUSSIAN HILL LOFT
SOLD FOR $3,800,000
An Introduction
Apartment #2 at The Garage on Hyde offers the rare combination of award-winning contemporary design within a historic 1920’s loft-like building. Located in the heart of Russian Hill, the classically proportioned building was originally designed by Ecole des Beaux-Arts trained architect, August Headman, and redeveloped in 2014 through the partnership of Ogrydziak Prillinger Architects and Willis+Co. The monumental volume of this two-bedroom loft delivers a grand sense of calm amidst the hustle of its beloved neighborhood location. Conceived through the meticulous execution of dynamic architectural design and supported by the highest caliber finish materials, Apartment #2 will capture the discriminating attention of residential property connoisseurs.

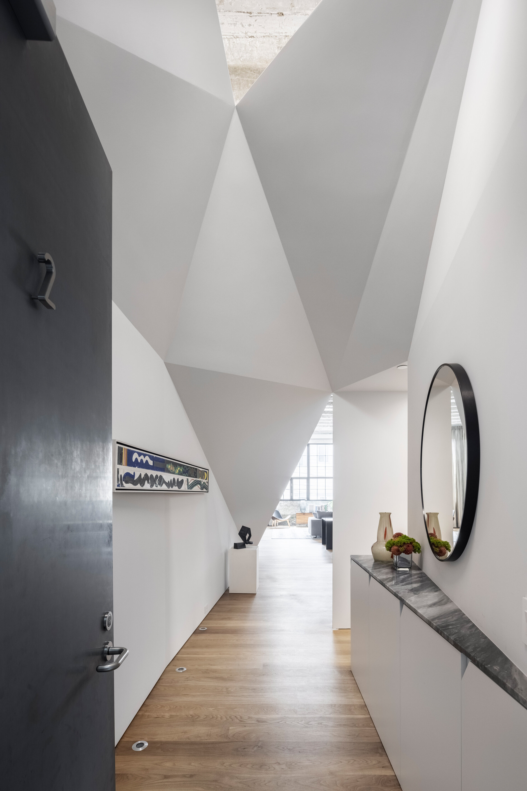





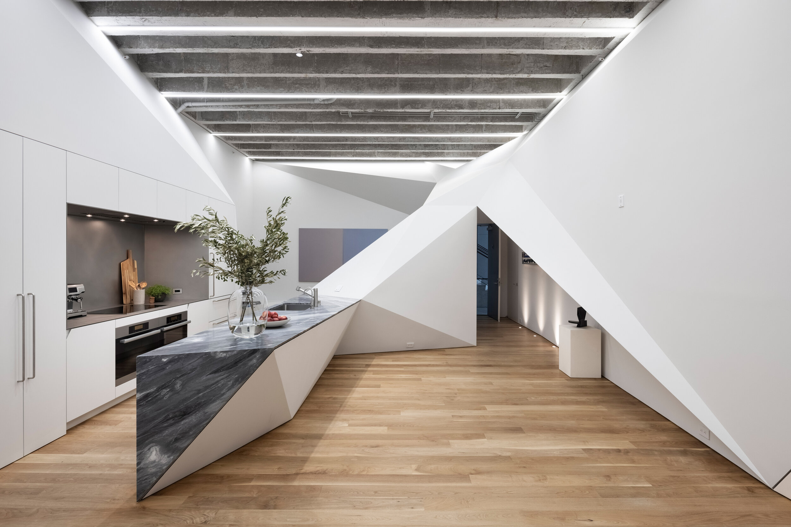


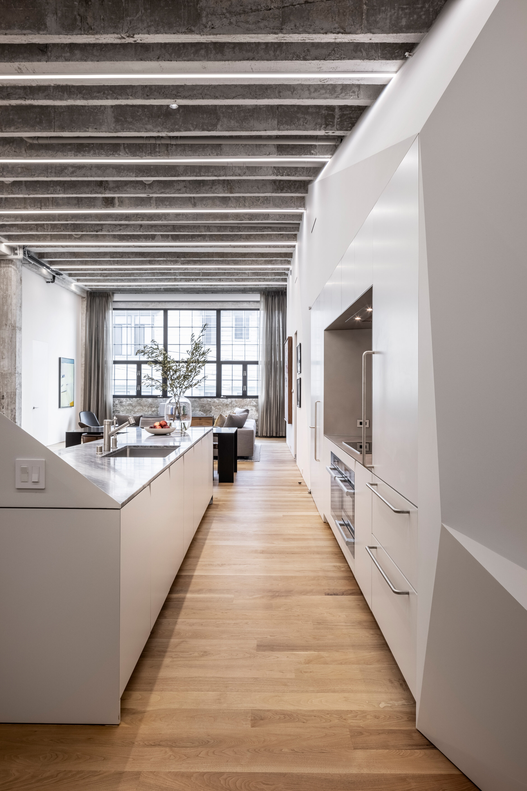
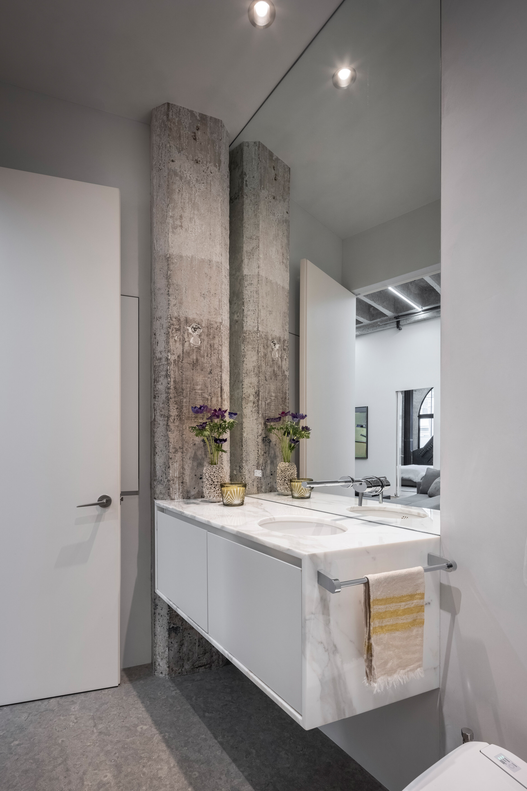
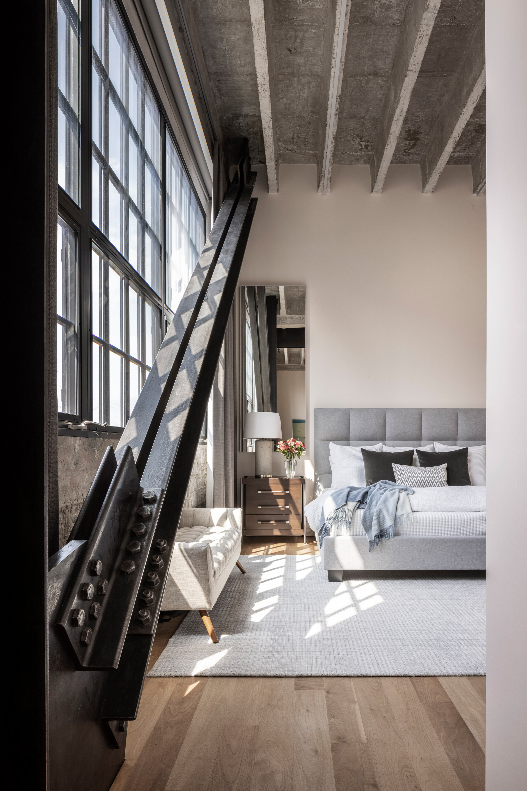


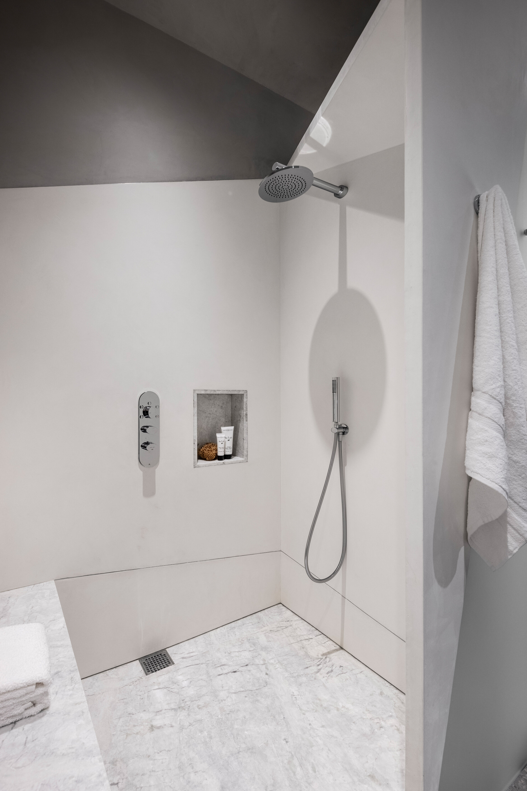




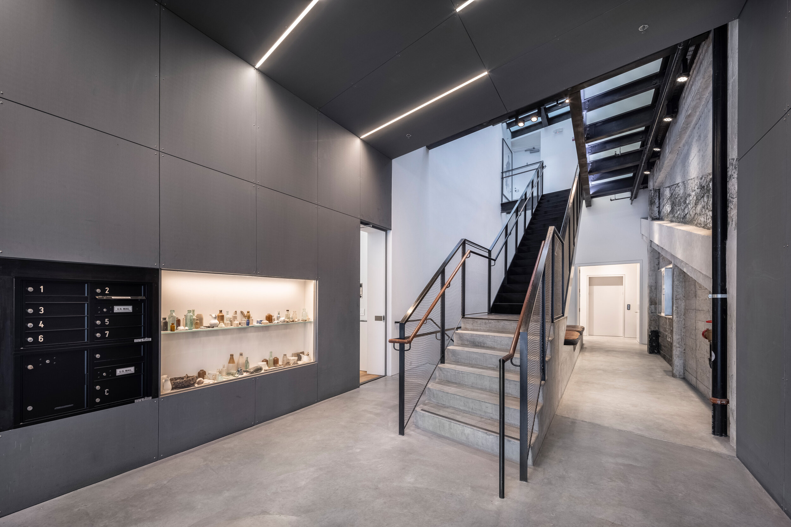
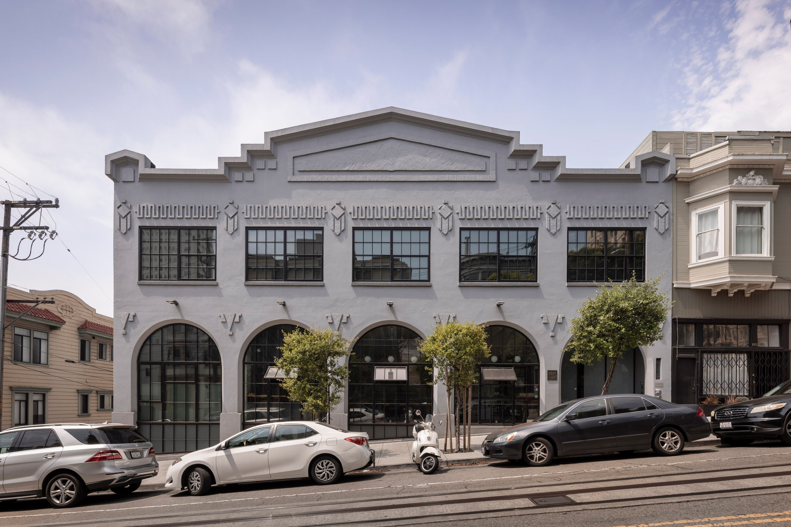
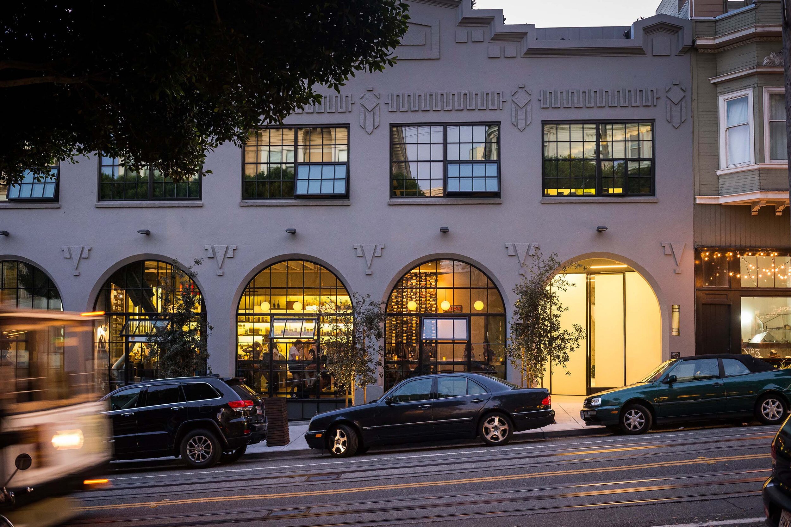
Property Details
Situated along a prime Russian Hill block, 1945 Hyde Street is a boutique 7-Unit building that is both charming and urbane. Upon entering the building, the eye is immediately drawn to the industrial elegance of the exposed central staircase bathed in natural light. Apartment #2 is directly accessed off the public lobby and buffered by an interior entry vestibule that opens into the dramatic loft living space. Visually accented by a concrete beamed ceiling and geometrically “folded” walls, the southern exposure of the public room is flooded with warm natural light from a wall of sash windows. Taking center stage in the open-plan kitchen and living/dining area is an angular, Bardiglio Imperiale marble-topped island serving as a gathering point for entertaining and daily living. The kitchen is designed to offer functionality and visual elegance through a stainless-steel stove surround with Miele appliances, fully integrated Sub-Zero refrigerator, and a suite of upper and under-counter cabinetry. The family room offers a comfortable sitting area with 60” wall mounted, flat screen Sony TV with integral speakers and remote subwoofer. A closet with washer/dryer and storage is adjacent the kitchen. A luxurious full bath completes this part of the residence.
The primary suite and second bedroom are accessed off either side of the living room, running along the south side of the floor plan. The primary suite is dramatically accented with an exposed seismic bracing in blackened steel and board-formed concrete wall. The triple glazed, acoustically engineered sash windows are coupled with a remote operated shade and curtains for peacefully enjoyment. The primary bath is a work of art through a visual symphony of Cemna Azul and White Princess quartzite, Venetian plaster, and custom fittings. The closet system is efficiently designed for clothing and storage needs. The second bedroom offers equal drama and is equipped with an independent A/C unit.
Additional amenities include one car parking, secured storage, elevator access from garage to all floors including panoramic view roof deck, Siedel video keyless entry intercom system, dedicated solar panels for each unit and in-floor hydronic heat with separate zone controls. The Union Larder wine bar & charcuterie is a hip gathering spot right outside the building’s front door.
Please view digital property details brochure for an in-depth look at the materials and systems.
Meet the Design/Build Team
Offered at $3,800,000
Modernist Urban Loft Designed by OPA Architects
2 bd / 2 ba / 1 Car Parking
Grand interior rooms
Open kitchen and living/dining plan for entertaining
Southern sash windows acoustically engineered
Media Room with 60” Sony TV
Sumptuous Primary Bed/Bath
Panoramic View Roof Deck
Elevator Access to All Levels
Deeded Parking and Storage
Prime Russian Hill Location Along Hyde Street Restaurant District
PROPERTY DETAILS BROCHURE
1945 Hyde Street, San Francisco


